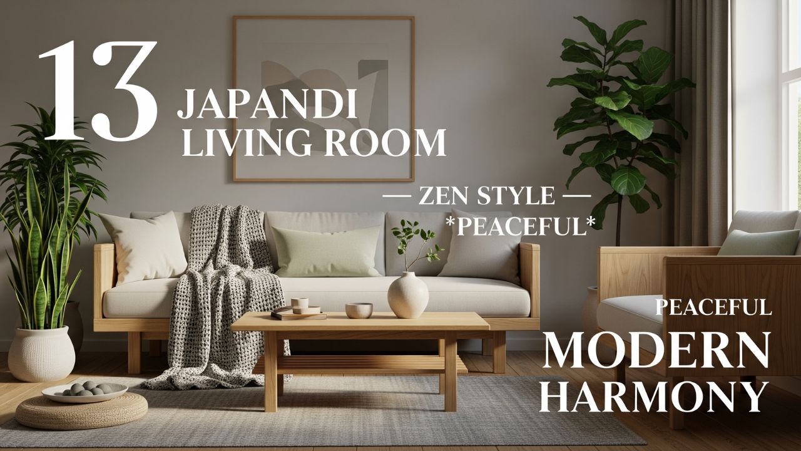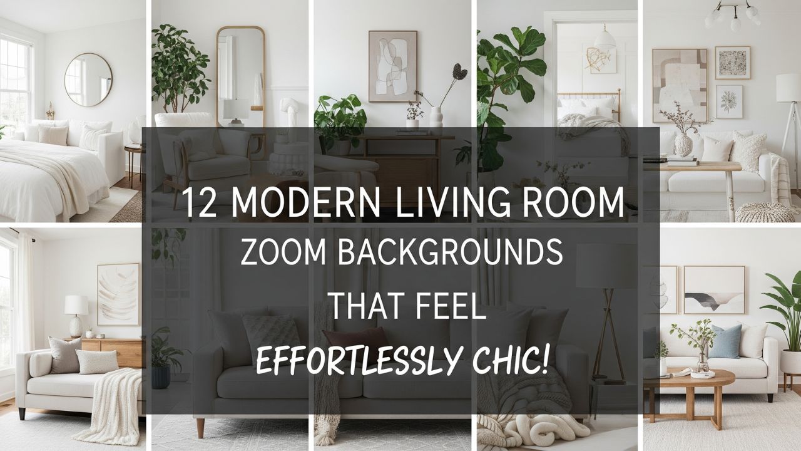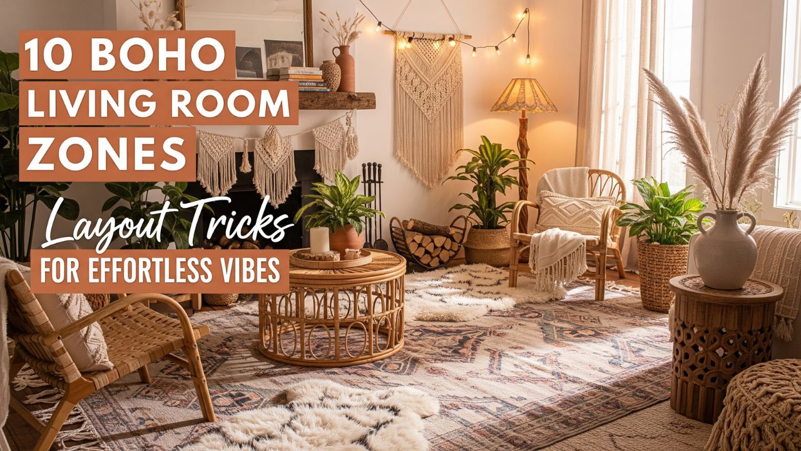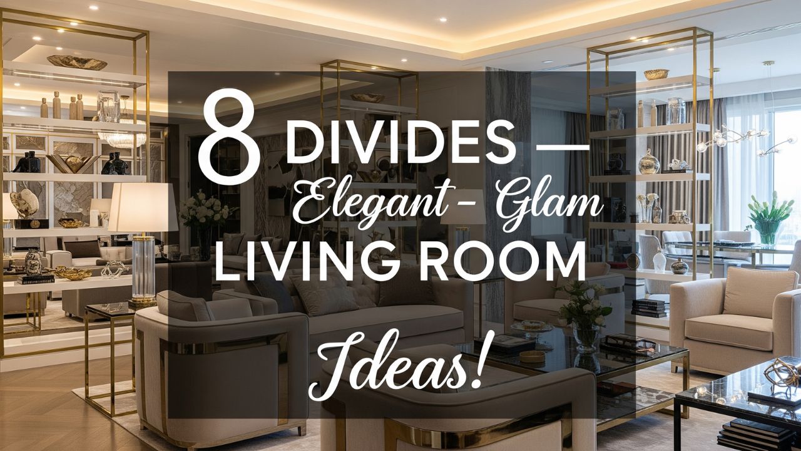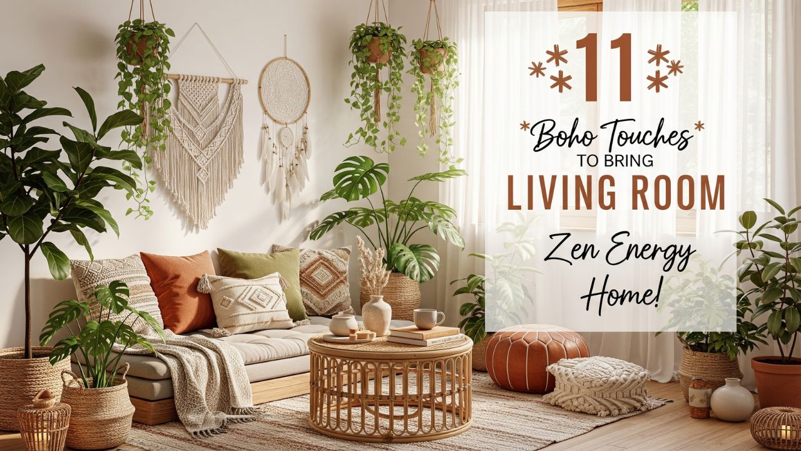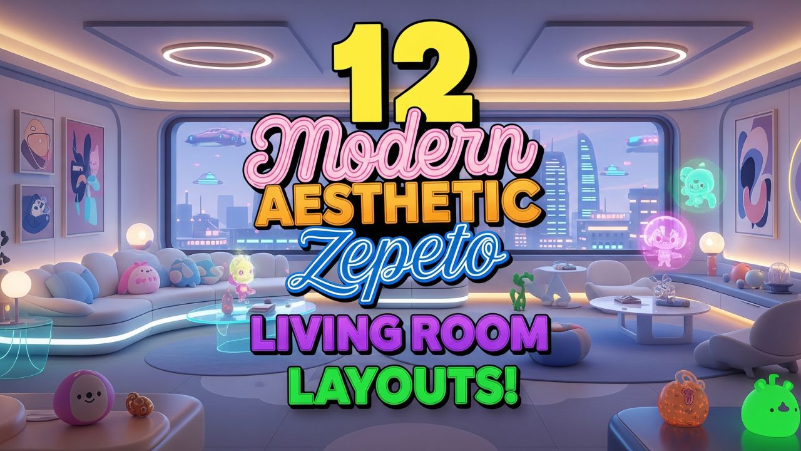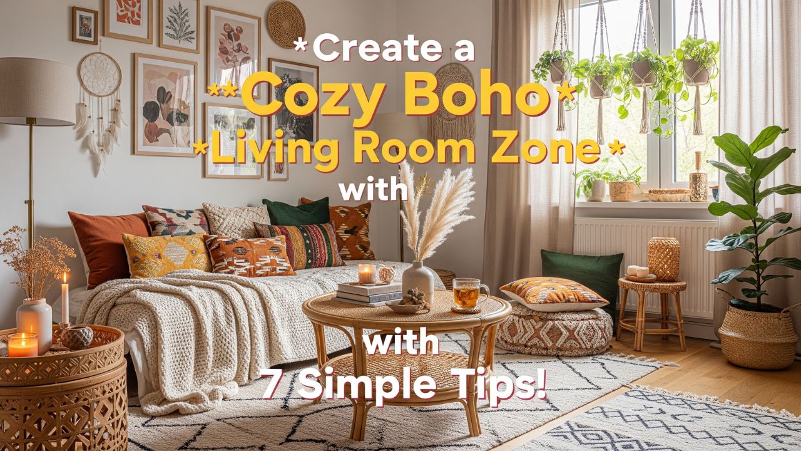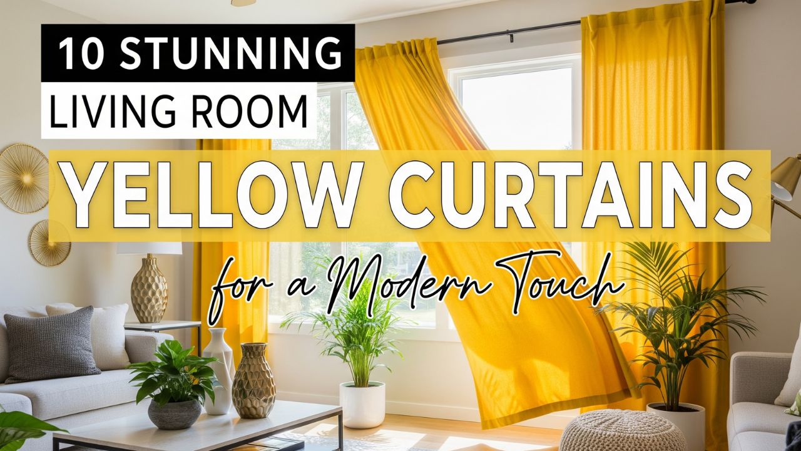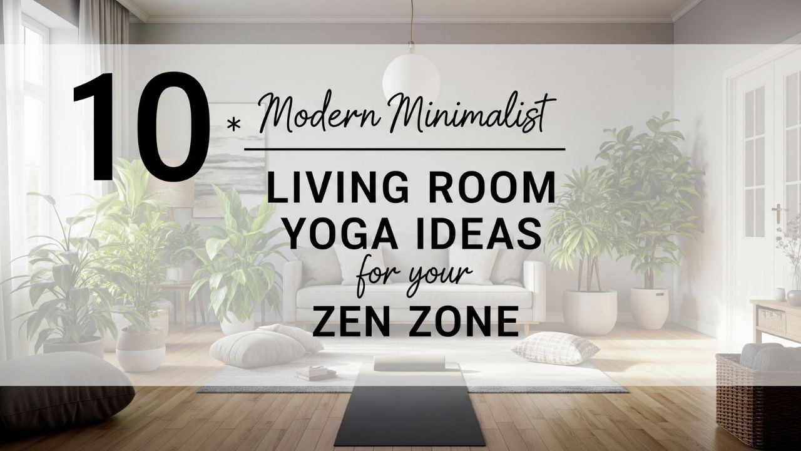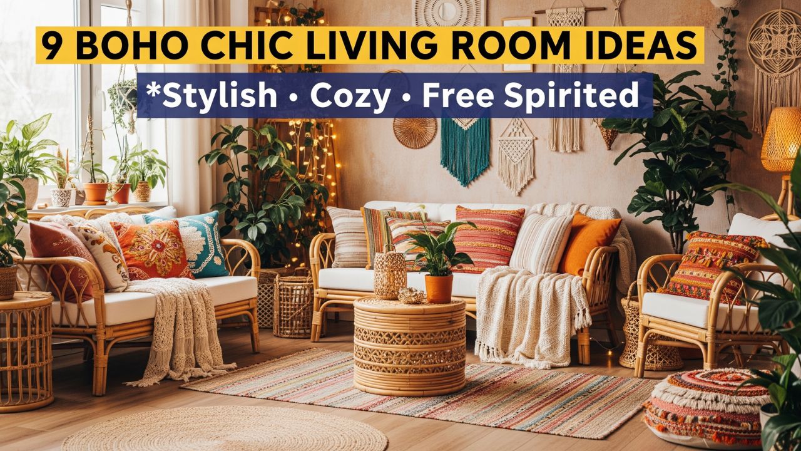Imagine a space where the heart of the home—the kitchen—flows seamlessly into the living room, creating an open, airy atmosphere that fosters connection and comfort.
The modern living room open to the kitchen is one of the most sought-after design trends, combining functionality with an aesthetic that is both practical and visually appealing. But is this design truly as flawless as it seems? While it offers several benefits, it also has its fair share of myths and misconceptions.
Did you know that open-concept spaces can actually make small rooms feel larger? Or that you might not need as many walls to maintain privacy as you think?
In this post, we’re going to explore 10 sleek design ideas for your modern living room open to kitchen, ensuring your space looks stylish and is functional. So let’s dive in!
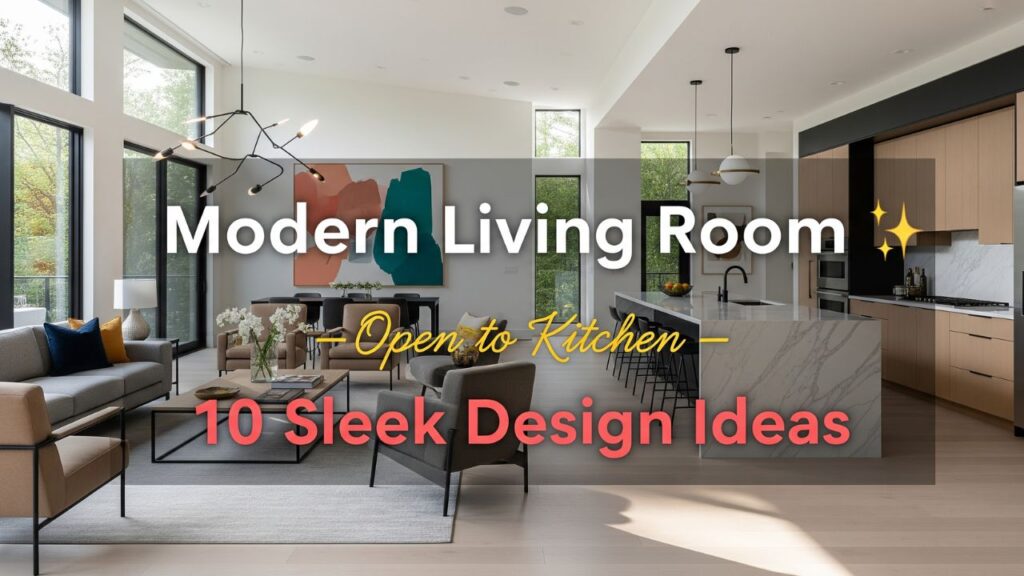
Table of Contents
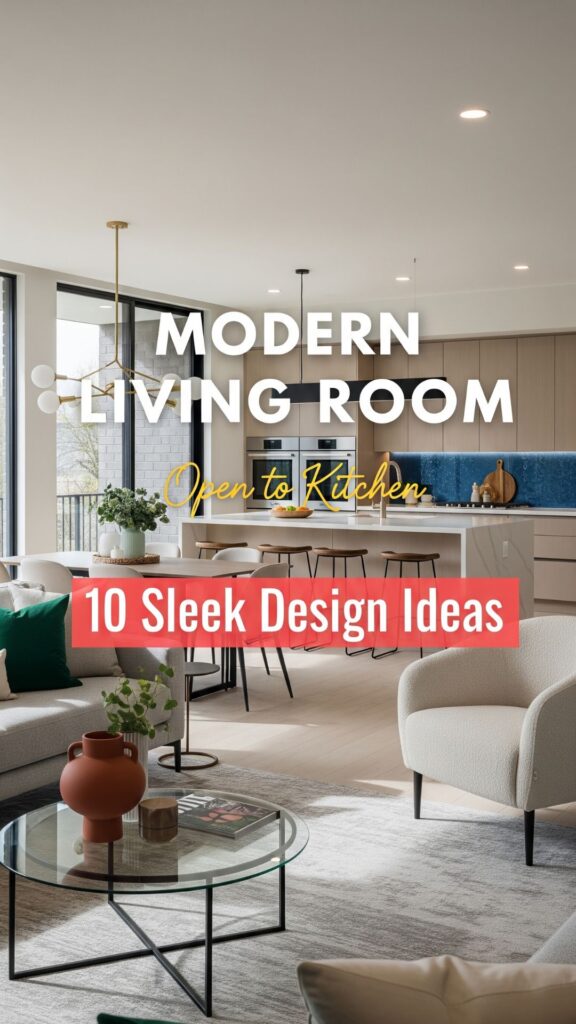
10 Modern Living Room Open to Kitchen Design
1. Maximize the Flow with Minimalist Design
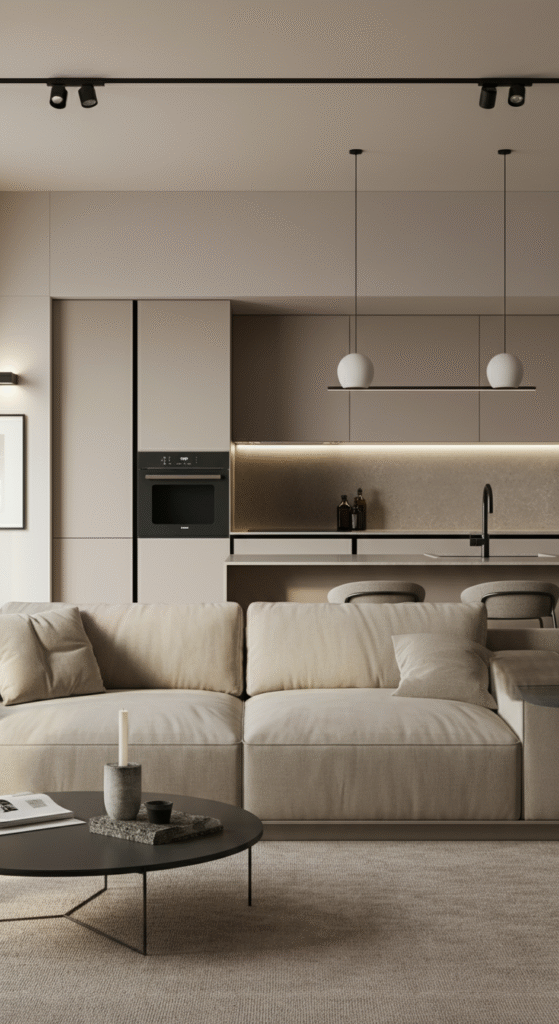
Creating a smooth transition between the living room and kitchen starts with a minimalist approach. Minimalist design focuses on clean lines, neutral color schemes, and uncluttered spaces.
This simple yet effective design approach can make your open-concept area feel more expansive, inviting, and calming.
Did You Know?
Studies show that minimalist spaces can boost mental well-being by reducing visual clutter, allowing the brain to relax and focus.
2. Use Color to Define Each Zone
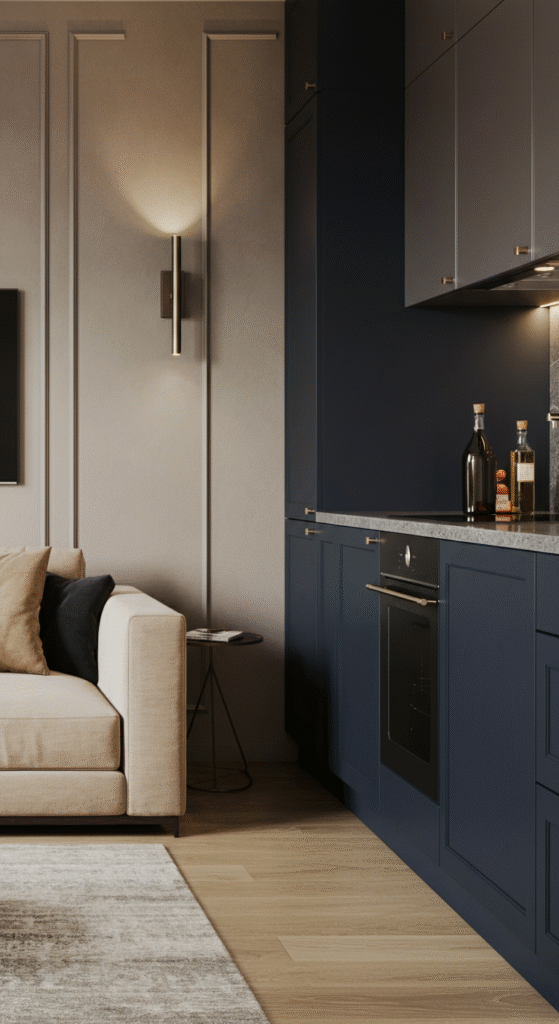
An open living room and kitchen space can feel disjointed if the same color palette is used throughout. Instead, opt for colors that help visually define the two spaces while maintaining harmony.
For instance, choose a neutral tone like beige or white for the living room and a darker shade or different texture for the kitchen, such as slate gray or navy blue.
Interesting Fact
The use of contrasting colors in open spaces is scientifically proven to help differentiate functional zones, improving the flow of the space and enhancing the overall aesthetic.
3. Create a Kitchen Island as a Focal Point
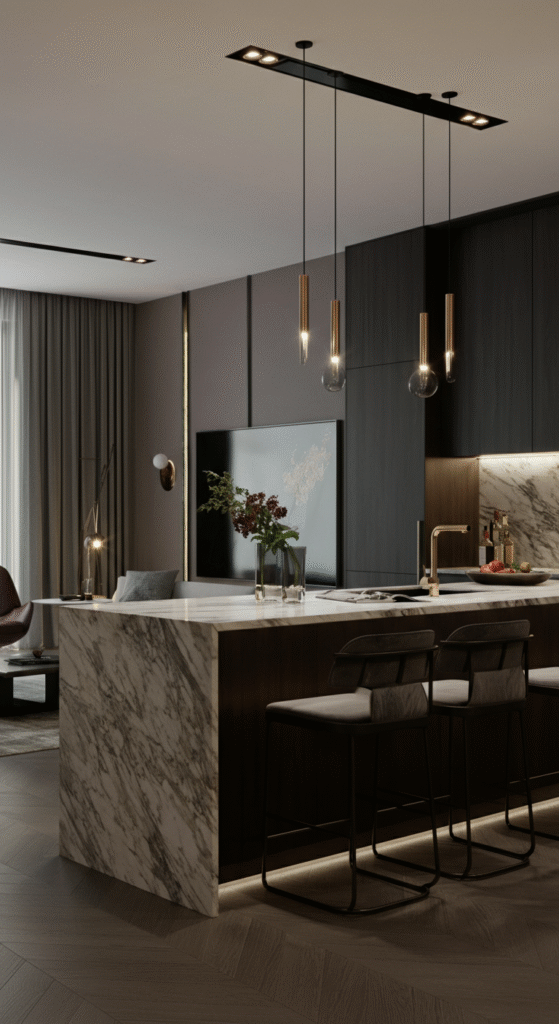
A kitchen island is a versatile piece of furniture that serves both functional and aesthetic purposes. It can be used for meal preparation, casual dining, and even as a social space to connect with family and friends while cooking.
Consider incorporating a statement island that complements the overall design of the living room, such as a marble countertop with bold veining or a wooden finish that ties in with the living room furniture.
4. Embrace Open Shelving in the Kitchen
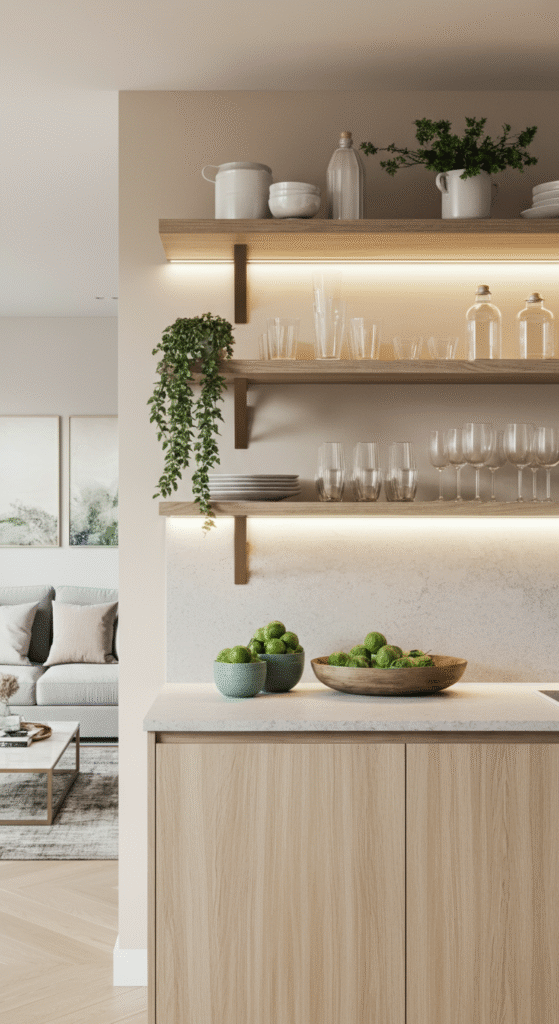
Open shelving is not only a space-saver but also an opportunity to showcase beautiful dishes, glassware, and unique kitchen items.
Instead of hiding away your kitchenware, display it on open shelves that complement the design of your living room. This creates a cohesive, curated look that merges the two spaces.
Myth Buster
Many people believe that open shelving is impractical and makes the kitchen look messy. However, when styled thoughtfully with matching or curated items, open shelving can elevate the design and create visual interest.
5. Incorporate Large Windows or Glass Doors
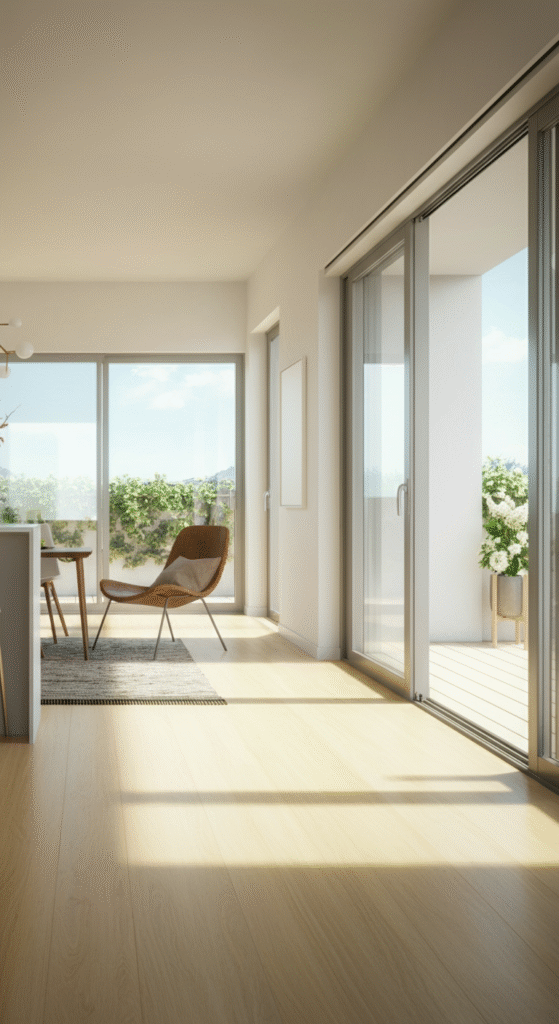
Bringing in natural light is essential for making an open-concept space feel fresh and inviting. Large windows or glass doors between the living room and kitchen allow sunlight to pour in, creating a bright and airy atmosphere. This is especially important in modern homes where natural light can serve as the focal point of the design.
Fun Fact
Studies show that natural light exposure can improve mood, productivity, and even sleep quality. A well-lit space encourages a positive atmosphere.
6. Consider Statement Lighting Fixtures
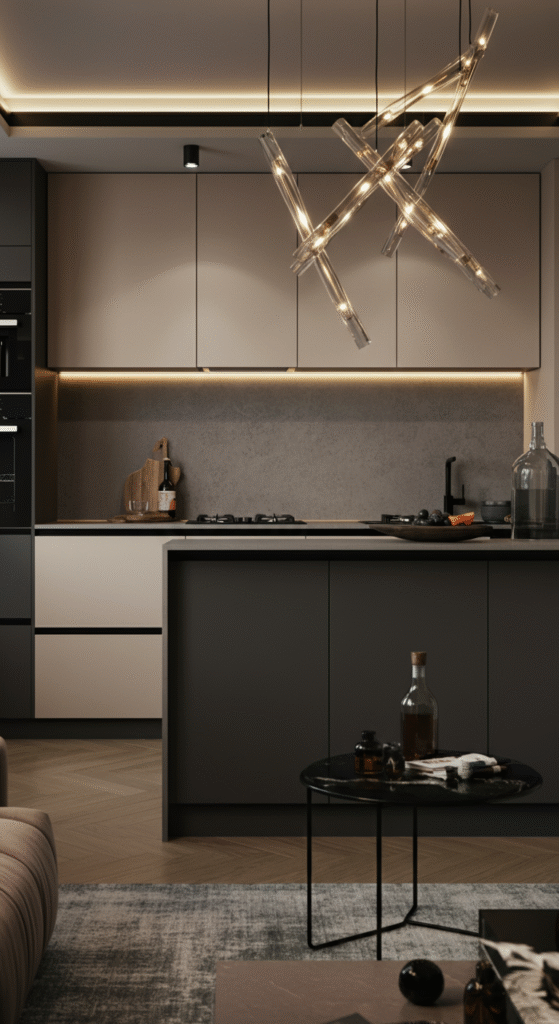
Lighting plays a pivotal role in shaping the ambiance of any space. In a living room open to the kitchen, a well-chosen light fixture can make a bold statement.
Consider pendant lights, chandeliers, or even large floor lamps that can serve as visual anchors in both the kitchen and living room. These lighting fixtures not only provide illumination but also add a touch of personality to the design.
Interesting Fact
Did you know that the right lighting can make a small space feel larger? Bright, well-distributed light can create an illusion of openness and space.
7. Blend Textures for a Balanced Look
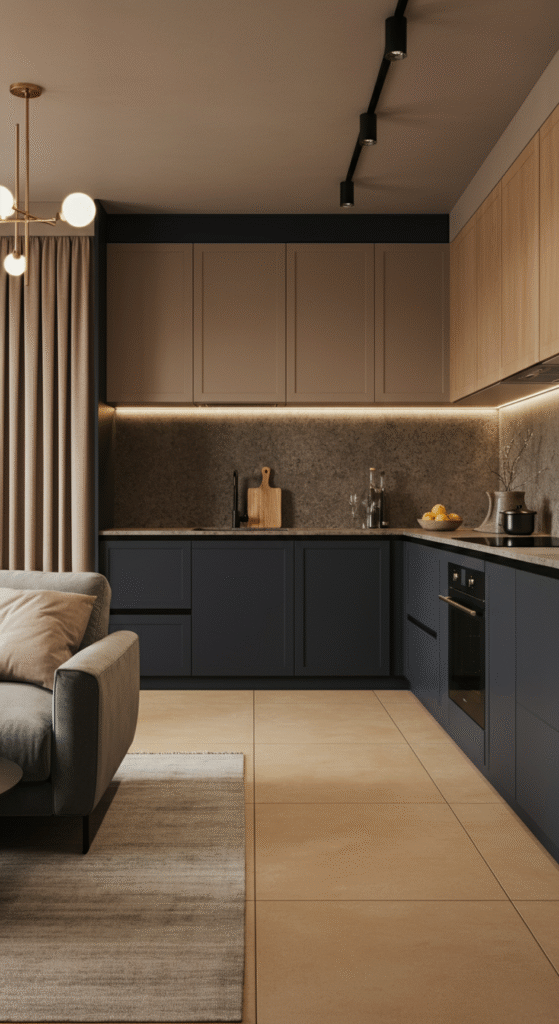
One of the most effective ways to create visual interest in an open-concept space is by blending different textures.
For example, pair smooth surfaces in the kitchen, such as sleek countertops and tile floors, with softer textures in the living room like plush sofas, area rugs, and curtains. The contrast between hard and soft elements can add depth and dimension to your space.
Did You Know?
Combining textures is a popular design strategy that can help balance the functional aspects of a space with its aesthetic appeal. Textures also influence the way we feel in a room—soft textiles promote relaxation, while hard surfaces create a sense of structure and organization.
8. Choose Seamless Flooring
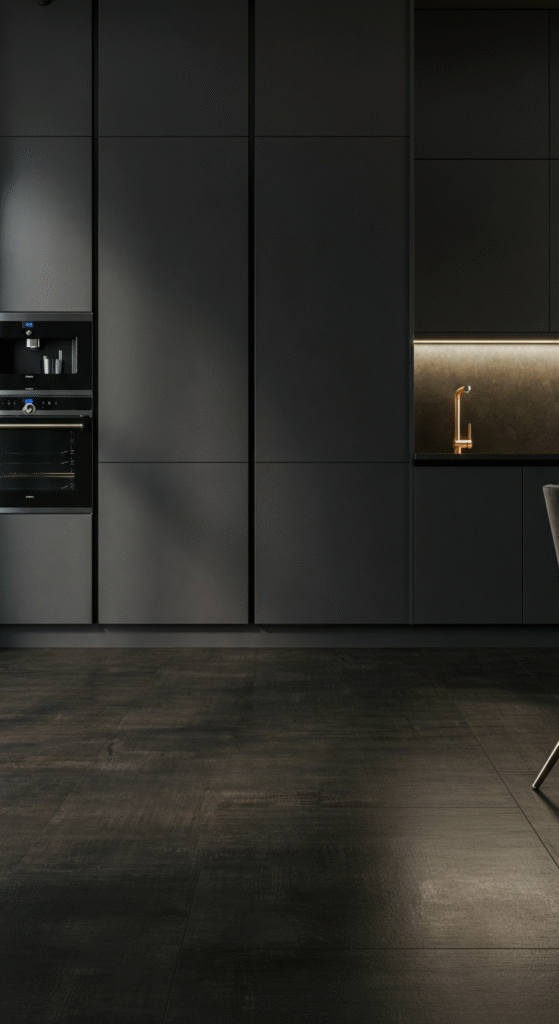
Seamless flooring between the living room and kitchen creates a unified look that visually ties the two areas together. Whether you choose hardwood, polished concrete, or large-format tiles, keeping the same flooring throughout the space helps maintain a sense of continuity and flow.
9. Incorporate Built-In Storage Solutions
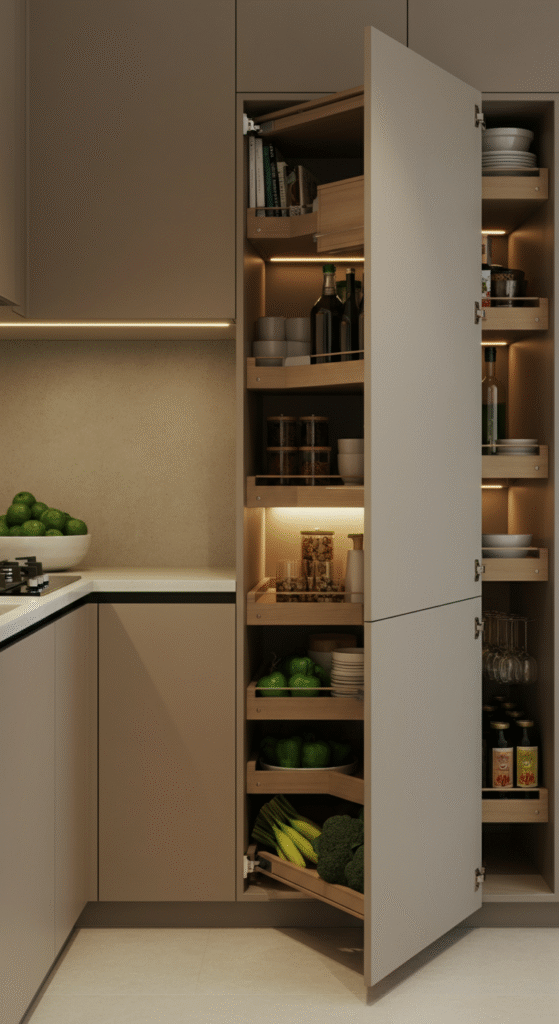
Storage can be a challenge in open-concept spaces, especially in a modern living room open to the kitchen. To keep your space organized and clutter-free, consider built-in storage solutions like cabinetry, shelving units, or even a pantry that is hidden from view but easily accessible. This ensures that everything has its place while maintaining a clean, modern aesthetic.
10. Add Greenery for Freshness
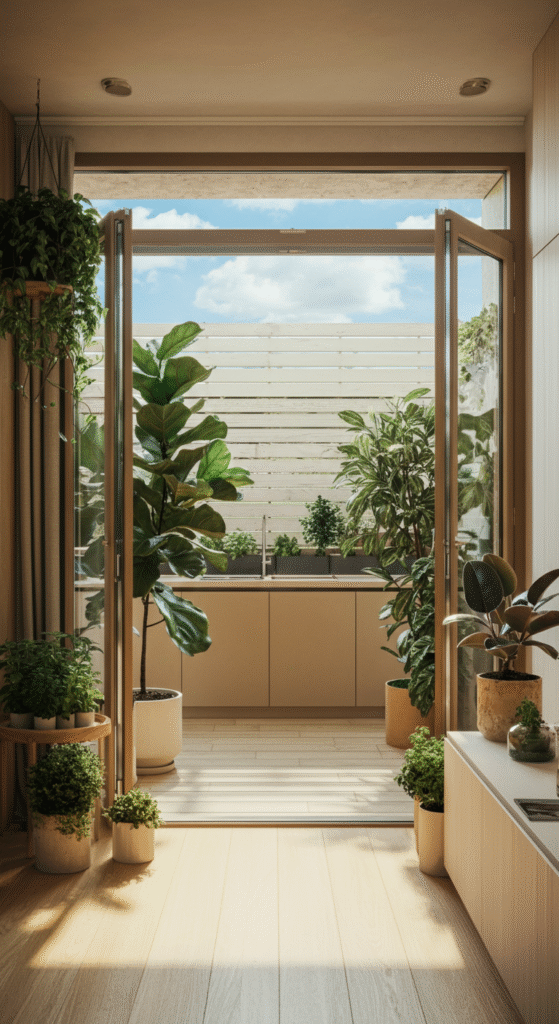
Plants are an easy way to introduce life and vibrancy to any space. In an open-concept living room and kitchen, strategically placed plants can enhance the feeling of openness and provide a natural touch that softens the look of the modern design. Consider large indoor plants like fiddle leaf figs or smaller potted plants on shelves and countertops.
Fun Fact
Did you know that plants can help purify the air and reduce stress levels? Having greenery in your home not only improves the ambiance but also promotes a healthier, more relaxing environment.
Conclusion
Designing a modern living room open to the kitchen offers endless opportunities to create a beautiful, functional space that enhances your home’s flow and style.
By focusing on elements such as minimalist design, color contrasts, statement furniture, and the clever use of lighting, you can create a harmonious environment that’s both stylish and practical.
Remember, the beauty of an open-concept space lies in the seamless blending of the living room and kitchen while retaining their distinct functions. With these 10 sleek design ideas, you can elevate your living space and create a home that’s perfect for both relaxation and entertainment.
Frequently Asked Questions (FAQs)
What are the benefits of an open-concept living room and kitchen?
An open-concept design offers several benefits, including a sense of spaciousness, improved flow between the living room and kitchen, and greater opportunities for socializing and entertaining. It also allows for better natural light distribution, making the entire space feel brighter and more inviting.
Does an open living room and kitchen design make a space look smaller?
While it may seem counterintuitive, open-concept spaces often make a room feel larger by removing physical barriers between rooms. The uninterrupted sightlines create a sense of openness, which can make a space feel more expansive, especially when paired with minimalist furniture and design elements.
How do I separate the living room and kitchen without walls?
You can separate the two spaces using visual cues such as different flooring, varied color schemes, or even a large kitchen island. Adding furniture pieces like a sectional sofa or strategically placing plants can also help define the spaces while maintaining an open flow.
Are open shelves in the kitchen a practical option?
Open shelving in the kitchen can be both practical and aesthetically pleasing if styled properly. It allows easy access to frequently used items and adds character to the space. However, it does require regular maintenance and organization to avoid a cluttered look.
What lighting works best for a living room open to the kitchen?
Pendant lights, chandeliers, and recessed lighting are excellent choices for an open-concept space. These fixtures help define specific zones within the space while also contributing to the overall ambiance. For a more casual look, large floor lamps can be used to illuminate the living area.
