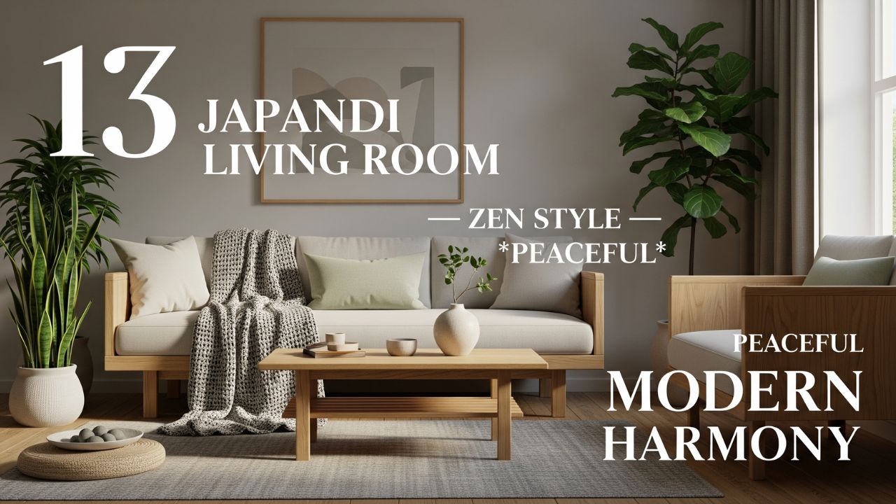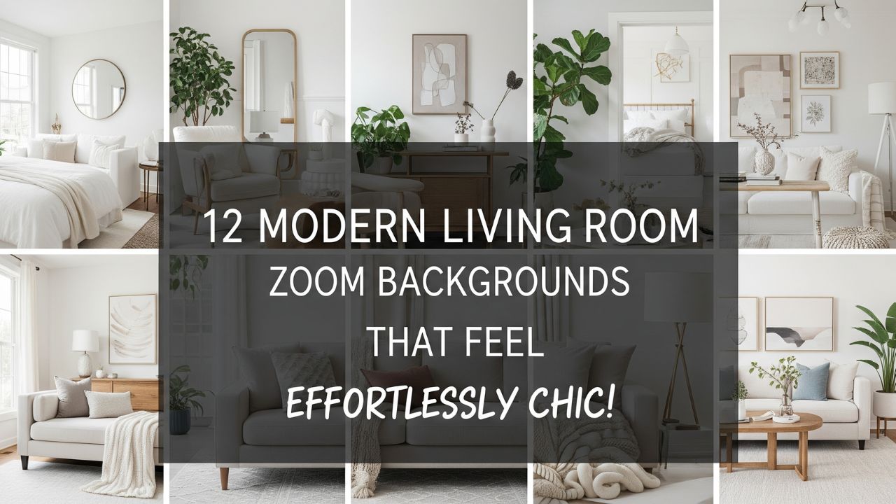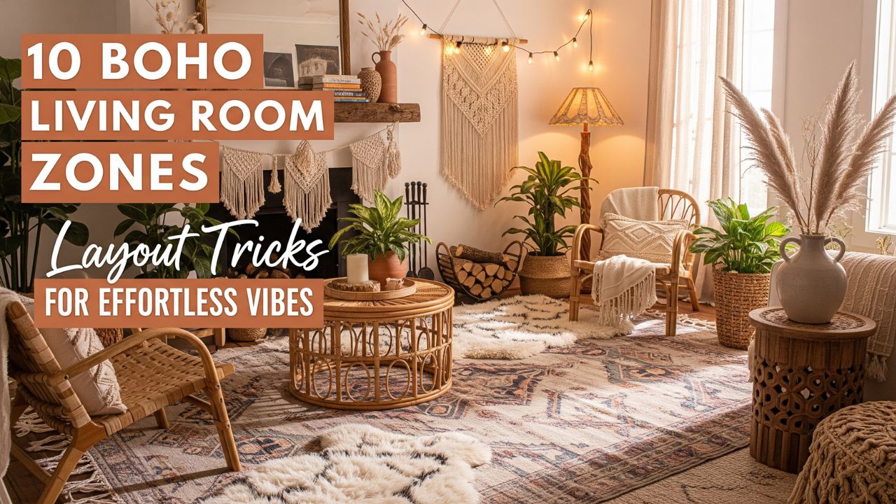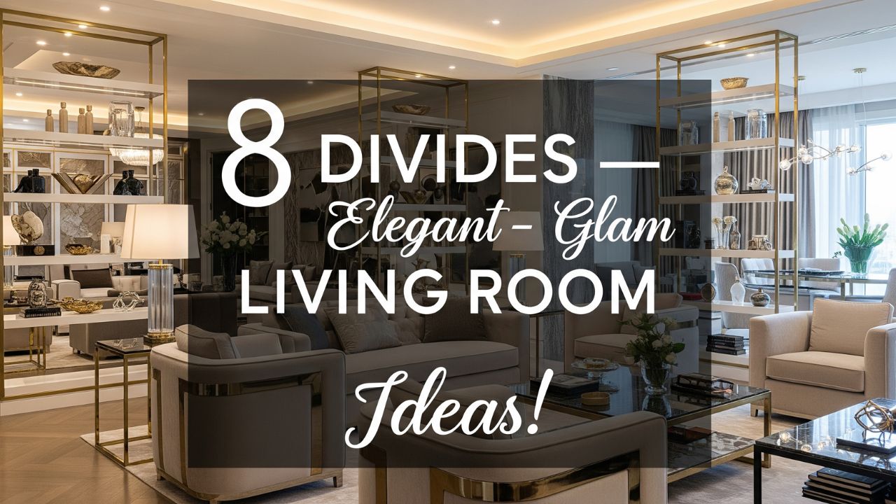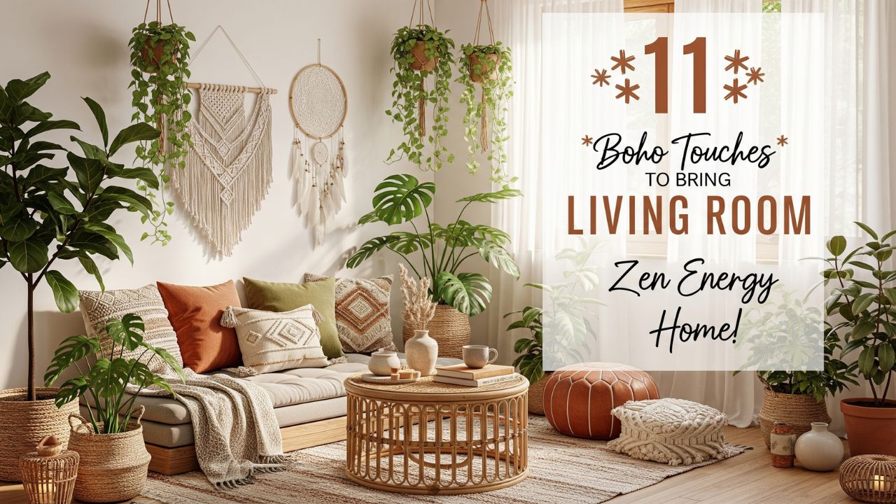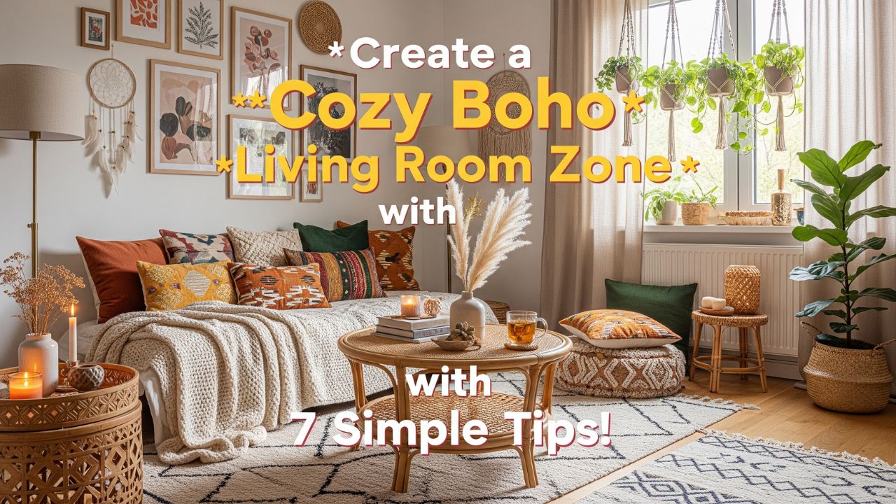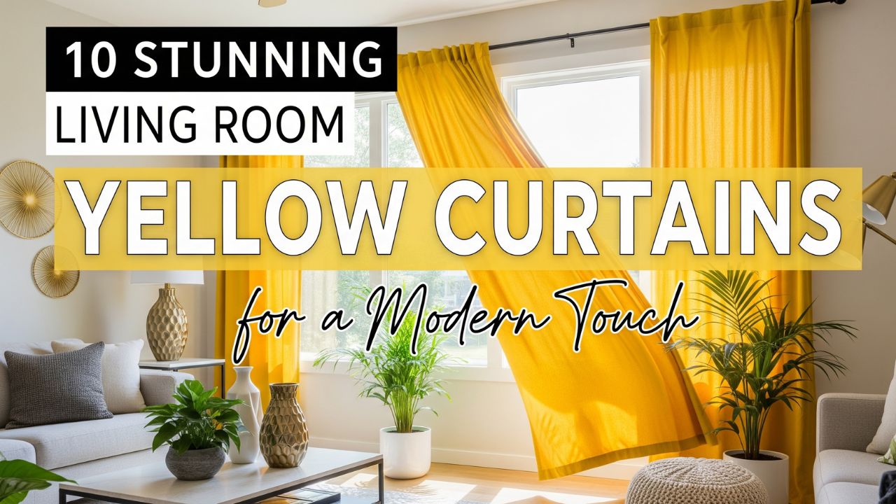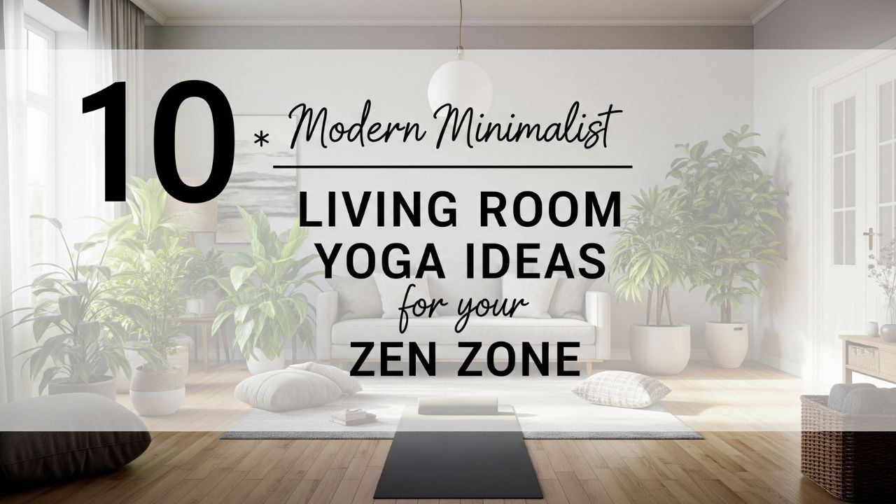The concept of open-plan living is more than just a design trend; it’s a lifestyle choice. Have you ever wondered why open-concept living rooms and kitchens are so popular in modern homes?
Perhaps it’s the seamless flow between spaces that encourages a sense of connectivity, or maybe it’s the light-filled interiors that make these spaces feel larger and more inviting. One thing’s for sure: the integration of the living room and kitchen is a powerful way to create a versatile and functional home.
But how do you create the perfect open-concept space that not only looks stylish but is also practical for everyday life?
From clever design tricks to space-saving solutions, we’ve rounded up the top 8 open-concept living room and kitchen ideas that will transform your home into a modern masterpiece.
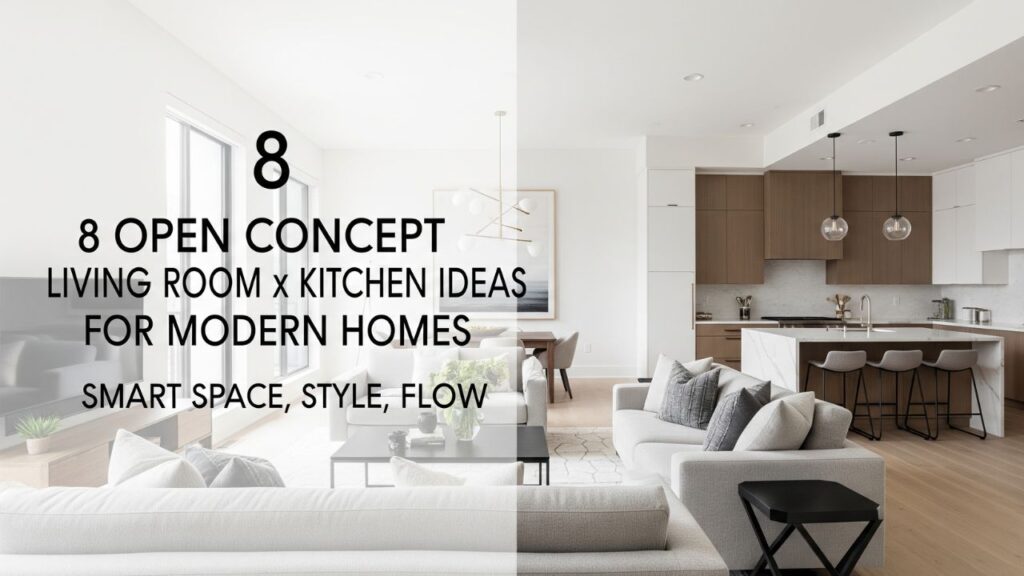
Table of Contents
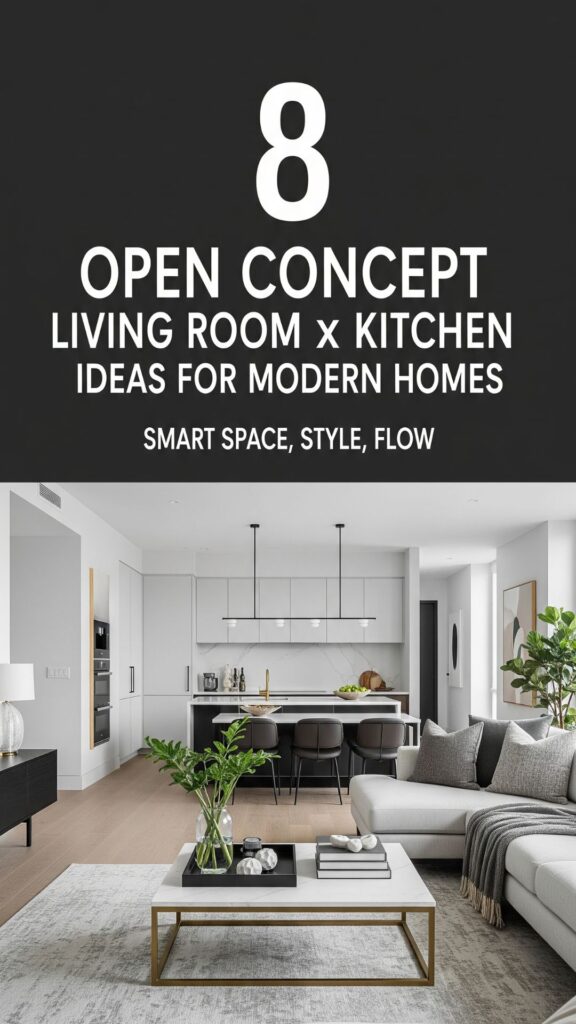
8 Open Concept Living Room x Kitchen Ideas
1. Embrace Minimalist Design for Clean Lines
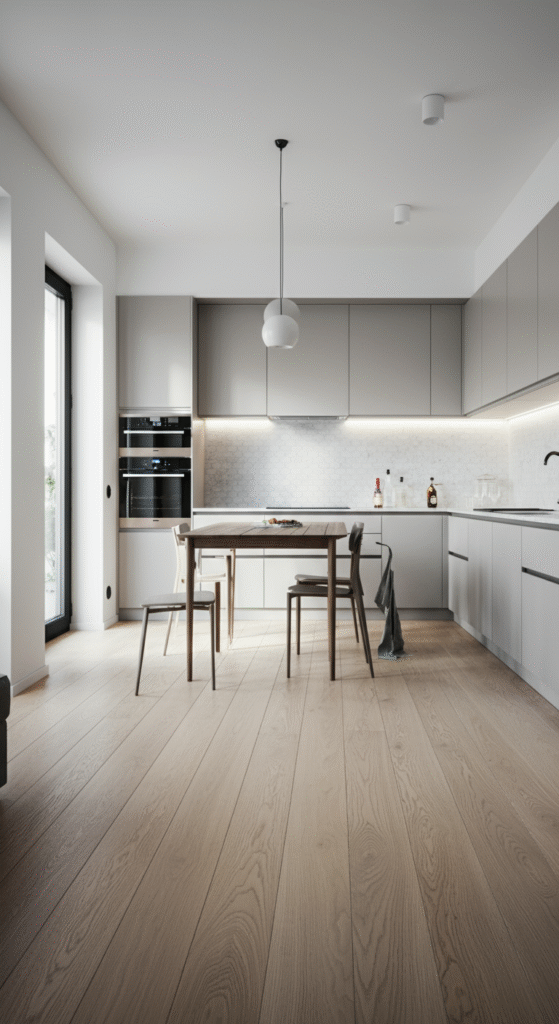
A minimalist approach can work wonders in an open-plan living room and kitchen. The goal is to create a cohesive space that feels spacious and uncluttered.
Think clean lines, neutral color palettes, and functional furnishings. A simple, well-organized layout can make even the smallest spaces feel open and airy.
Did you know?
Minimalism isn’t just about reducing the number of things you own; it’s about selecting items that are multifunctional. For example, a sleek kitchen island can serve as both a cooking surface and a dining area, saving space and adding a modern touch.
2. Use Color to Define Different Zones
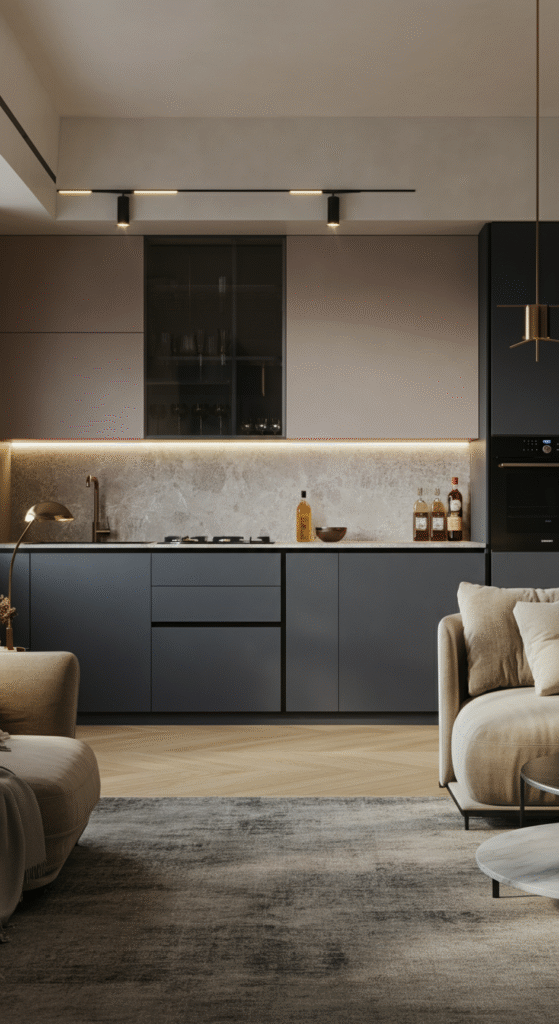
In an open-concept space, color can be a powerful tool to delineate different zones without the need for walls or barriers. You can paint one area a bold, contrasting color while keeping the other space neutral to create a visual separation.
For instance, painting the kitchen cabinetry in a dark shade while opting for lighter tones in the living room will help maintain the open feel while adding definition to each area.
Interesting Fact:
Studies show that colors like blue and green can create a calming atmosphere, making them ideal for living rooms, while warmer tones like red and orange can evoke a sense of energy and are often used in kitchen designs.
3. Incorporate Statement Lighting Features
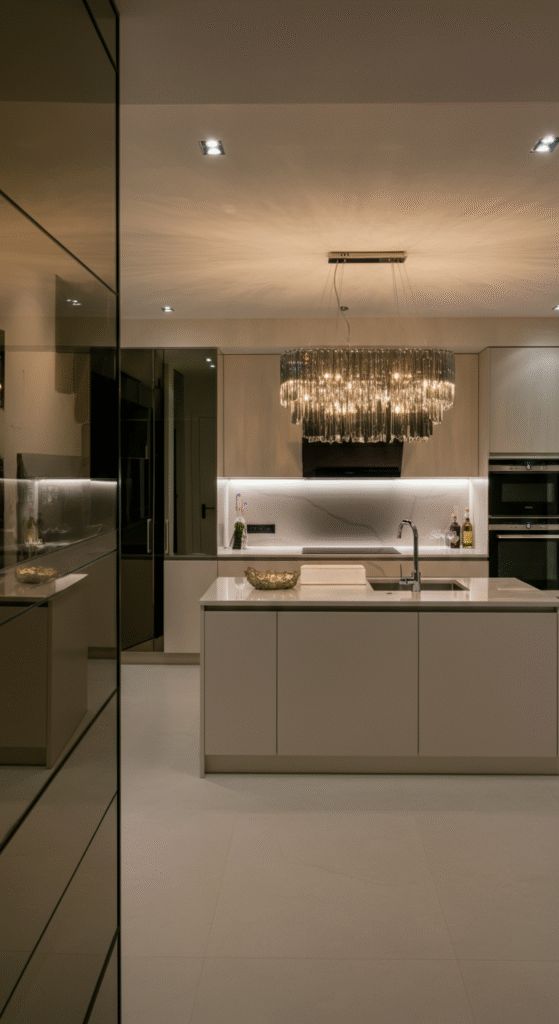
Lighting is key in an open-plan design, and incorporating statement light fixtures can create focal points while also enhancing the overall aesthetic.
A large, modern chandelier above the kitchen island can serve as a visual anchor, while sleek pendant lights can illuminate the dining area without overpowering the space.
Myth Busting:
Many people think that you need one large light fixture to brighten an open-plan room. In reality, layering multiple light sources at different levels—such as overhead lights, task lighting, and accent lighting—can provide more even illumination and add depth to the space.
4. Integrate Natural Materials for Warmth
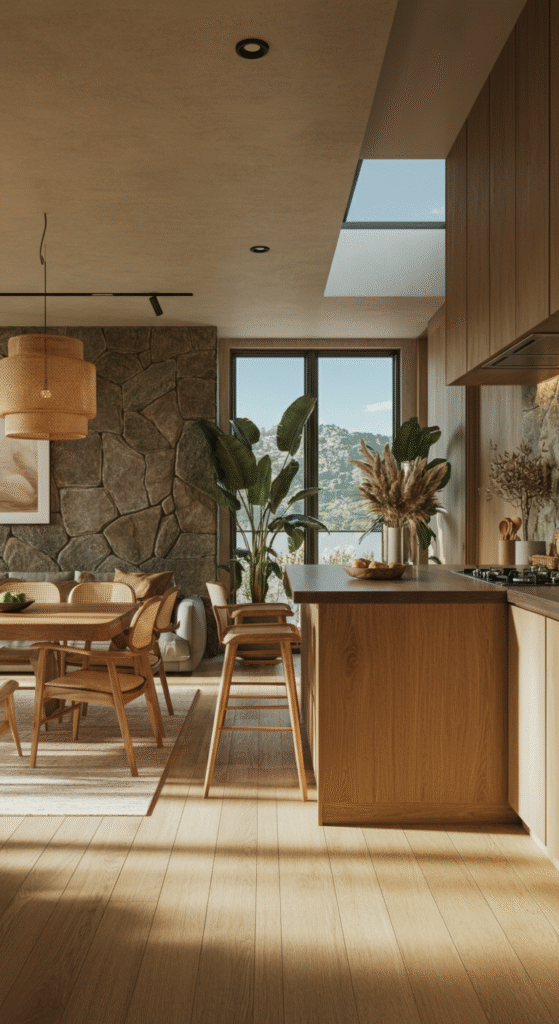
While the modern aesthetic often favors sleek and polished finishes, incorporating natural materials like wood, stone, or metal can bring warmth and texture to your open living area.
A wooden kitchen island or a stone accent wall can blend seamlessly with the living room furniture, adding an organic touch to the space.
Did you know?
Natural materials not only add visual interest but also contribute to better indoor air quality. Materials like bamboo and cork are sustainable, making them an eco-friendly choice for environmentally conscious homeowners.
5. Open Shelving for Functional Elegance
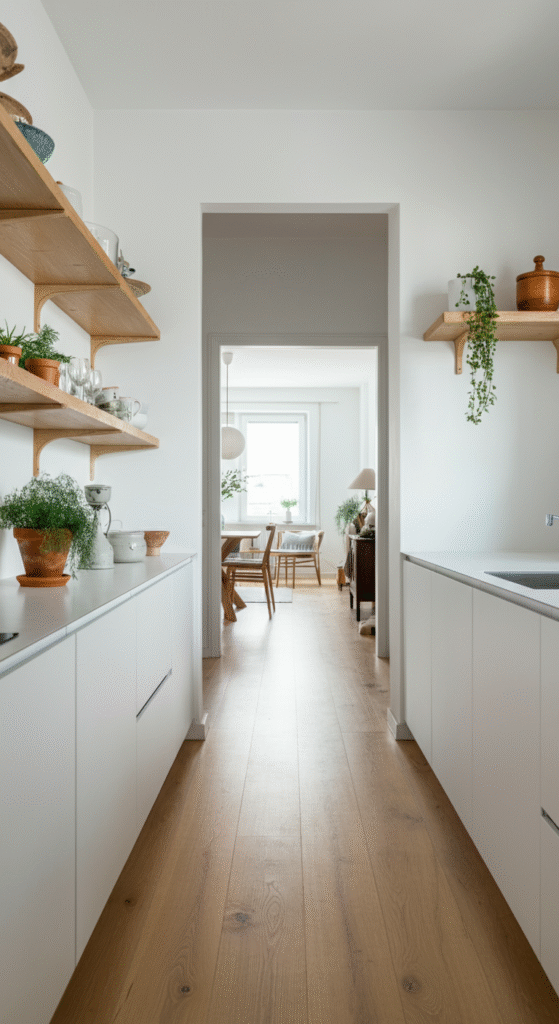
Open shelving has become a hallmark of modern kitchens, offering an easy way to display decorative items while also keeping essentials within arm’s reach.
But in an open-concept living room and kitchen, open shelving can do more than just serve as storage; it can become a design element. Whether you showcase your favorite dinnerware or curated plants, open shelving can add personality to your space.
Interesting Fact:
Open shelving is perfect for homeowners who like to stay organized and visually appealing. Unlike traditional cabinets, open shelves encourage tidiness because everything is visible, making it easier to maintain a clean and clutter-free space.
6. Add Smart Storage Solutions
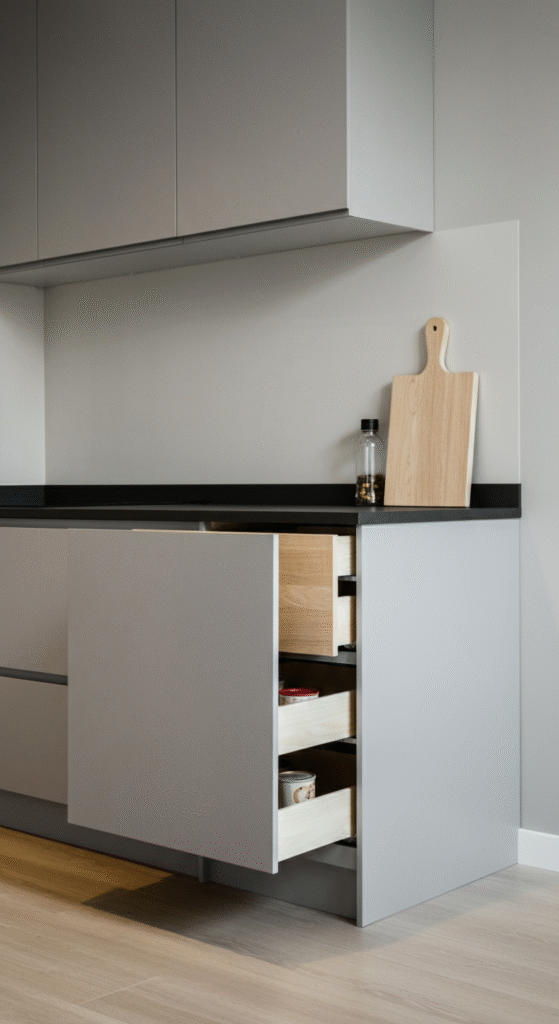
One challenge of open-concept living is ensuring that the space doesn’t become too cluttered. However, with the right storage solutions, you can maintain the flow while keeping everything organized.
Consider built-in storage options like under-counter drawers in the kitchen or storage ottomans in the living room. Hidden compartments and multifunctional furniture like sofas with built-in storage can help maximize space without compromising on design.
Myth Busting:
Some people believe that open shelving and storage solutions detract from the visual appeal of a home. In fact, integrating clever, hidden storage can enhance the design by keeping things tidy while maintaining the open feel of the space.
7. Blend Indoor and Outdoor Spaces with Seamless Transitions
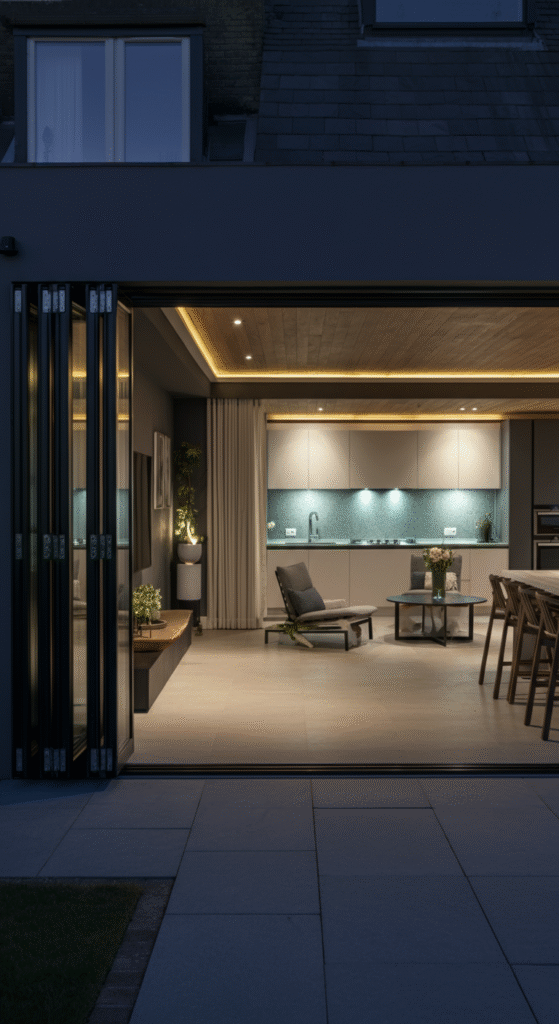
If you have access to an outdoor area, such as a patio or balcony, why not create a seamless flow between your living room, kitchen, and outdoor space?
Folding glass doors or large windows that open to the outside can make your home feel even more expansive, blurring the lines between indoor and outdoor living.
Did you know?
Indoor-outdoor living is highly popular in warmer climates, but it can also work in cooler areas. Simply add a few cozy touches—like outdoor heaters or a covered patio—to make the space usable year-round.
8. Incorporate Textures for Layered Design
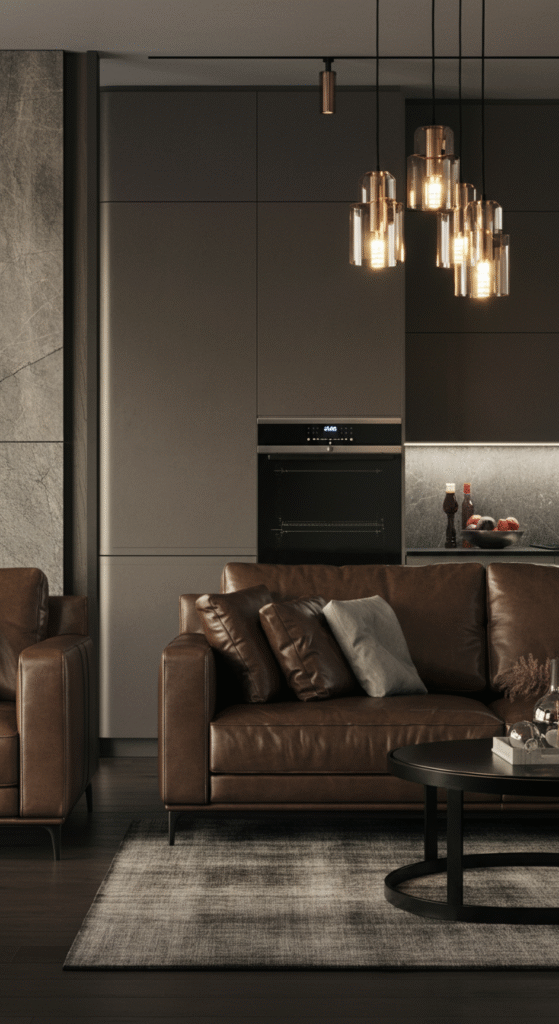
In an open-plan space, it’s essential to create visual interest. Mixing and matching different textures—like soft textiles, leather, wood, and metal—adds depth and complexity to the room.
Consider pairing a sleek leather sofa with a plush wool rug or adding a textured backsplash to the kitchen to make the space feel more dynamic.
Interesting Fact:
Layering textures can also improve the acoustics of an open-concept space. Soft textiles, such as curtains or cushions, can absorb sound and reduce echo, which is important in large, open rooms.
Conclusion
Open-concept living rooms and kitchens are all about creating a harmonious space that enhances the functionality and aesthetic appeal of your home. Whether you’re embracing minimalist design, playing with color, or integrating natural materials, the key is to create a space that reflects your personal style while maintaining a sense of openness and flow.
By incorporating these 8 design ideas, you can transform your open-plan space into a modern, inviting, and functional area that works for both everyday living and entertaining.
Remember, the best open-concept designs are those that balance style and practicality—ensuring that each element serves a purpose while contributing to the overall atmosphere. With these tips, you’re well on your way to designing a modern home that feels both spacious and cozy at the same time.
Frequently Asked Questions (FAQs)
What is the advantage of an open-concept living room and kitchen?
Open-concept layouts create a spacious and airy atmosphere, enhancing natural light and promoting a sense of connection between family members and guests. It also offers greater flexibility in design and functionality.
How can I separate the living room and kitchen without walls?
You can use color variations, different flooring, or furniture arrangements to visually divide the two spaces. For example, painting the kitchen cabinets a different color from the living room can create a subtle boundary.
What are some space-saving ideas for open-concept living areas?
Consider multifunctional furniture, such as storage ottomans, pull-out shelves, or kitchen islands with built-in seating. Open shelving and smart storage solutions can help keep the space organized without cluttering it.
How do I make an open-concept space feel cozy?
Incorporate warm textures, such as rugs, soft cushions, and throws, to add comfort. Use lighting effectively to create ambiance, and consider adding plants for a natural touch.
Can an open-plan kitchen be practical for cooking?
Yes! Modern open-plan kitchens are designed to be functional with easy access to the living room and dining areas. Investing in smart appliances and strategic storage solutions can ensure a practical and efficient kitchen.
