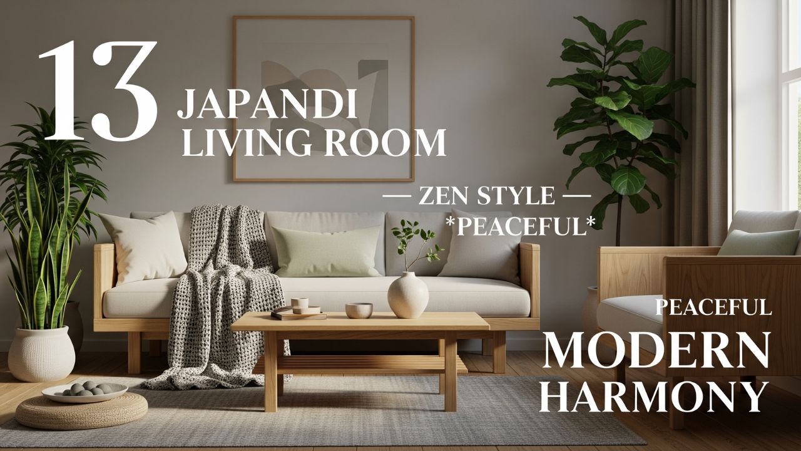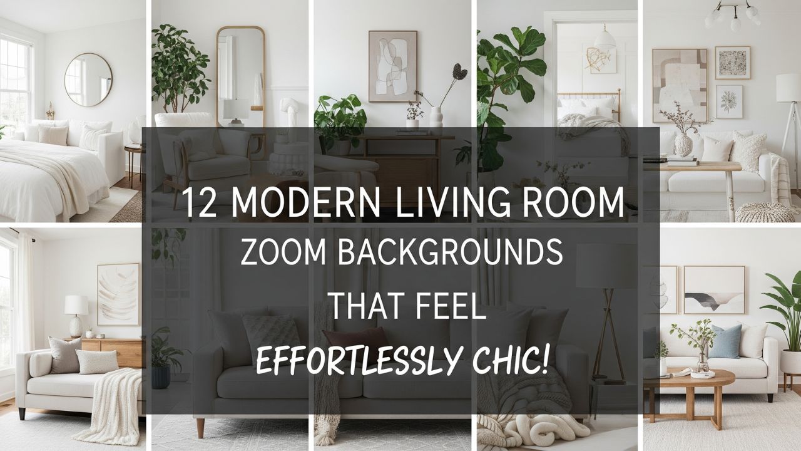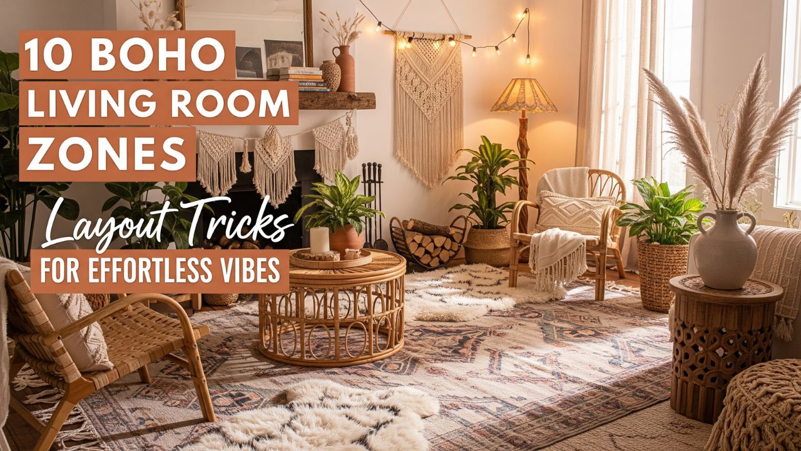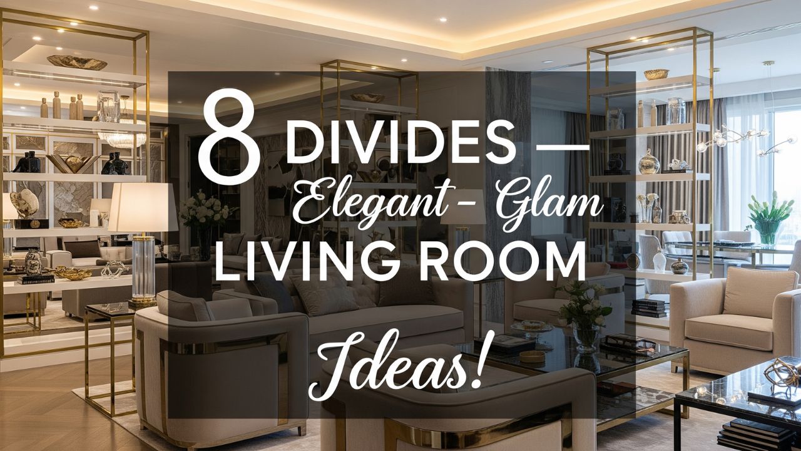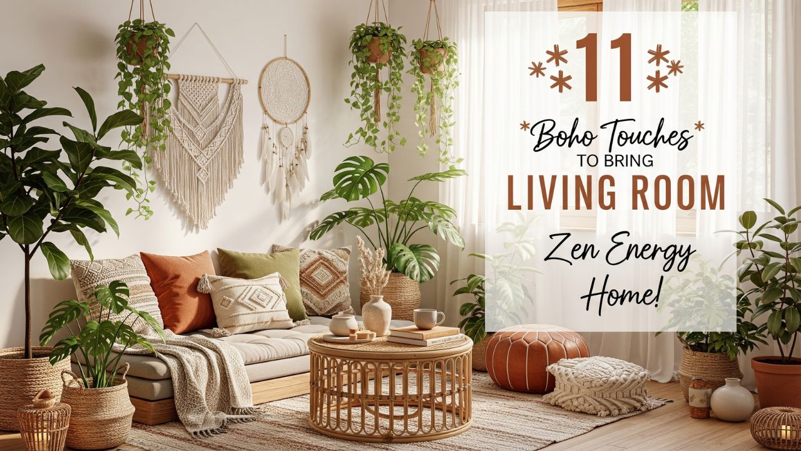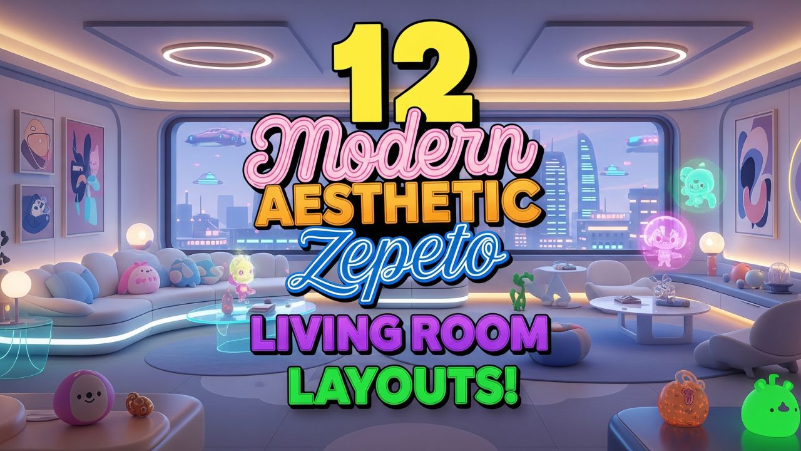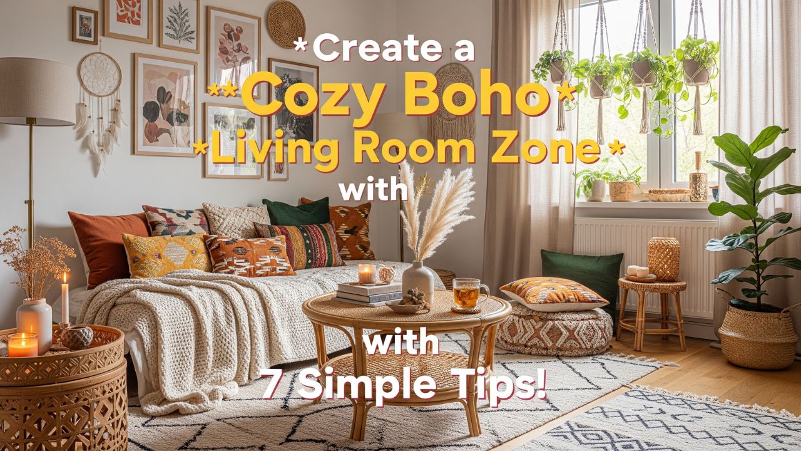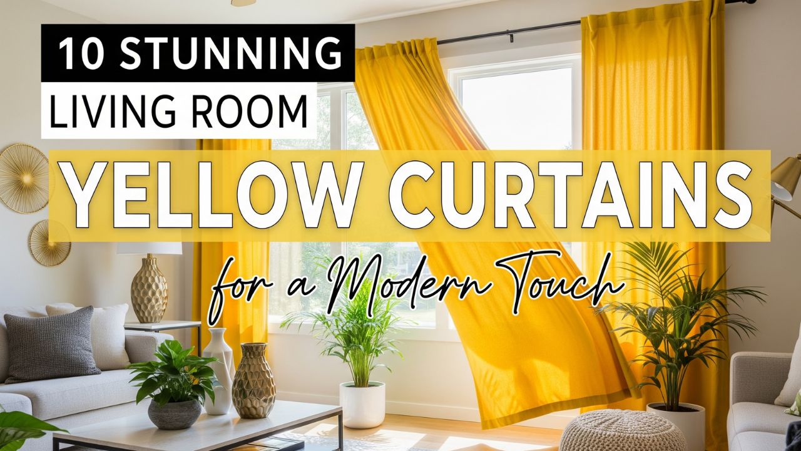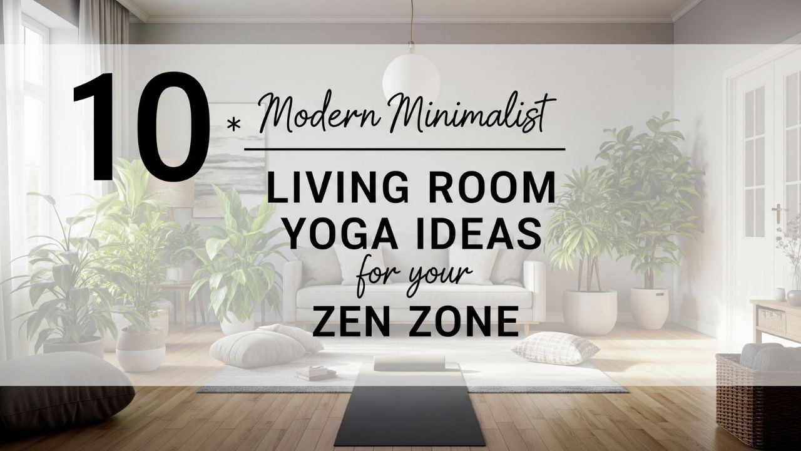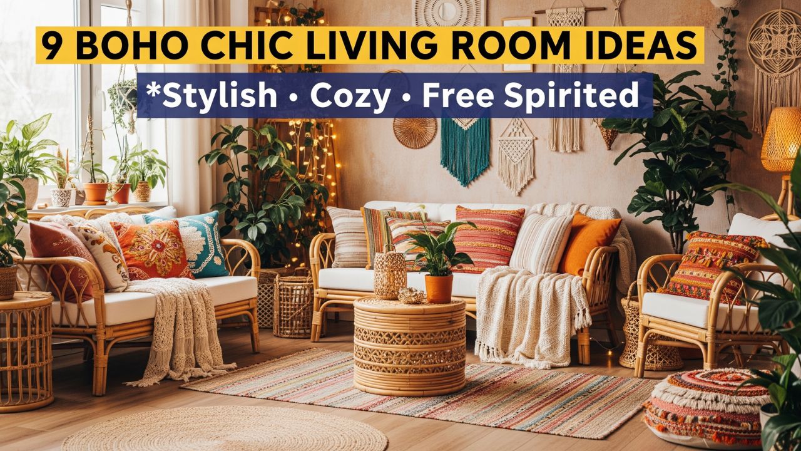In this post, we’re diving deep into the top 10 living room kitchen combo layout ideas that can transform your space.
These ideas blend functionality with style, creating a space that not only works for everyday life but also looks amazing. Let’s explore how you can open up your home to a better flow and a more connected lifestyle.
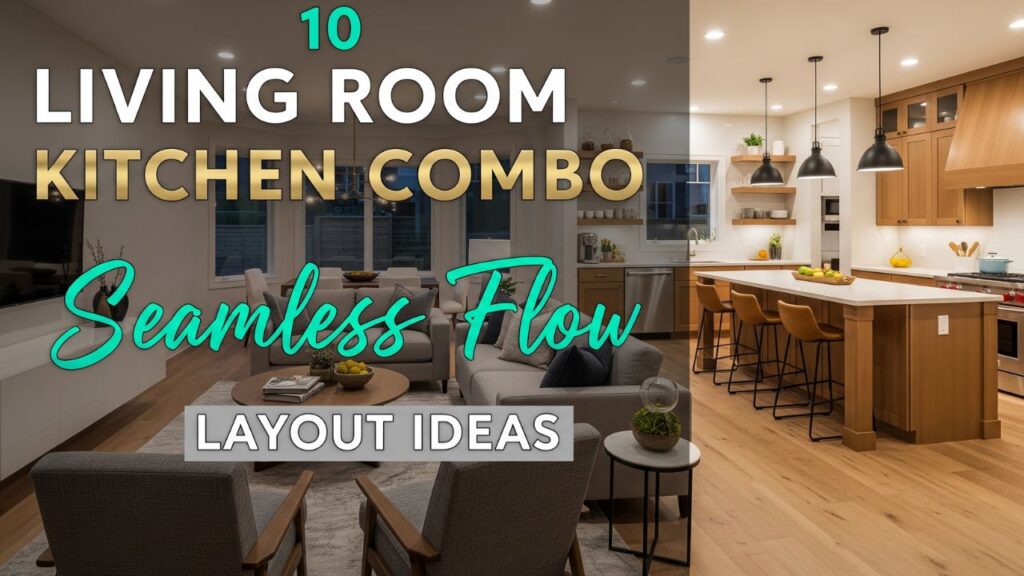
Table of Contents
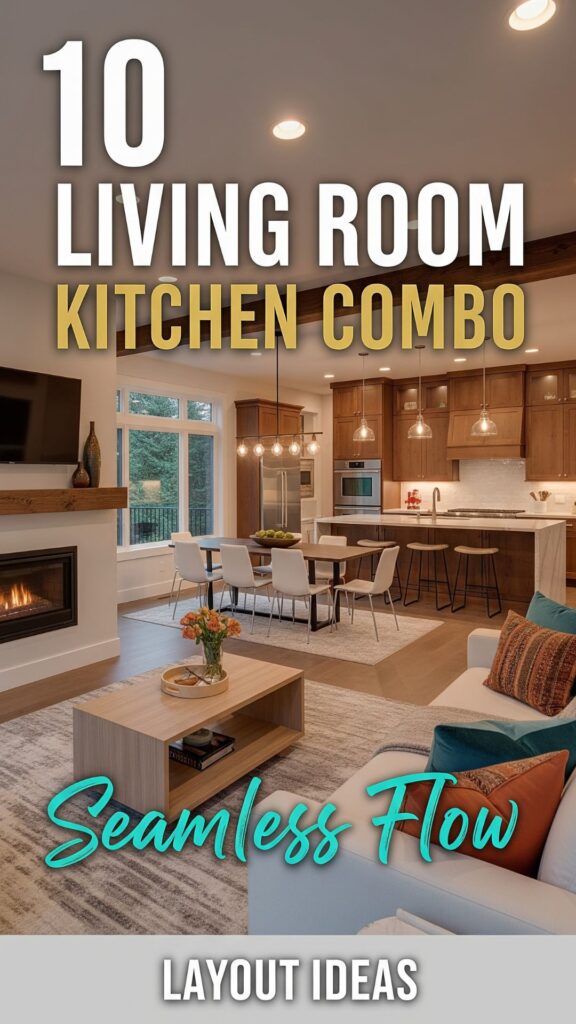
10 Best Living Room Kitchen Combo Layout Ideas
1. Open Concept With a Central Island
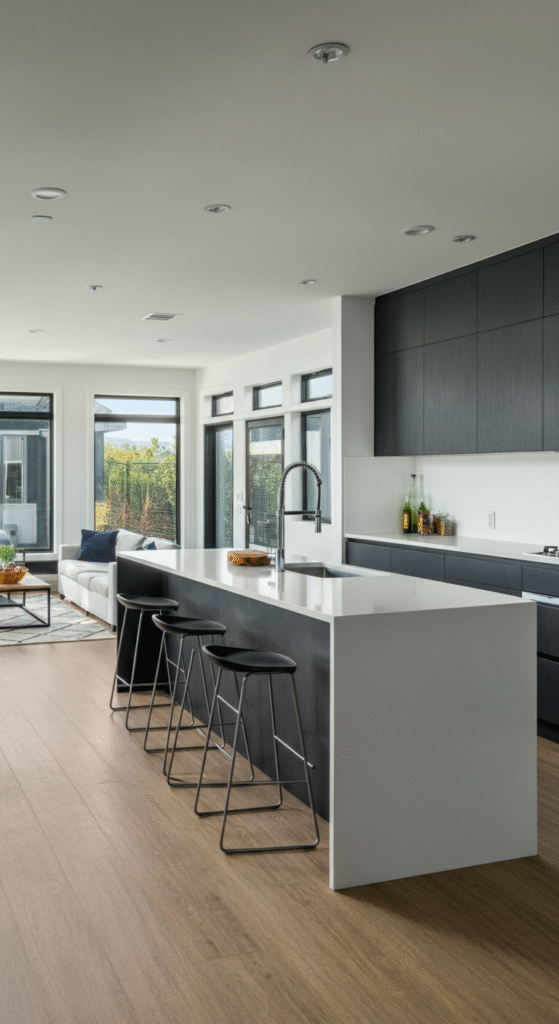
An open concept layout is one of the most popular choices for a living room and kitchen combo. This layout allows for maximum interaction between the two spaces, ensuring that the cook is never left out of conversations. The key to making this layout work is a central kitchen island.
The island serves as the bridge between your kitchen and living room, offering extra seating and plenty of space for food prep. It also gives the space a natural flow, helping to eliminate the traditional barriers between the kitchen and living area.
Did You Know? A central island isn’t just functional—it also becomes the heart of the room, creating a space where family and friends naturally gather.
2. Galley-Style Kitchen With Open Pass-Through
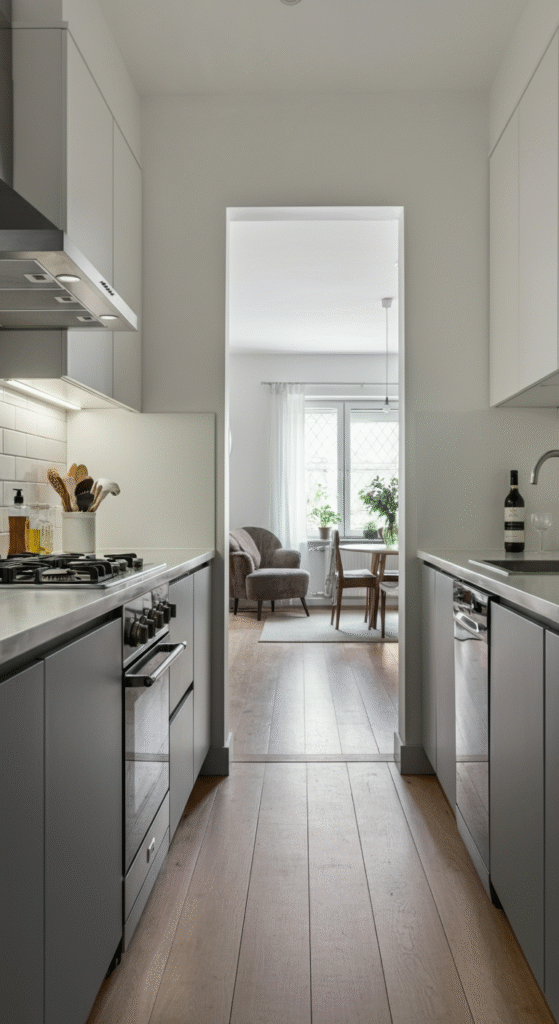
If you have a smaller space but still want an open feel, a galley-style kitchen with an open pass-through might be the perfect solution. This layout is ideal for apartments or homes where the kitchen and living room are separated by walls, but you still want to create a sense of openness.
The pass-through creates a visual connection between the two rooms, allowing natural light to flow through and making the space feel more connected. It also works as an efficient way to serve food from the kitchen to the living room.
Interesting Fact: The galley kitchen originated on ships, where space is at a premium, but its design has proven to be incredibly effective in small homes too.
3. L-Shaped Kitchen with a Breakfast Bar
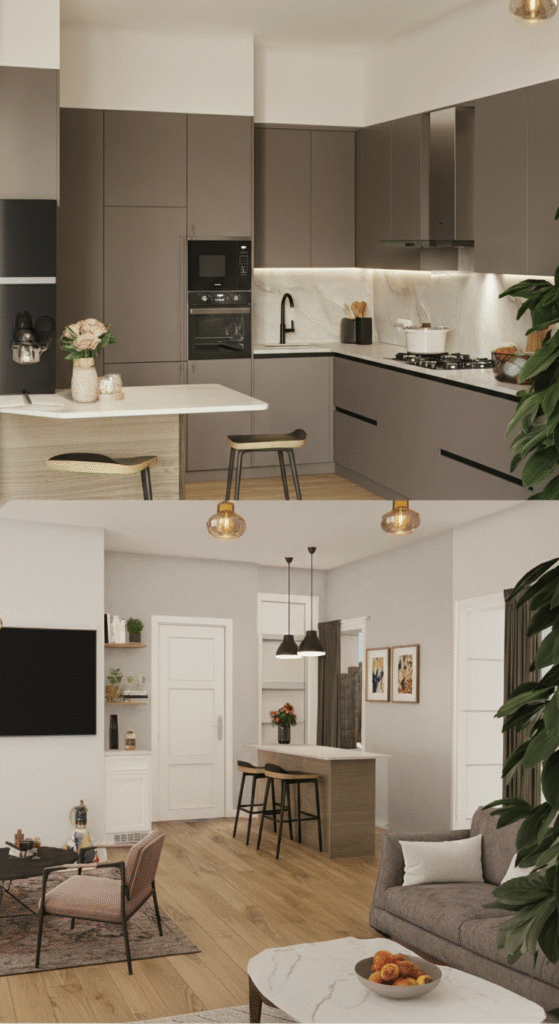
An L-shaped kitchen combined with a breakfast bar is perfect for creating a defined yet open layout. The L-shape provides ample counter space for cooking, while the breakfast bar extends the kitchen into the living area, offering a casual dining space or extra seating.
This layout works well in homes with an open floor plan, offering separation between the two areas without being too closed off. The breakfast bar provides a natural flow, turning the kitchen into an interactive part of the living room.
Myth Buster: Many people think an open layout can only work with large spaces. In reality, smaller homes often benefit the most from designs that create a sense of spaciousness without sacrificing functionality.
4. U-Shaped Kitchen with an Open Shelf Concept
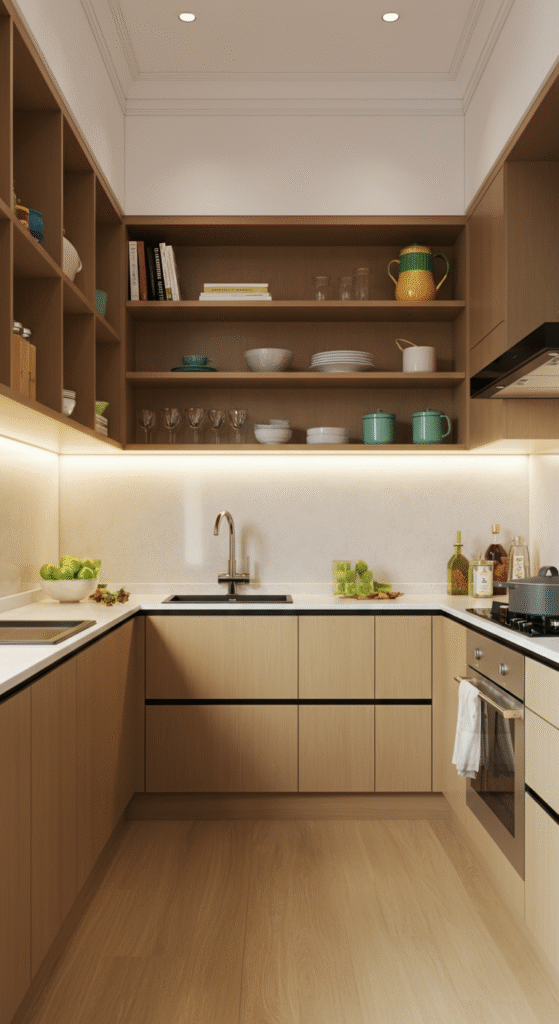
If you prefer a more enclosed kitchen, a U-shaped kitchen layout can work wonders. This design creates a “U” around the cooking area, allowing for a clean, organized kitchen that still opens up into the living room.
One innovative twist is incorporating open shelving along the upper portion of the “U” shape, which keeps the kitchen feeling less closed off and more part of the overall space.
Open shelves help to display attractive kitchenware, plants, or decorative items, adding a touch of personality to the space and keeping the flow seamless.
Did You Know? Open shelving can actually make your kitchen appear bigger by removing the traditional cabinetry, making the space feel more airy.
5. Farmhouse-Inspired Combo with a Rustic Twist
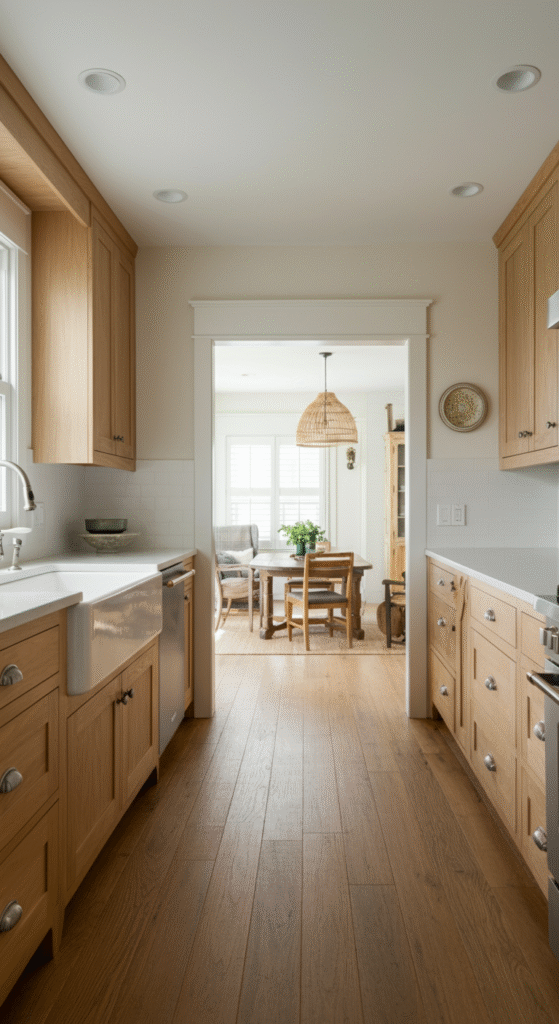
For those who love a rustic charm, a farmhouse-inspired living room and kitchen combo offers both warmth and functionality. This layout features natural wood elements, vintage appliances, and a large dining table that connects the kitchen with the living area.
A feature like a farmhouse sink or reclaimed wood shelving can help tie the two spaces together and add character to the room.
This layout is perfect for homes in the countryside or those who want to bring a bit of rural charm into their urban space. The open layout feels cozy and inviting, while also maximizing the use of space.
Interesting Fact: Farmhouse kitchens often focus on practicality, with plenty of counter space and functional elements like large sinks and abundant storage.
6. Modern Minimalist Design with Sleek Lines
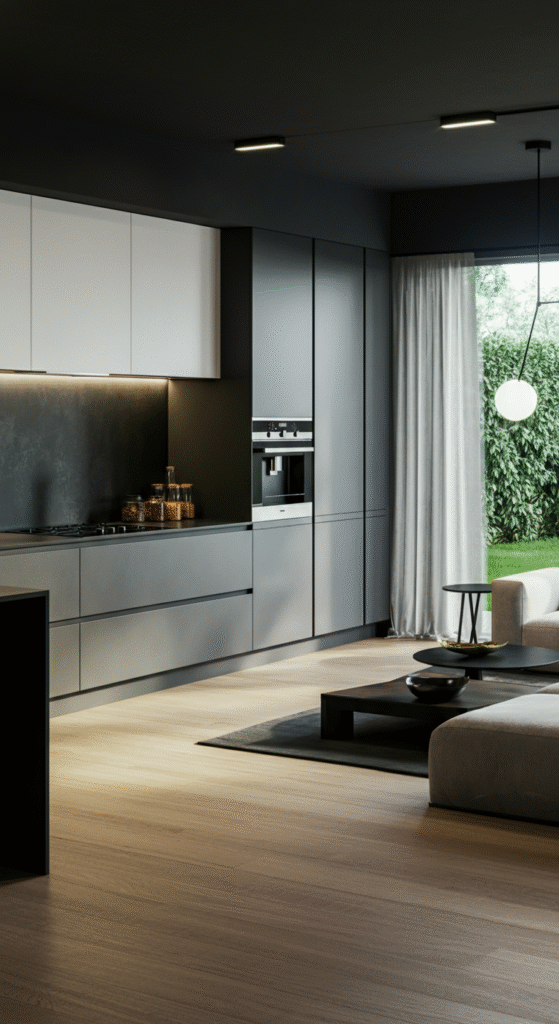
A modern minimalist living room and kitchen combo focuses on clean lines and a clutter-free environment. Think sleek, flat-front cabinets, hidden appliances, and a muted color palette that keeps the focus on functionality and simplicity.
This layout works well in apartments or urban homes, where space is limited but style is still a priority. The minimalist design ensures the kitchen and living areas feel cohesive, making the most of every inch without unnecessary distractions.
Did You Know? Minimalism isn’t just about aesthetics; it’s also about creating a stress-free, organized environment that can make daily life more efficient and enjoyable.
7. Scandinavian-Inspired Open-Plan Layout
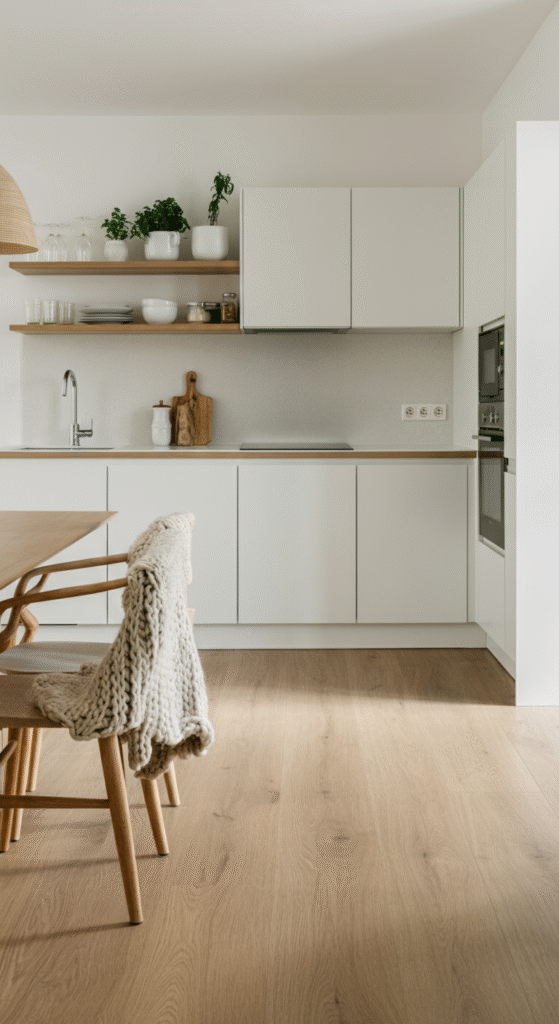
If you’re drawn to the Scandinavian design style, incorporating it into a living room and kitchen combo can give your home a light, airy, and functional layout.
Scandinavian design focuses on neutral colors, natural materials, and clean lines, making it a great choice for small spaces or homes with lots of natural light.
The open-plan nature of this layout encourages interaction between the two rooms, while the use of light wood and neutral tones creates a calm, inviting atmosphere. It’s a great choice for those who value simplicity, functionality, and timeless design.
Myth Buster: Many believe that Scandinavian design is cold and sterile, but with the right touches of warmth—like cozy textiles, wooden accents, and a few plants—it can feel incredibly inviting.
8. Loft-Style Layout with High Ceilings
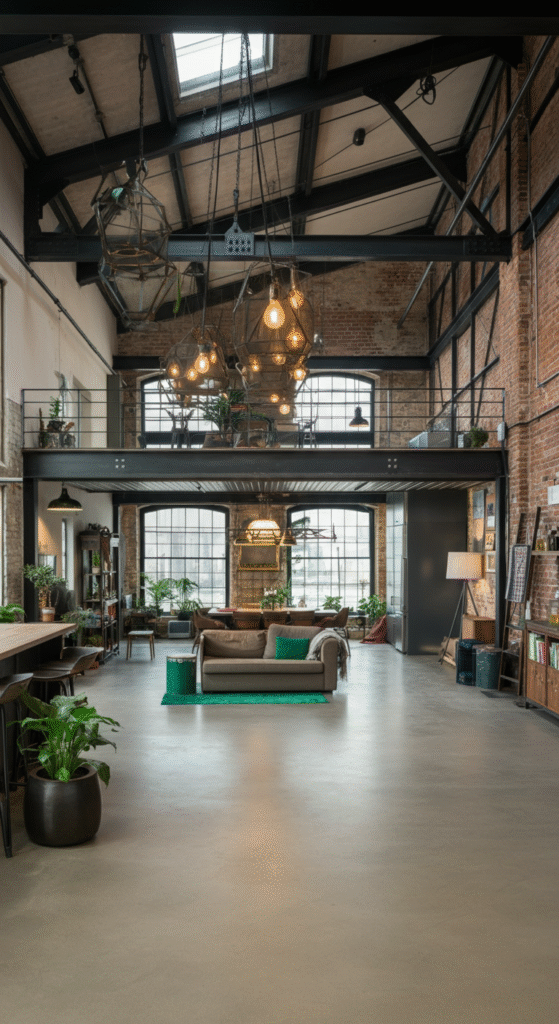
Loft-style layouts are often associated with urban living, especially in converted warehouses or industrial spaces. If you have high ceilings and a large, open space, a loft-style living room and kitchen combo could be ideal.
The kitchen area might be elevated on a platform, while the living room below remains open and spacious. This creates a sense of depth and connectivity between the two spaces.
With the open design, lofts often incorporate large windows that let in plenty of natural light, making the space feel even more expansive. Industrial finishes like exposed brick and steel beams can add character and depth to the room.
Interesting Fact: Loft-style homes are popular in cities with a rich industrial history, such as New York and London, where old factories are often transformed into modern apartments.
9. Coastal-Inspired Kitchen with Living Room Overlook
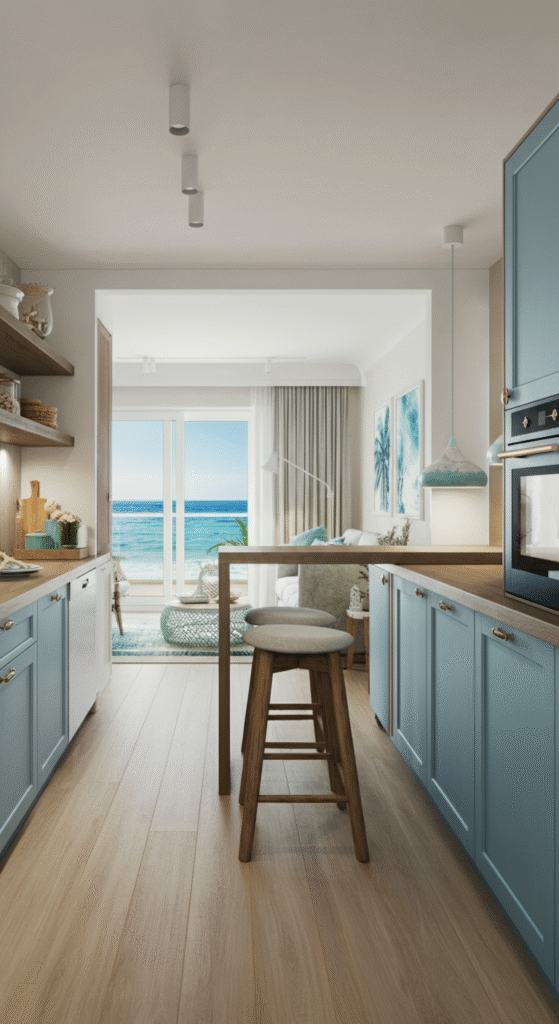
For those who live by the beach—or simply love coastal design—creating a living room and kitchen combo with an ocean-inspired theme can give your space a fresh, breezy feel.
Light blues, whites, and sandy neutrals bring the calming vibes of the beach into your home, while large windows or open sliding doors offer views of the outdoors.
This layout can be enhanced by creating an open space that blends the kitchen and living area effortlessly, using natural materials like rattan and jute. It’s all about creating an environment that’s relaxed and breezy, just like the ocean.
Did You Know? Coastal design emphasizes natural light, which not only makes the space feel more open but also brings the calming effects of sunlight into your home.
10. Multi-Functional Space with Sliding Doors
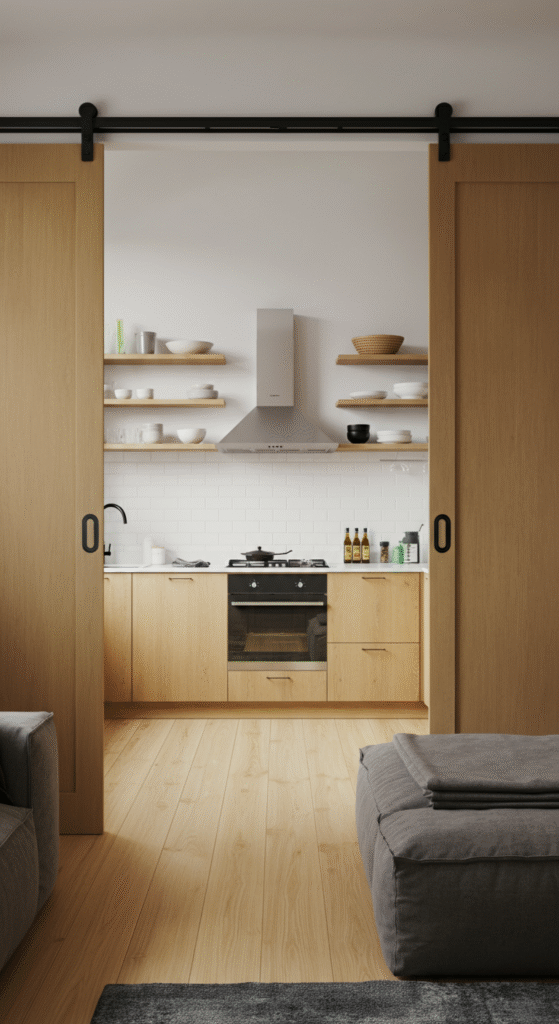
If you want the option to close off your living room and kitchen combo when needed, consider incorporating sliding doors into your layout. These doors can be hidden away when you want an open space, or slid into place for privacy or a more intimate setting.
This layout is perfect for families who need both an open-plan layout for entertaining and the option for a more closed-off kitchen when cooking or cleaning. Sliding doors can provide versatility while still maintaining the overall flow of the space.
Myth Buster: Some think sliding doors are outdated, but they’re actually a modern solution for creating flexible spaces, allowing you to adjust the layout based on your needs.
Conclusion:
When it comes to living room kitchen combos, the possibilities are endless. From open-concept designs to multi-functional layouts, the right combination can create a seamless flow between two of the most important spaces in your home.
Whether you’re looking to entertain more easily, create a cozy retreat, or simply optimize your space, these 10 layout ideas will help you get there. So, what’s your favorite? Whether it’s the sleek, minimalist style or the rustic farmhouse charm, there’s a layout for everyone.
Incorporating these ideas into your home can not only improve the flow of your space but also enhance its functionality and aesthetic appeal. Make the most of your living and kitchen areas by choosing a design that reflects your personal style and meets your family’s needs.
Frequently Asked Questions (FAQs)
What is the best layout for a small living room and kitchen combo?
For small spaces, an L-shaped kitchen with a breakfast bar or a galley-style kitchen with an open pass-through works best. These layouts help maximize space while maintaining an open feel between the kitchen and living room.
How do I create a seamless flow between my living room and kitchen?
To create a seamless flow, focus on open-concept designs that use a central feature like an island or breakfast bar to connect the two spaces. Ensure both areas have complementary design elements, such as matching color schemes or materials, to visually tie them together.
What should I consider when choosing a layout for a living room and kitchen combo?
Consider the size of your space, the amount of natural light, and how you plan to use the space. For larger homes, an open-concept layout works well, while smaller homes may benefit from layouts that use clever separation, such as sliding doors or open shelving.
Can I create an open kitchen-living room combo in a small apartment?
Yes, even in small apartments, you can create an open kitchen-living room combo by using space-saving layouts like a galley kitchen or L-shaped design. Focus on maximizing vertical space with open shelving and using light colors to create the illusion of a larger area.
What are the benefits of having a kitchen and living room combo?
A kitchen and living room combo promotes better flow and interaction between family members and guests. It helps create a more spacious feel, encourages socializing during cooking, and allows for easier entertaining. Plus, it can increase the functionality of your home by making both areas more connected.
