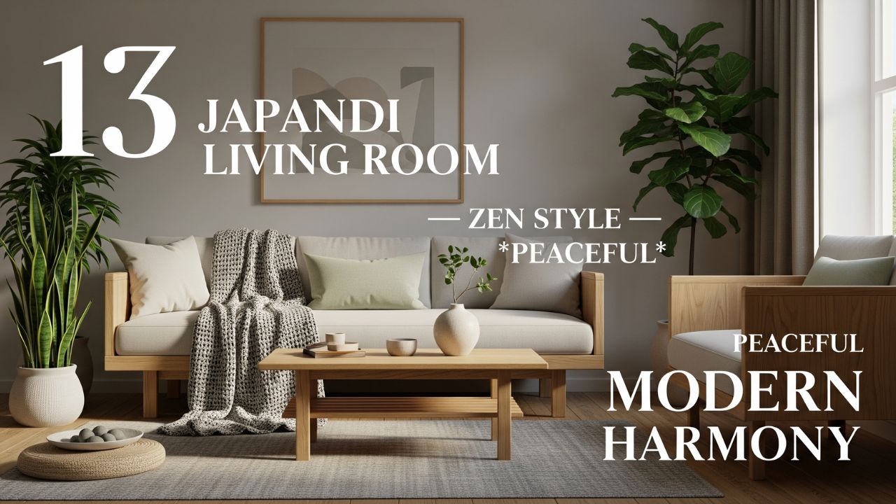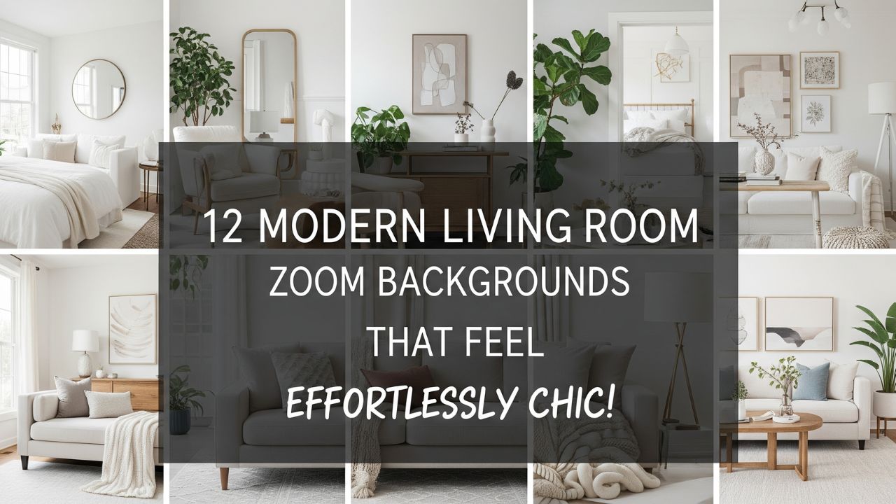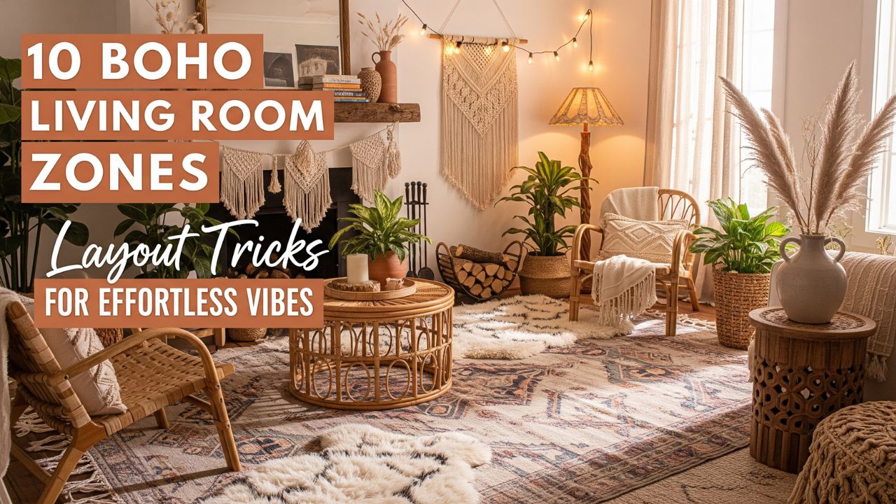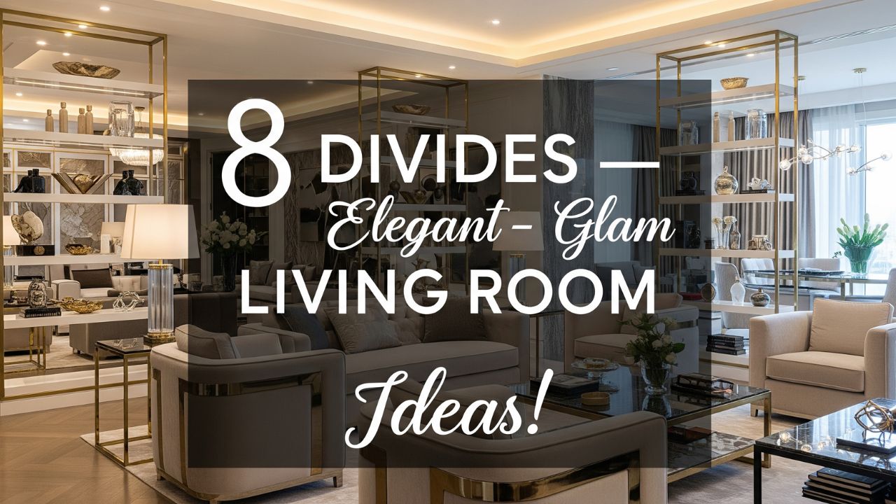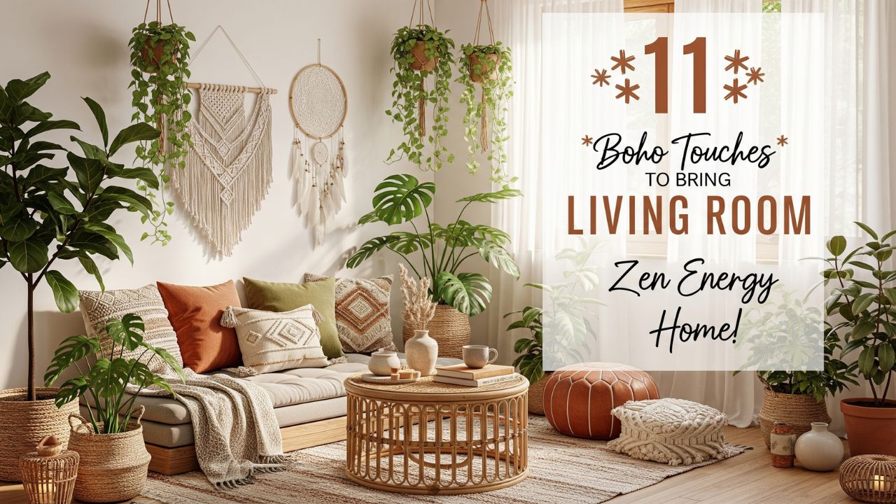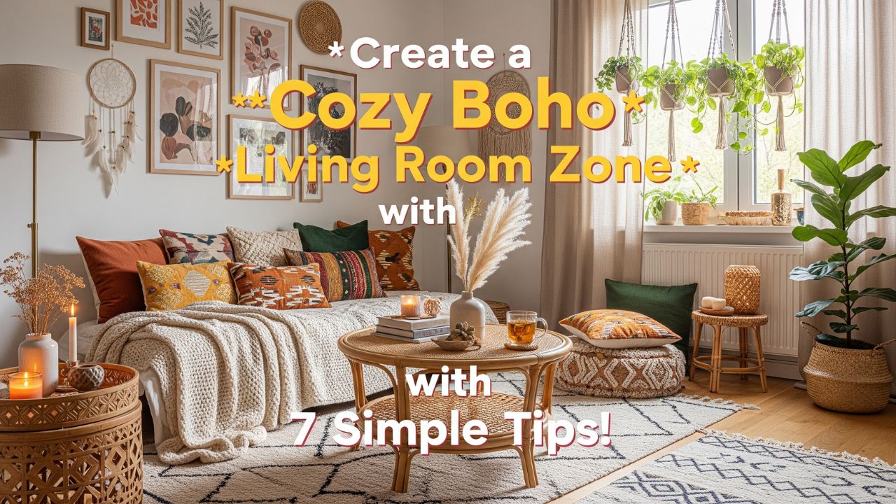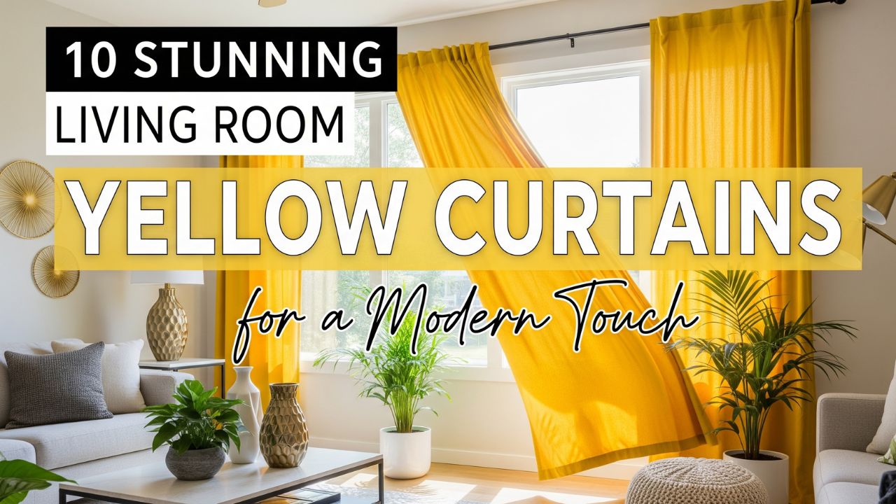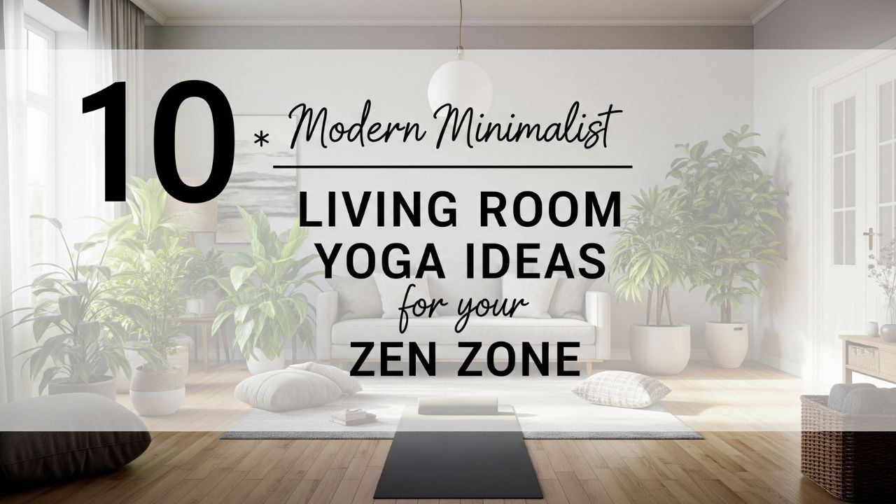When it comes to modern homes, the idea of combining two spaces into one—your living room and kitchen—has become a popular trend. The fusion of these two areas doesn’t just create a more spacious environment, but it also fosters an inviting, multifunctional space that suits the needs of today’s lifestyle.
If you are considering renovating or designing your own living room kitchen, you’re in the right place. We’ve compiled a list of 8 essential features that will not only elevate your space but also maximize its functionality and style.
But here’s the question: Did you know that open floor plans, which combine the living and kitchen areas, were once a complete luxury? Now, they are a standard feature in most modern homes!
In fact, many homeowners today are realizing the benefits of this design choice, from the ease of entertaining guests to the seamless flow of natural light. But, to make your living room kitchen truly stand out, you need the right features. So, let’s explore what these must-haves are.
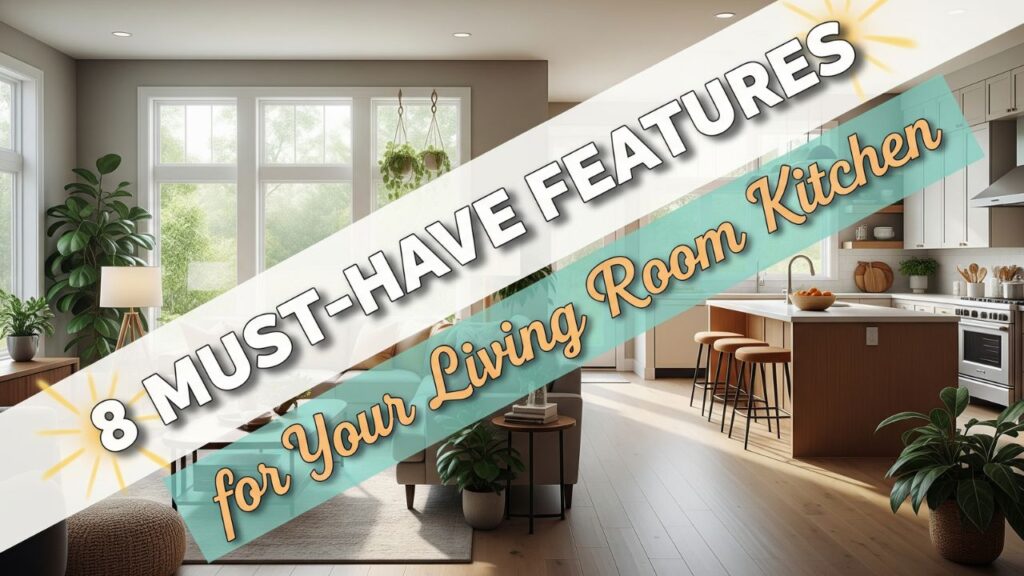
Table of Contents
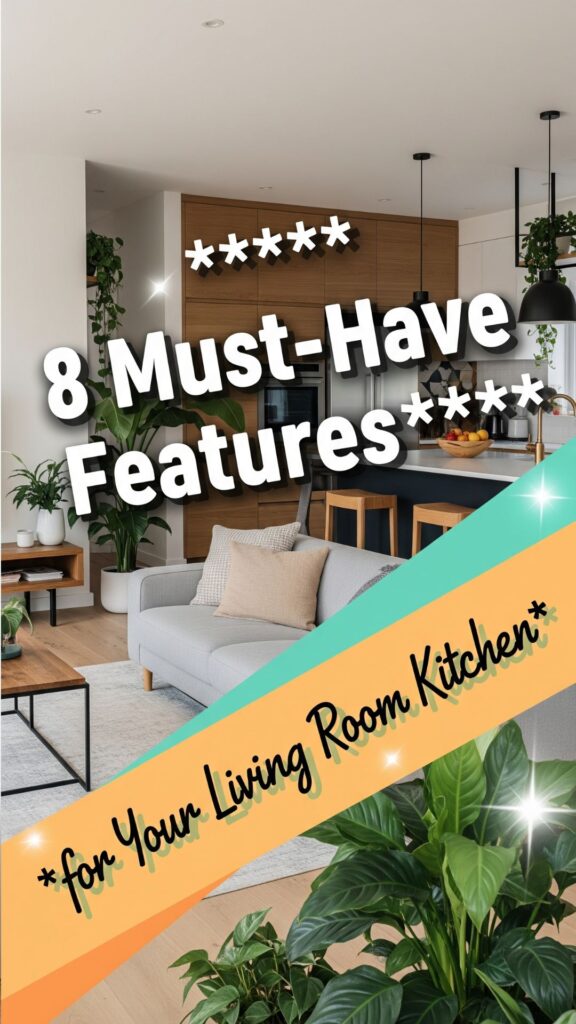
8 Features for Your Living Room Kitchen
1. Open Concept Layout
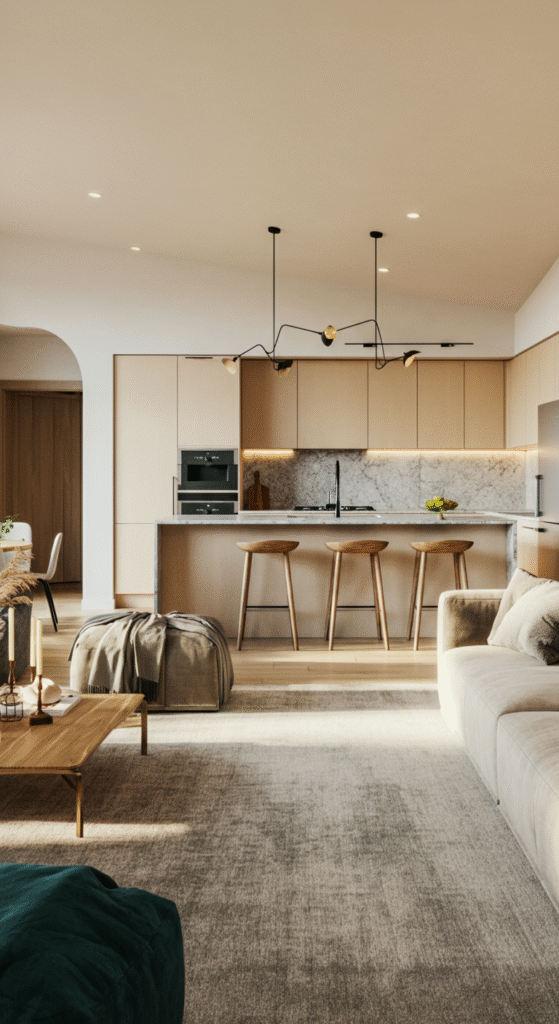
The hallmark of any living room kitchen is an open concept layout. By removing walls between the living area and kitchen, you create a seamless flow from one space to the next.
This openness makes the entire area feel larger and more inviting, and it promotes better communication when you’re hosting guests or spending time with family.
Did you know? Research shows that homes with open concept layouts not only feel more spacious but also have better resale value. Potential buyers often appreciate the ability to multitask, entertain, and keep an eye on children while cooking.
However, the challenge with open floor plans lies in designing functional zones. You want distinct spaces for cooking, dining, and lounging without losing the sense of unity. Using furniture placement, area rugs, and lighting strategically can help define each space.
2. Kitchen Island with Seating
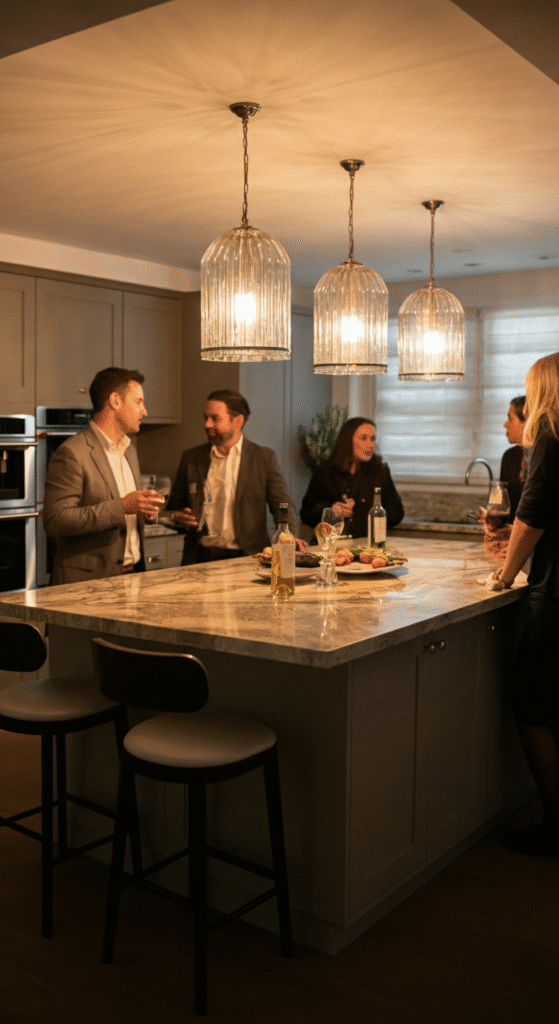
An essential feature for any modern living room kitchen is a versatile kitchen island. A kitchen island serves as both a prep area and a gathering spot. It provides additional counter space for meal prep, but also acts as a casual dining or entertaining space.
A well-designed island with seating can become the heart of the home, where friends and family gather while meals are being prepared.
Interesting Fact: Did you know that the kitchen island was invented in the 18th century, and was originally just a countertop with no seating? Today, it has evolved into one of the most coveted features in modern kitchens, providing both functionality and style.
When designing your kitchen island, consider the material—granite, quartz, or butcher block—and the design of the seating. Barstools or high-backed chairs can add a touch of elegance and comfort, making the island not just a functional space, but also an inviting one.
3. Smart Appliances
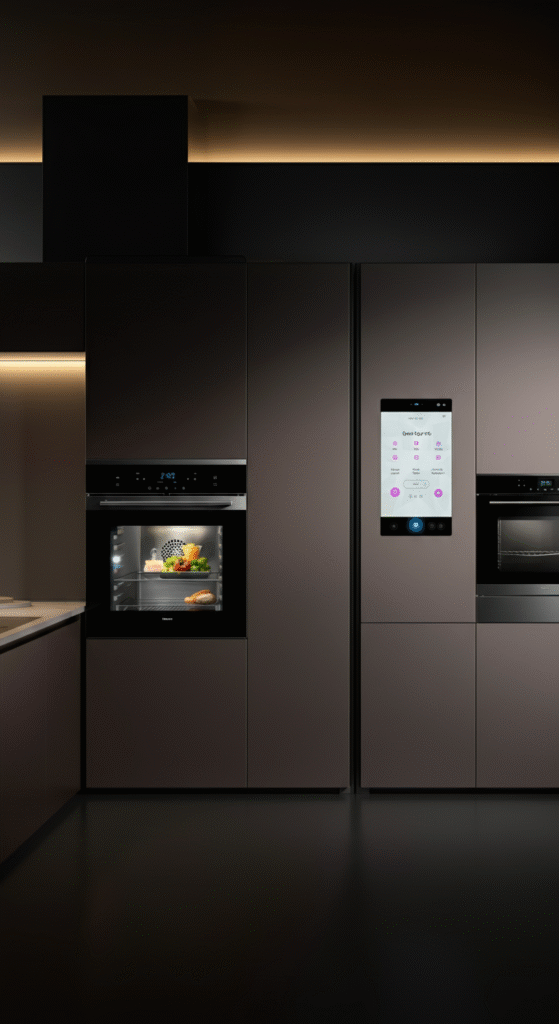
In today’s fast-paced world, smart appliances are no longer just a luxury—they’re a necessity. From smart ovens to refrigerators with built-in touchscreen displays, technology is transforming the kitchen. These appliances can be controlled remotely, track your grocery list, and even suggest recipes based on what you have in your fridge.
Did you know? Smart refrigerators can track the expiration dates of your food and remind you when it’s time to use or dispose of items. These innovations not only help reduce food waste but also save you time and effort in the kitchen.
Incorporating smart appliances into your living room kitchen makes the space feel cutting-edge, and allows for enhanced efficiency while you cook and entertain. Look for appliances that integrate with your smart home system for maximum convenience.
4. Multi-Functional Furniture
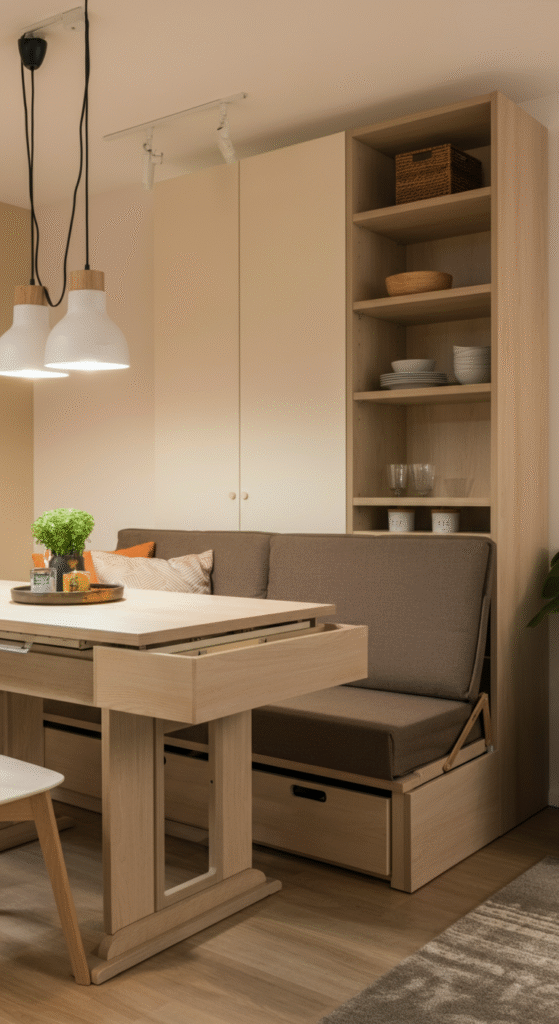
Furniture that serves more than one purpose is a key feature for any living room kitchen. Think of a dining table that doubles as extra counter space, or a sofa with built-in storage.
These types of furnishings maximize space and functionality, which is especially important when you’re working with an open-plan area that serves multiple purposes.
Myth Busting: Some believe that multi-functional furniture compromises comfort for practicality. In reality, many modern multi-use pieces are designed to offer both, without sacrificing comfort. Sofas with hidden storage, expandable dining tables, and foldable desks are just a few examples of this trend.
When choosing multi-functional furniture, aim for pieces that complement your aesthetic while providing utility. For example, an ottoman with a hidden storage compartment can work as both a footrest and a place to store extra throws or cushions.
5. Integrated Lighting
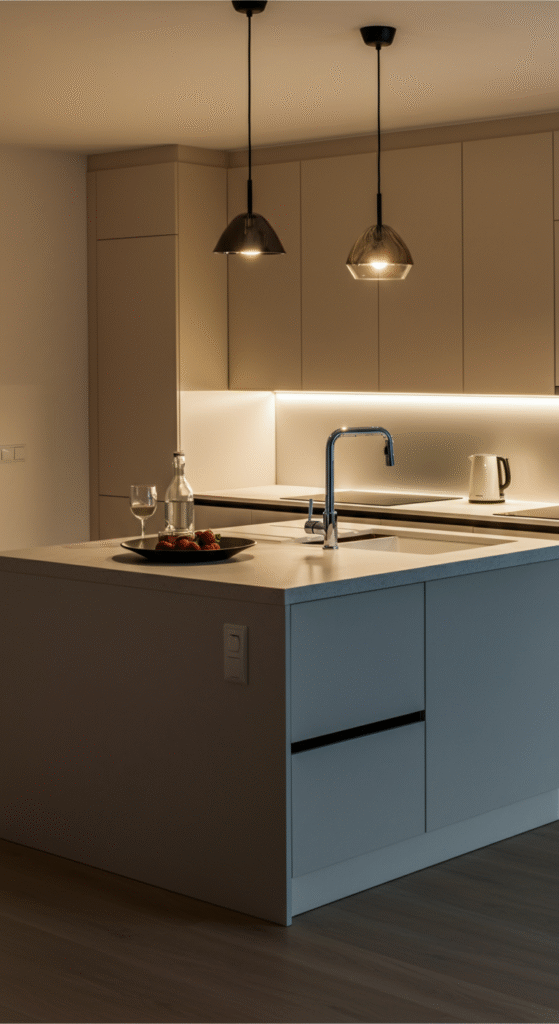
Lighting plays a significant role in creating the right atmosphere in your living room kitchen. By incorporating integrated lighting, such as under-cabinet lights, pendant lighting over the kitchen island, and recessed lights throughout the space, you can add both ambiance and functionality.
Interesting Fact: Did you know that the placement and intensity of light can impact your mood and productivity? In a kitchen, bright, task-oriented lighting is ideal for food prep, while softer, ambient lighting works better in the living room area for relaxation.
The key is to layer your lighting to create a balanced environment. Use task lighting for work areas, accent lighting to highlight décor, and ambient lighting for relaxation zones. Dimmer switches are a great way to adjust the lighting based on the time of day or the mood you want to create.
6. Storage Solutions
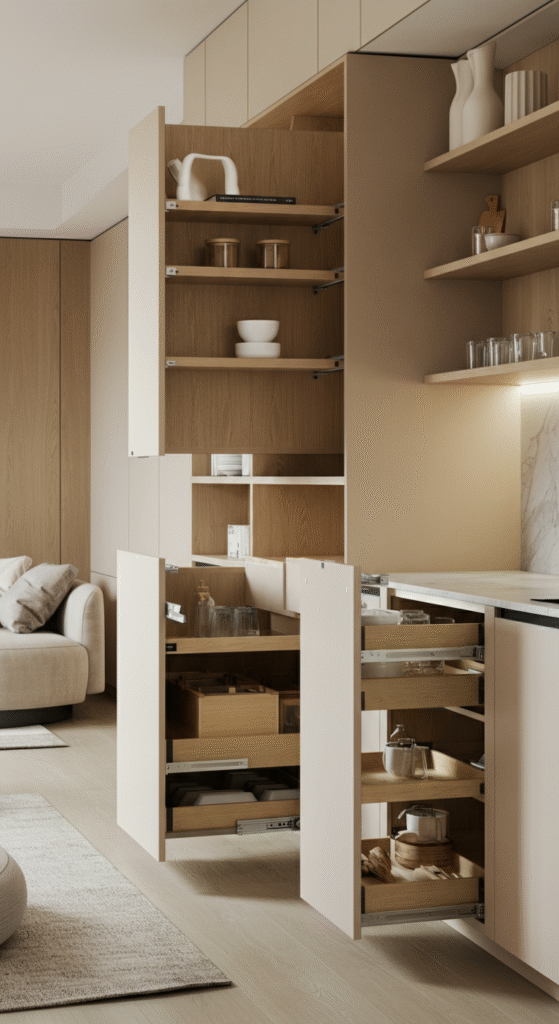
Effective storage solutions are a must in any living room kitchen, especially when you have an open floor plan. It’s essential to keep your space organized and clutter-free, which can be achieved by incorporating smart storage options like built-in shelves, pull-out cabinets, and drawer organizers.
Did you know? The average kitchen contains over 20 different types of items, from cookware to gadgets, all of which need a designated space. When you have an organized storage system, it’s easier to keep the space tidy and functional.
Look for storage solutions that are not only practical but also stylish. Open shelving can add a touch of character to your space, while closed cabinets can help keep everything out of sight. Don’t forget to utilize vertical space for maximum efficiency.
7. Seamless Flooring
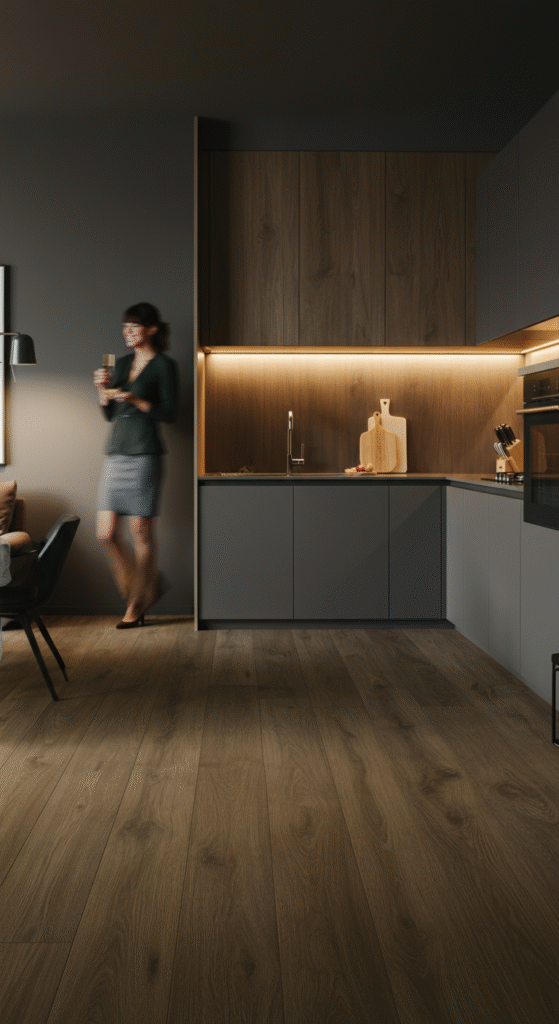
Choosing the right flooring for your living room kitchen is essential for creating a cohesive, stylish look. Many homeowners opt for seamless flooring, such as hardwood, tile, or vinyl, that flows from one space to the next, giving the area a smooth, uninterrupted appearance.
This type of flooring can also be more durable and easier to clean, which is important in high-traffic areas.
Interesting Fact: Did you know that hardwood flooring has been a popular choice for centuries, dating back to the 1600s? Today, it continues to be one of the most sought-after options for its timeless beauty and durability.
When selecting flooring, consider both aesthetics and practicality. Choose a material that complements your overall design and can withstand the wear and tear of daily use. Also, ensure that the flooring is slip-resistant in high-moisture areas like the kitchen.
8. Statement Backsplash
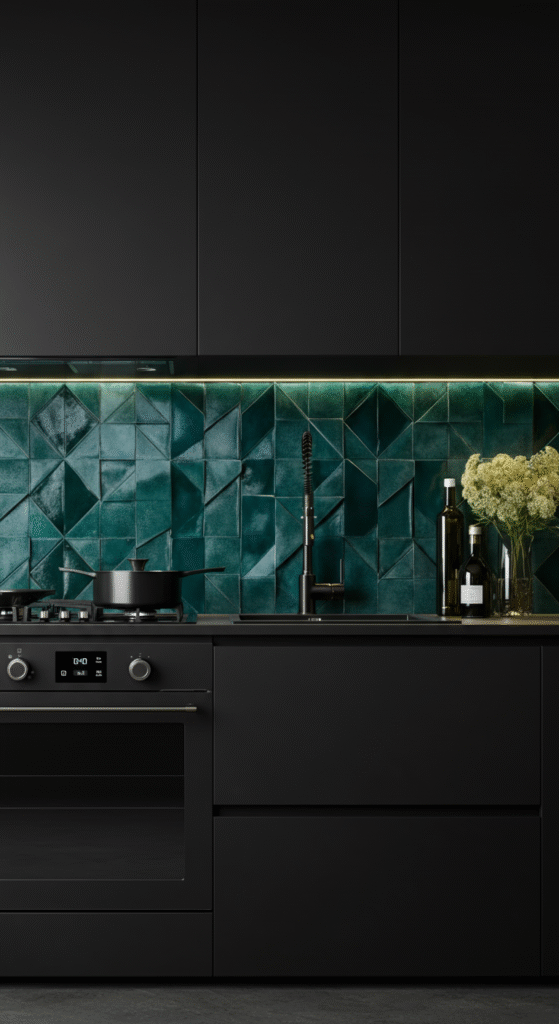
A statement backsplash can add a pop of color, texture, and personality to your kitchen area. Whether you go for classic subway tiles, a bold geometric pattern, or a luxurious marble finish, a striking backsplash can serve as a focal point in your living room kitchen.
Myth: Some people believe that backsplashes are just for the kitchen and don’t belong in the living room space. In fact, integrating a backsplash into the living area—perhaps as part of a feature wall or behind the kitchen island—can create a stunning visual connection between the two areas.
When choosing a backsplash, think about your overall design theme. Do you want to create a bold statement, or would you prefer a more subtle, neutral look? Either way, a well-chosen backsplash can elevate the aesthetic appeal of your entire space.
Conclusion
Designing the perfect living room kitchen is all about creating a space that is both functional and beautiful.
By incorporating these 8 must-have features—open concept layouts, kitchen islands, smart appliances, multi-functional furniture, integrated lighting, storage solutions, seamless flooring, and statement backsplashes—you can transform your living area into a harmonious blend of style and practicality.
Remember, the key to a successful living room kitchen is a balance of aesthetics and functionality. Each element should not only complement the others but also serve a specific purpose to enhance your daily life.
So, whether you’re hosting a dinner party, enjoying a quiet night with family, or simply cooking your favorite meal, these features will help you create a space that feels truly special.
Frequently Asked Questions (FAQs)
What is the best layout for a living room kitchen?
The best layout for a living room kitchen is an open-concept design that blends both spaces seamlessly. This layout creates a sense of openness, making the area feel larger and more inviting. It also enhances communication and interaction between family members or guests, especially during gatherings. To ensure functionality, designate distinct zones for cooking, dining, and lounging while maintaining an open flow.
Can I have a kitchen island in a small living room kitchen?
Yes! Even in small living room kitchens, a kitchen island can be a great addition. Opt for compact islands with built-in storage and seating to save space while adding functionality. A smaller island or a mobile cart can also work well, providing additional counter space without overwhelming the room. Look for designs that complement the space and avoid overcrowding.
How do I keep my open-concept living room kitchen organized?
Organization is key in open-concept living room kitchens. Invest in smart storage solutions like pull-out shelves, built-in cabinets, and multi-functional furniture that can store items neatly and out of sight. Keep counter surfaces clear by storing appliances and kitchen tools in drawers or cabinets. Adding a few open shelves for decor or frequently used items can also help maintain an organized look.
What kind of flooring works best for a living room kitchen?
For a living room kitchen, seamless flooring such as hardwood, luxury vinyl, or ceramic tile is an excellent choice. These materials can flow smoothly from one space to another, creating a unified look. Choose flooring that is durable, easy to clean, and resistant to water or stains, especially in high-traffic kitchen areas. A slip-resistant surface is essential, particularly near cooking and sink areas.
How can I make my kitchen feel more integrated with the living room?
To integrate your kitchen with the living room, consider using consistent design elements across both spaces. Use complementary colors, materials, and textures for your furniture, cabinetry, and decor. For example, matching countertops and backsplashes to the living room’s design or selecting similar light fixtures can help create visual harmony. Incorporating an open layout, such as removing walls or using an island as a divider, also helps unify the spaces.
