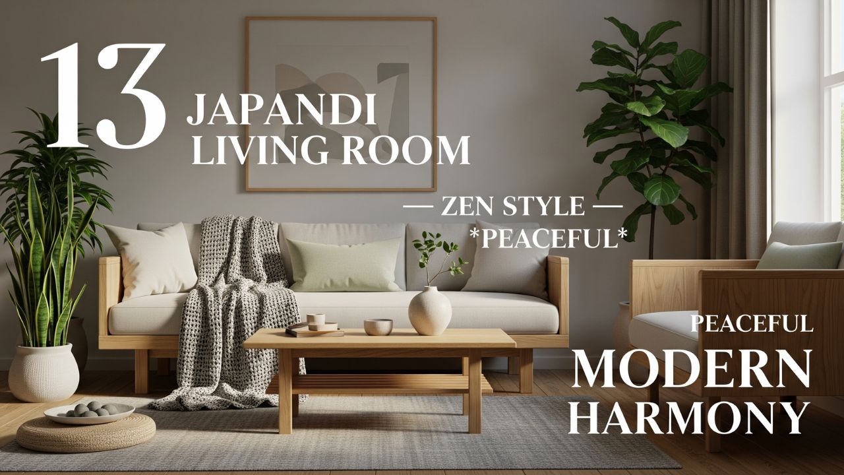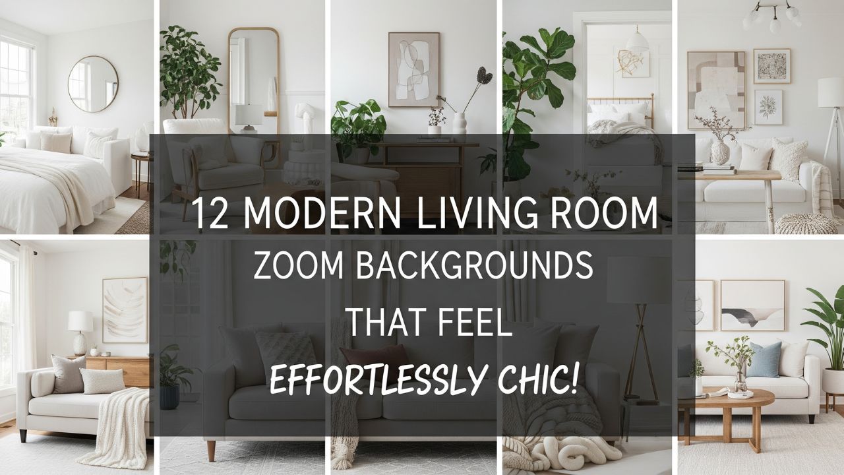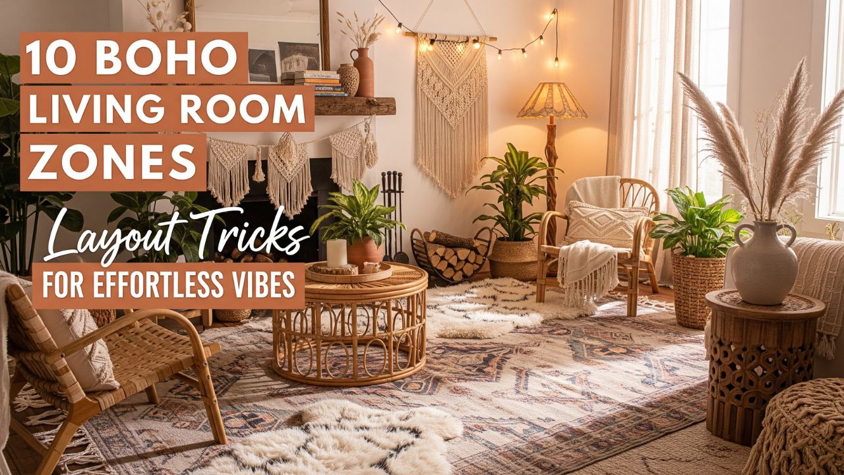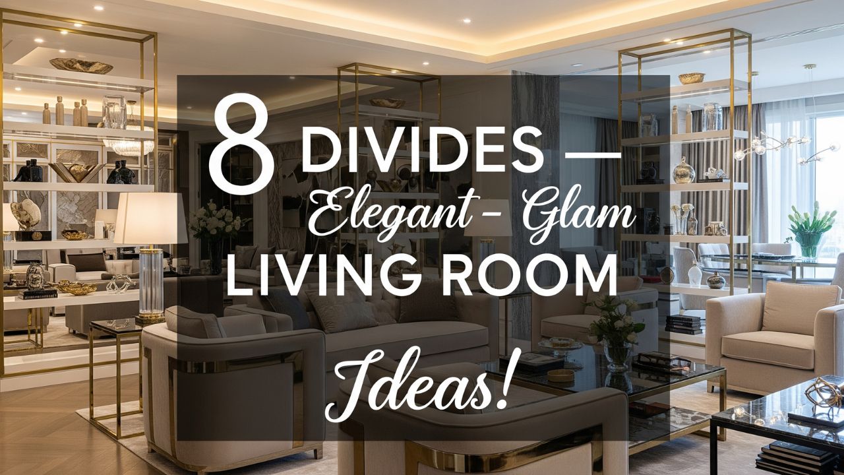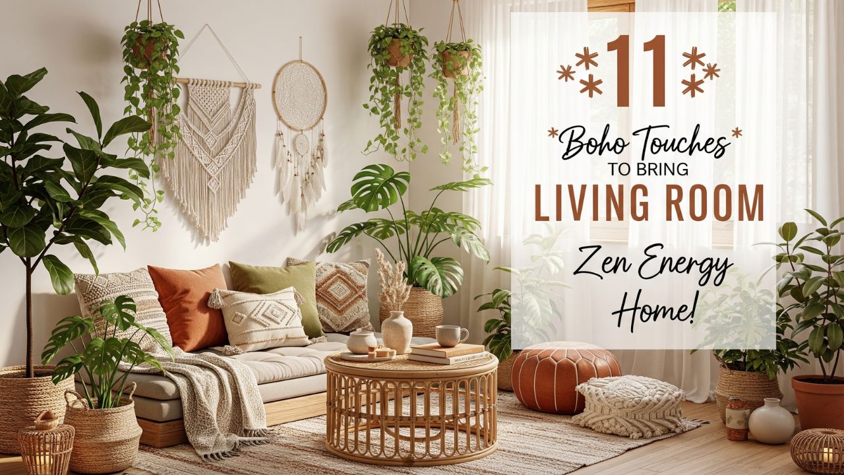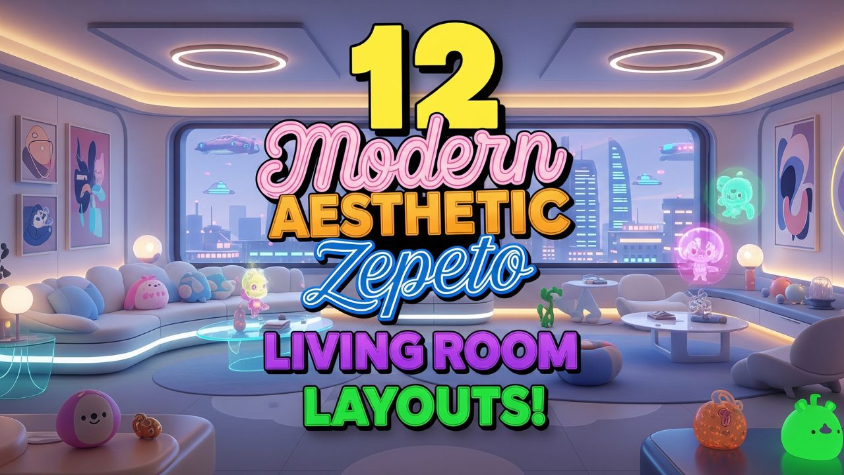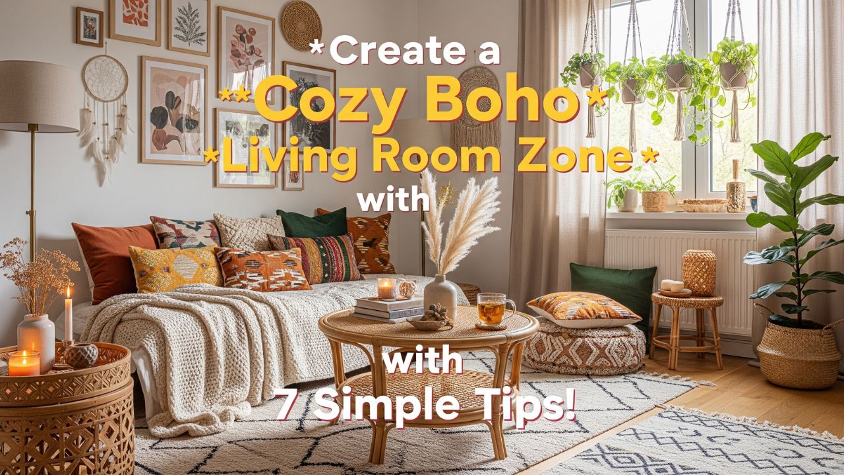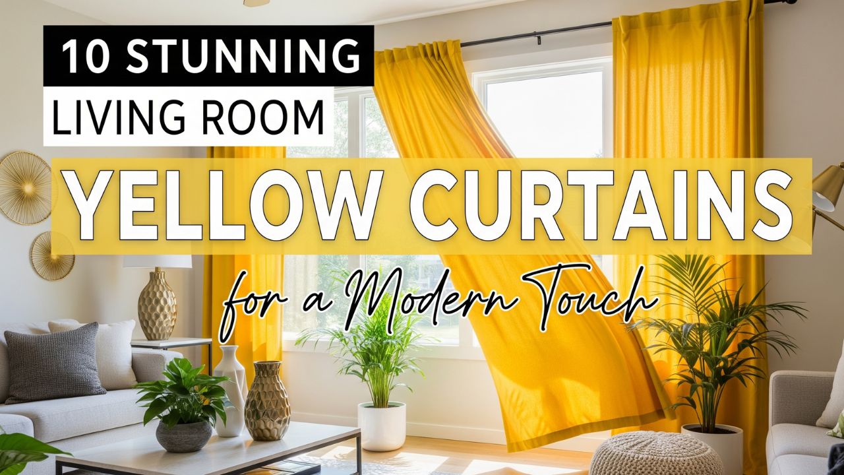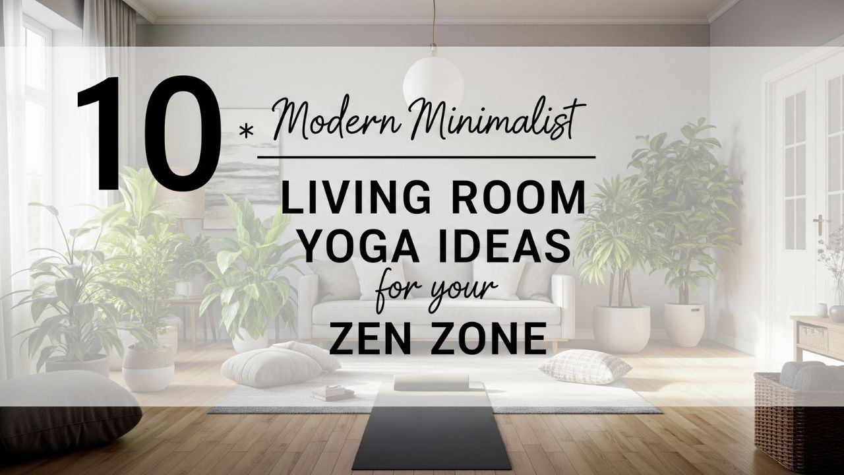Have you ever walked into a living room and felt instantly at ease, surrounded by the spaciousness and flow of the design? The truth is, your living room holds much more potential than you may think.
If you’re looking for a way to breathe new life into your home, a living room knock-through design might be the solution you need. But how exactly does this design transform your space?
A knock-through, simply put, involves opening up walls between rooms to create a more cohesive and open-plan space.
While this type of design has been gaining popularity in homes of all sizes, its impact on a living room is nothing short of magical. By removing barriers and introducing new layouts, the result can be a room that feels larger, brighter, and more inviting. Imagine hosting friends in a living room that doesn’t feel cramped or isolated.
What if your living room had access to a bright dining area or kitchen, creating a sense of flow that’s as much about function as it is about design?
The possibilities are endless, and in this post, we’ll explore seven knockout designs that will help you open up your living room in the most stylish and practical ways.
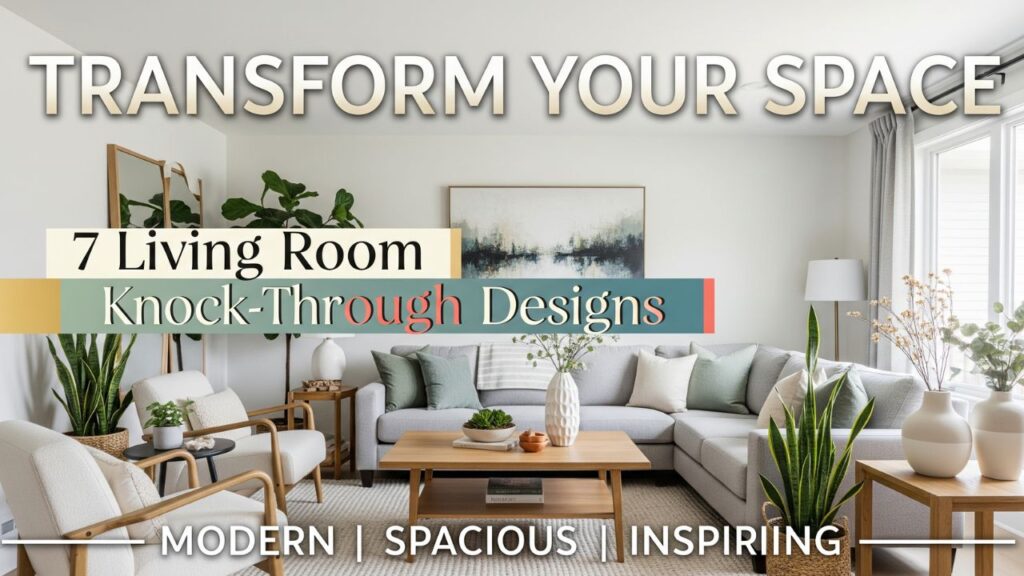
Table of Contents
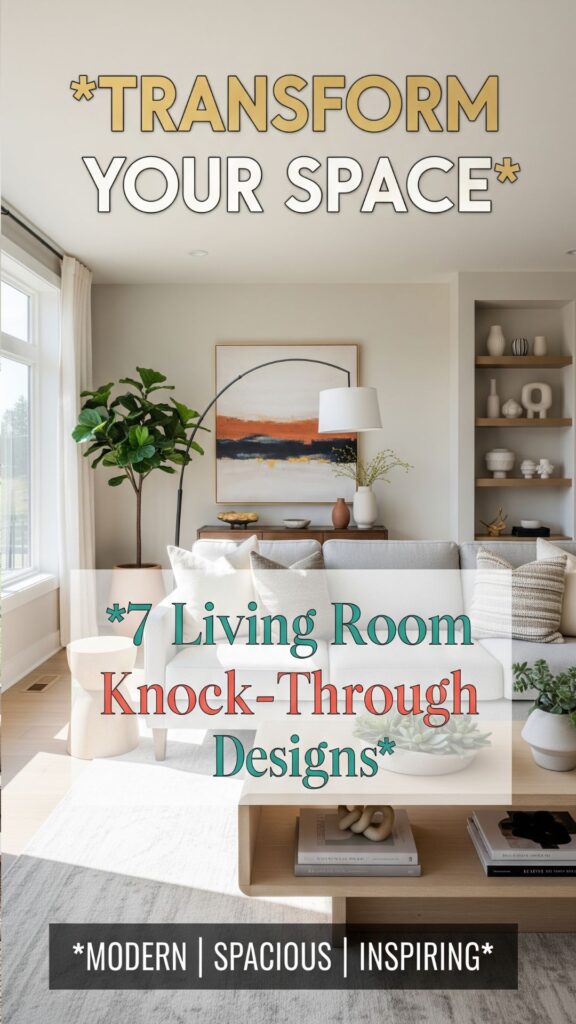
7 Living Room Knock-Through Designs
1. Classic Open-Concept Living Room
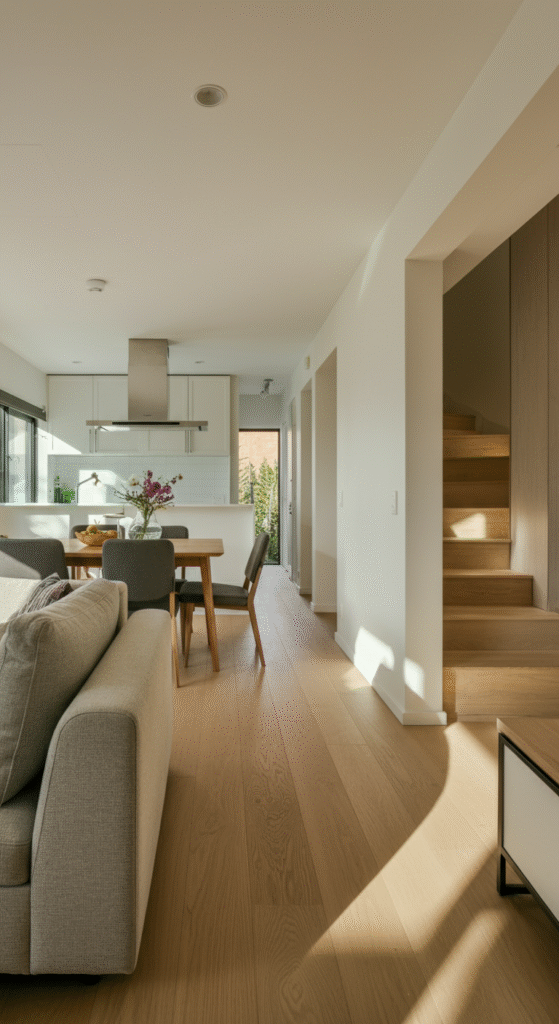
Description
One of the most timeless knock-through designs is the classic open-concept living room. This design eliminates the walls between the living room and adjoining spaces like the dining area or kitchen, giving the entire floor a seamless flow.
With the right furniture arrangement, an open-plan living room creates a sense of spaciousness while encouraging social interaction. It allows the family to connect more easily, whether you’re cooking in the kitchen or lounging on the sofa.
Did You Know?
The open-concept design has been around for decades, but it surged in popularity during the late 20th century, as more families sought practical and social spaces in their homes. In fact, a knock-through can increase the sense of harmony in your home, as it allows the family to be in close proximity, no matter what they’re doing.
2. Cozy Reading Nook by the Window
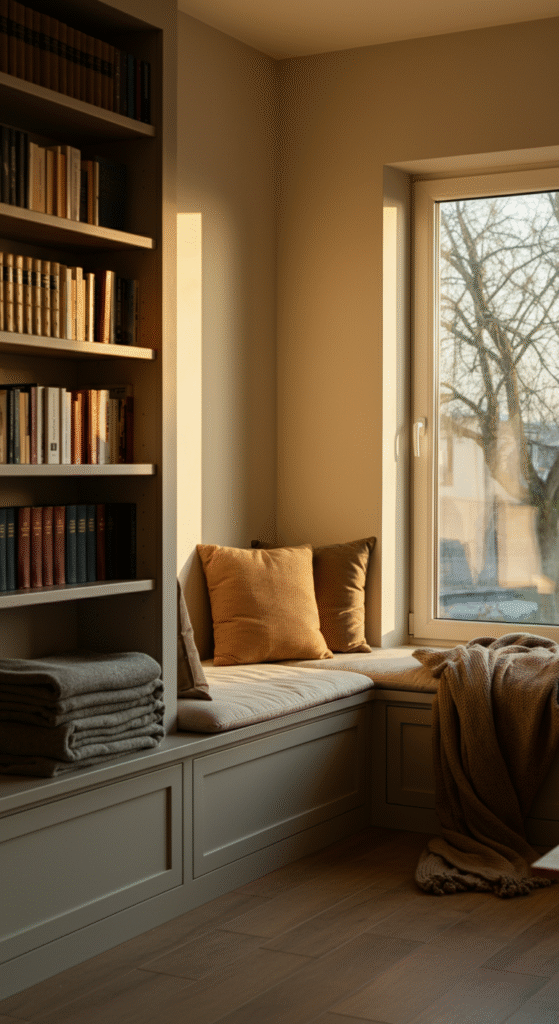
Description
Sometimes, knocking through walls doesn’t just create more space—it also creates a cozy, intimate corner in your living room. Consider adding a small reading nook by the window with a built-in bench.
When you knock through the wall between the living room and an adjacent room, you can create an ideal nook that invites relaxation. This space doesn’t need to be large—just enough to fit a comfy chair or bench, and it’ll make your living room feel like a retreat.
Interesting Fact:
Incorporating a reading nook into your living room isn’t just aesthetically pleasing—it has health benefits! Studies have shown that creating a dedicated space for relaxation and reflection can reduce stress and improve mental well-being. So, why not turn your knock-through space into a sanctuary?
3. Living Room and Kitchen Combo
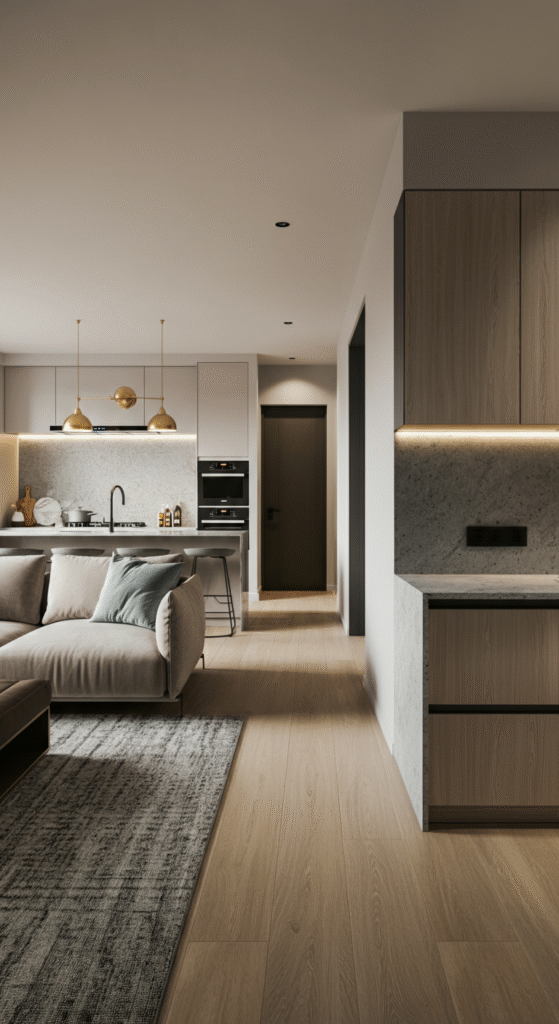
Description
Gone are the days of isolating your kitchen from the rest of the house. A living room and kitchen combo is perfect for homes where both style and practicality need to blend.
By knocking through the wall between the two areas, you can create a space where cooking, dining, and entertaining happen in one seamless flow. Imagine chatting with friends while preparing a meal, without having to move back and forth between rooms.
Did You Know?
This design trend is popular in both modern and traditional homes. In fact, many new homes are designed with open-concept kitchens that blend into the living room to make family gatherings feel more inclusive. The combined space not only offers more room but also makes the kitchen feel less like a separate work zone.
4. Elevated Design with Sliding Glass Doors
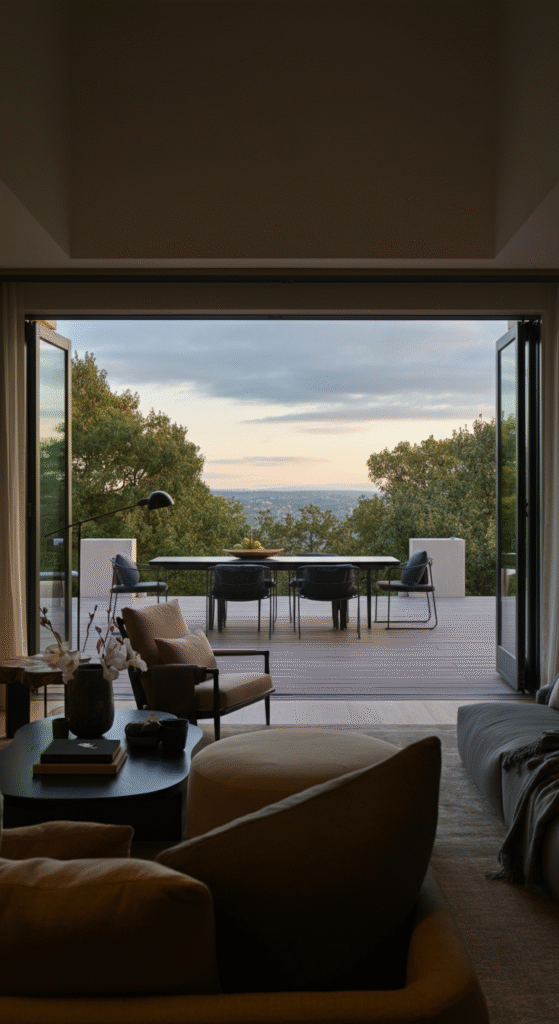
Description
For those who want to create a unique knock-through design, consider incorporating sliding glass doors. This design adds an extra layer of elegance and openness.
Sliding doors between the living room and a balcony or patio create an indoor-outdoor flow that’s perfect for warm weather. It brings the beauty of nature inside, all while maintaining a sense of privacy and separation when needed.
Myth Buster:
Some people believe that sliding glass doors make a space feel colder in the winter, but modern sliding glass doors are equipped with advanced insulation to help keep your living room warm. By opting for double-glazed glass or thermal breaks, you can keep the chilly air out without sacrificing the natural light and views.
5. Contemporary Minimalist Living Room
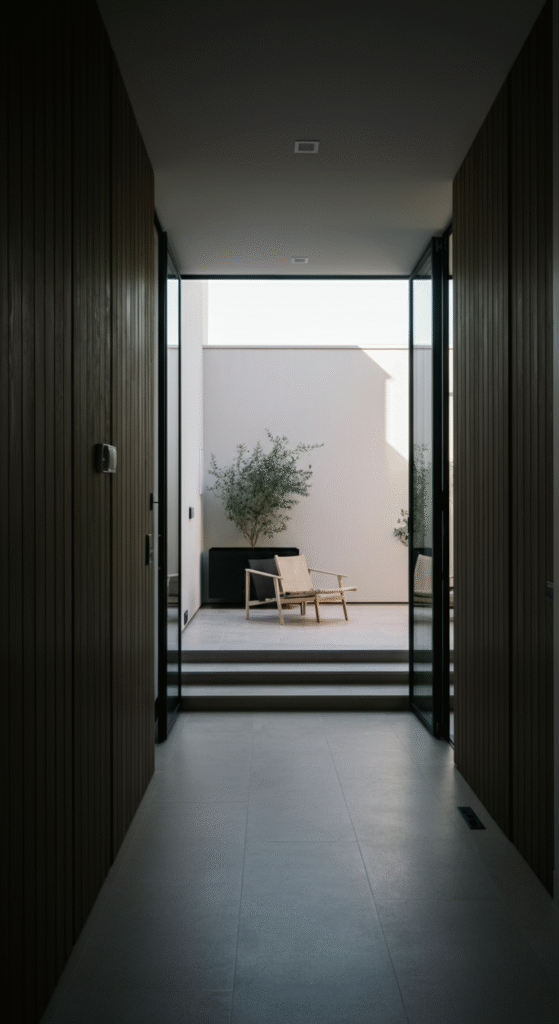
Description
For a more modern approach, the contemporary minimalist knock-through design is perfect. The idea here is to create a clean, uncluttered space by removing walls and unnecessary furniture.
A minimalist living room combines sleek lines, neutral colors, and functional furniture with a sense of openness. By knocking through a wall to another room, you achieve an expansive feel, keeping your space neat and stylish.
Interesting Fact:
Minimalism doesn’t mean sacrificing comfort. Many modern minimalist homes incorporate smart technology, like adjustable lighting and hidden storage, to maximize the clean aesthetic without compromising functionality.
6. Multi-Functional Living Room and Office Space
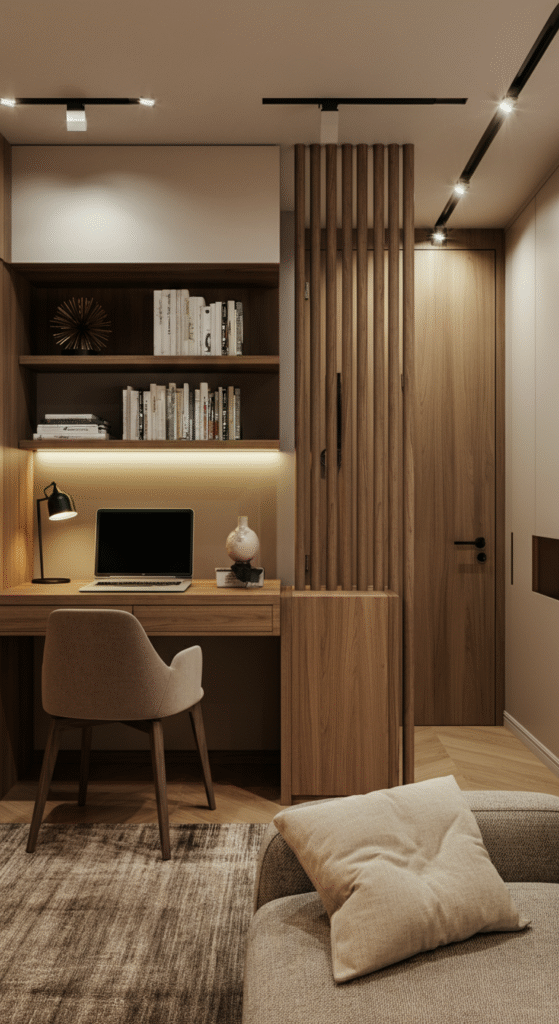
Description
With many people working from home, it’s important to create a space that blends work and leisure. A knock-through design that combines your living room with an office or study area can create a multi-functional space that meets all your needs.
This design offers a dedicated work area that’s still part of the main living room, which is ideal for those who need to switch between work and relaxation.
Did You Know?
According to a survey by Gallup, more than 50% of Americans work from home at least part of the week. By designing your home with multifunctional spaces in mind, you can ensure that your living room adapts to the changing demands of modern life.
7. The Industrial Chic Look
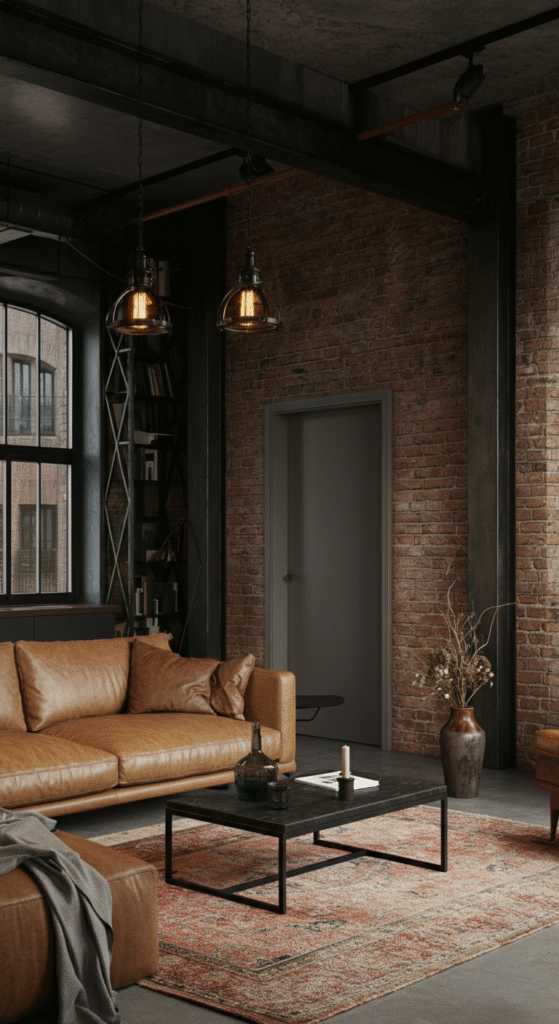
Description
If you love the raw, edgy vibe of industrial design, a knock-through space is a great way to make your living room stand out. Exposed brick walls, steel beams, and concrete floors combine to create a stylish yet functional space.
Removing a wall between the living room and an adjoining space gives you a lot of freedom to play with materials and design elements. The result is a rustic yet modern space that’s sure to impress.
Myth Buster:
Some people think industrial spaces are cold and uninviting, but that’s a misconception! The trick is to add warm elements like soft textiles, warm lighting, and plush furniture to balance the raw materials.
Conclusion: Open Your Mind to New Possibilities
As we’ve explored, a living room knock-through design isn’t just about opening up a wall—it’s about creating a space that adapts to your lifestyle and reflects your personal style.
Whether you’re drawn to the elegance of sliding doors, the modern appeal of minimalism, or the practicality of a combined kitchen and living room, there’s a design out there for every home.
Knocking through walls can breathe new life into your living room, and by thinking creatively, you can design a space that not only feels larger but is more functional and aesthetically pleasing.
Remember, transforming your space doesn’t have to mean a complete renovation—it’s all about finding ways to open up new possibilities and embrace the flow of your living area.
Frequently Asked Questions (FAQs)
What is a living room knock-through design?
A living room knock-through design involves removing a wall between your living room and an adjacent space, such as the kitchen, dining room, or even a hallway. The goal is to create an open-plan area that feels larger, brighter, and more connected. This design allows for better flow between rooms, making the entire space feel more spacious and inviting.
Will knocking through a wall make my living room look bigger?
Yes! Knocking through a wall can significantly open up your living room, making it feel more spacious. By removing the barrier, you allow natural light to flow through the space, enhancing the feeling of openness. Whether you combine your living room with the kitchen, dining room, or create a cozy nook, a knock-through design can make a big difference in the overall size perception of the room.
Is a knock-through design suitable for all types of homes?
A knock-through design can be suitable for many types of homes, from modern apartments to traditional houses. However, it’s important to consider the structure of your home before deciding to knock through a wall. Some walls are load-bearing, and altering them may require additional support or permits. Always consult with a professional before proceeding with any significant renovations.
Can I create a knock-through living room on a budget?
Yes, a knock-through design can be created on a budget, especially if you’re only removing non-load-bearing walls and focusing on simple changes. However, more complex projects involving structural changes or permits might require additional investment. To keep costs down, consider repurposing existing materials or doing some of the work yourself, such as painting or furniture rearrangement.
How do I ensure privacy in an open-plan living room after knocking through?
In an open-plan living room, privacy can be maintained with design elements like sliding doors, room dividers, or even curtains. For example, you could add a partition between your living room and the kitchen area. Additionally, furniture placement can create natural boundaries, allowing for private areas within the larger space. Using rugs, bookshelves, or plants can also help define spaces without obstructing the open feel.
