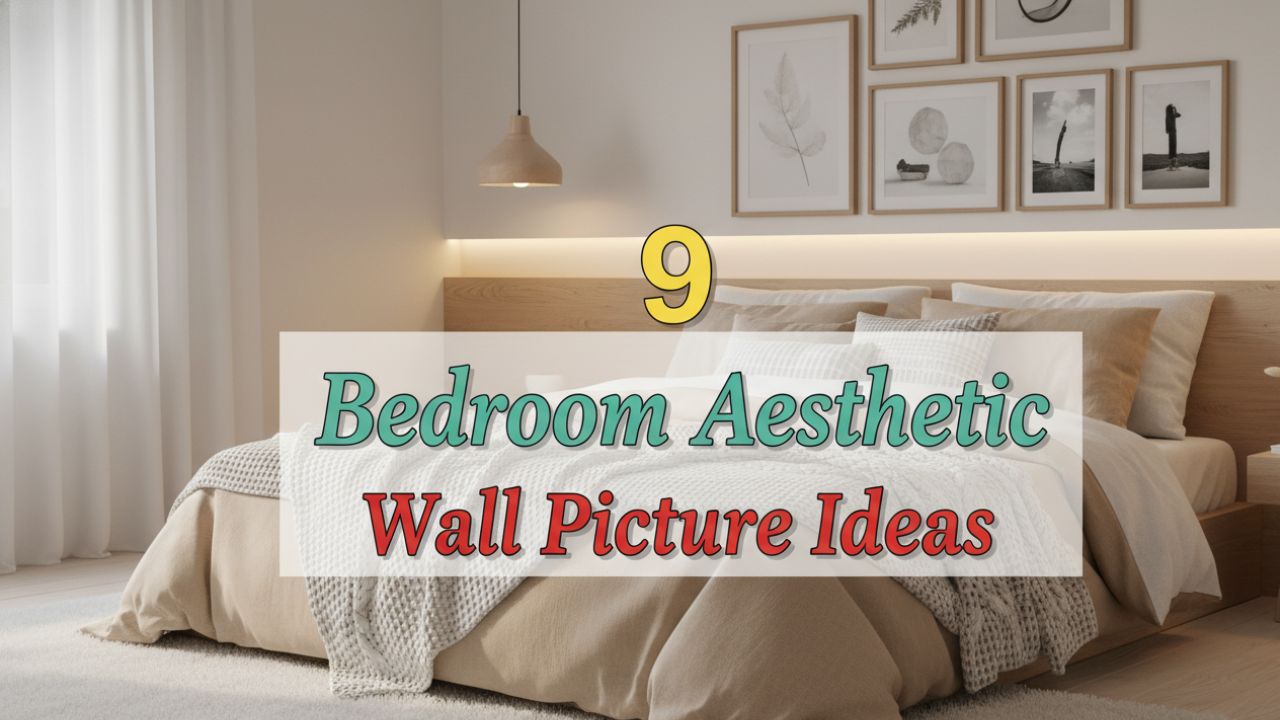Some links in this blog are affiliate links. If you make a purchase through these links, I may receive a small commission. This helps support the site at no extra cost to you.
Ever walked into a home and felt something was “off” — even though it looked modern and stylish at first glance?
The culprit is often in the design choices. Living room and kitchen combos have become the heart of many homes today, blending functionality with open, social layouts.
But with this freedom comes a challenge: one wrong choice in layout, furniture, or color, and the entire space feels unbalanced.
Interestingly, did you know that open-concept living only became truly popular in the mid-20th century?
Before then, kitchens were often hidden behind closed doors, seen as purely utilitarian. Today, these shared spaces symbolize togetherness and flexibility — but they also expose every design flaw.
To help you make the most of your space, let’s look at 14 common design mistakes homeowners make in living room and kitchen combos — and more importantly, how to avoid them.
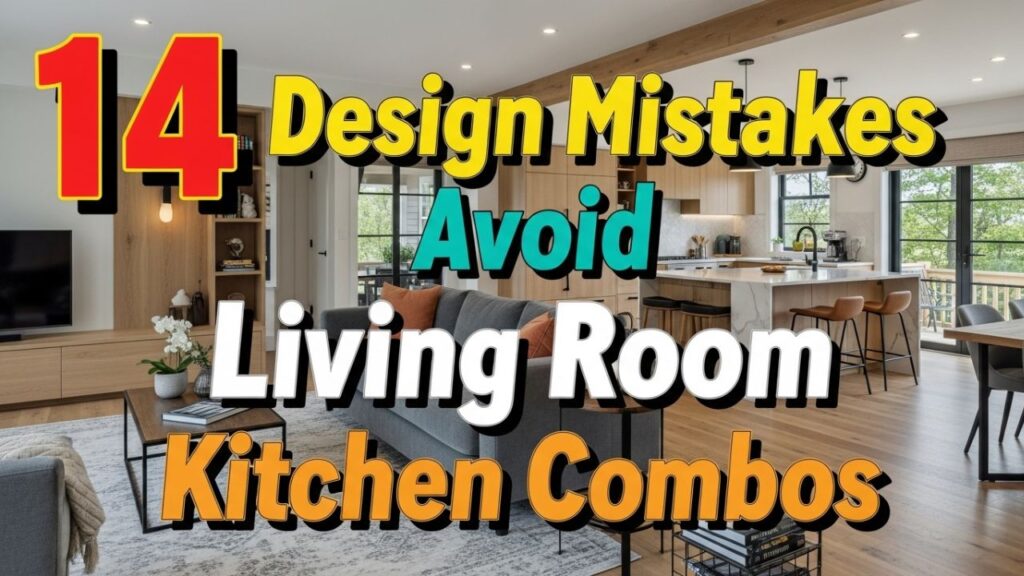
Table of Contents
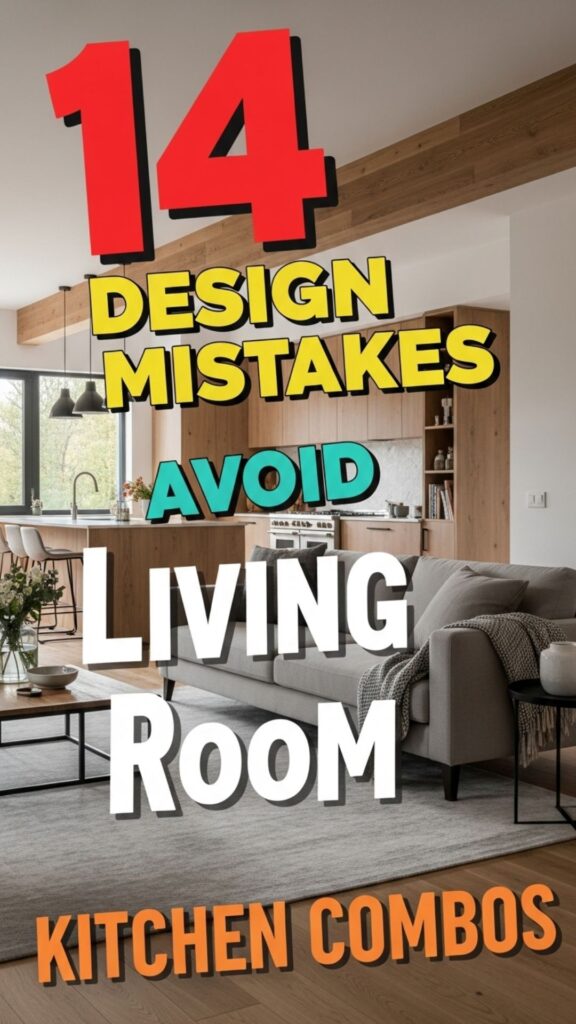
14 Best Designing Mistakes To Avoid
1. Ignoring Zoning Principles
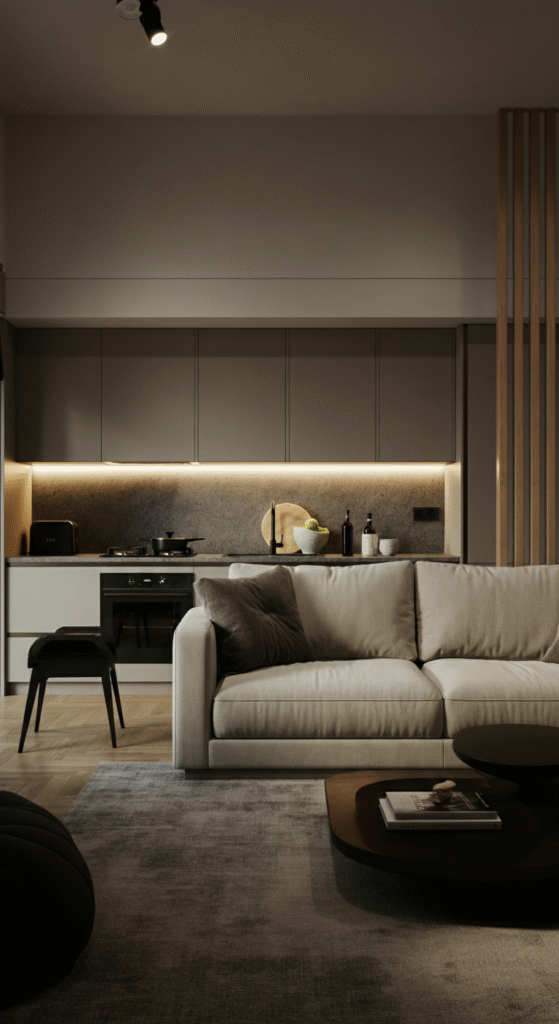
An open-concept layout doesn’t mean the two spaces should blur into one. Without clear zoning, your living room and kitchen may feel chaotic. Zoning can be achieved with rugs, lighting differences, or even furniture arrangement.
Do you know? Studies in interior psychology reveal that defined zones in open spaces help reduce visual stress and make a home feel more organized.
2. Overcrowding the Space
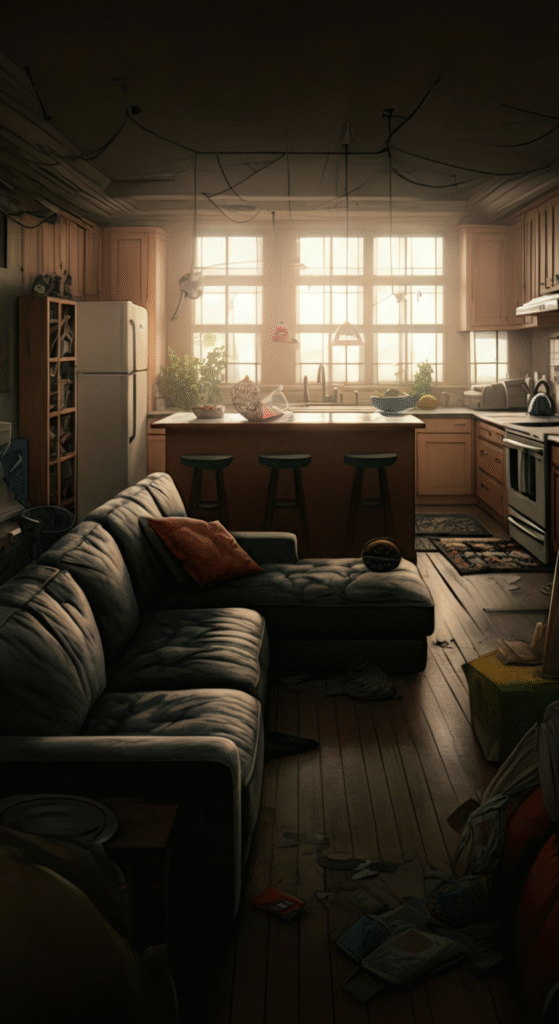
A frequent mistake is trying to fit every piece of desired furniture into the combo. Large sectional sofas, bulky dining tables, and oversized kitchen islands may leave the area cramped. The trick is restraint — prioritize what the household actually uses daily.
Think of it this way: open layouts thrive on breathing room. Negative space isn’t wasted; it’s what makes the design work.
3. Mismatched Styles Between Rooms
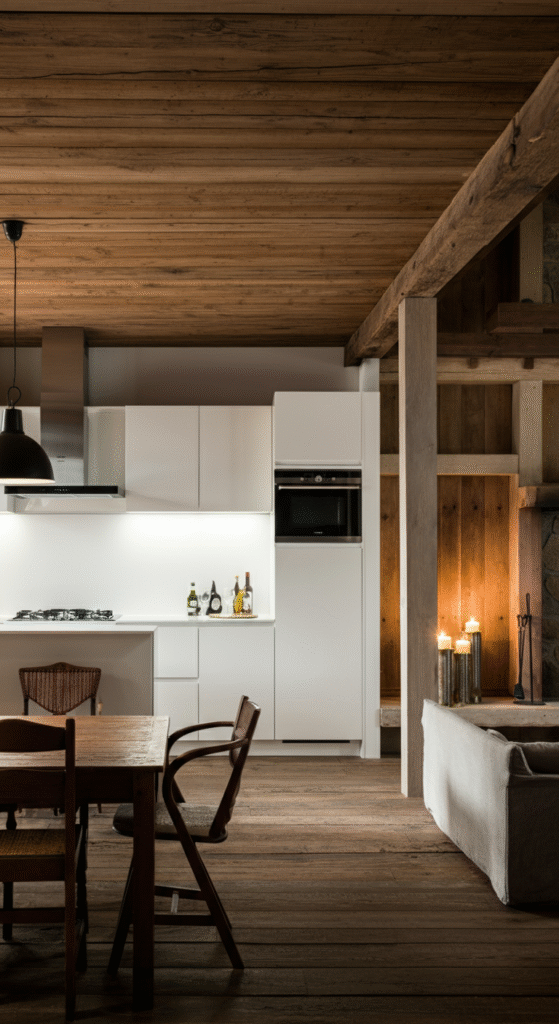
The kitchen might be sleek and modern, while the living room is cozy and rustic. Individually, both might look good, but together they clash. Consistency is essential for harmony.
Myth alert: Some believe each area in a combo must look identical. Not true. Instead, aim for complementary themes — like modern-rustic or coastal-industrial. Balance, not sameness, is the key.
4. Poor Lighting Choices
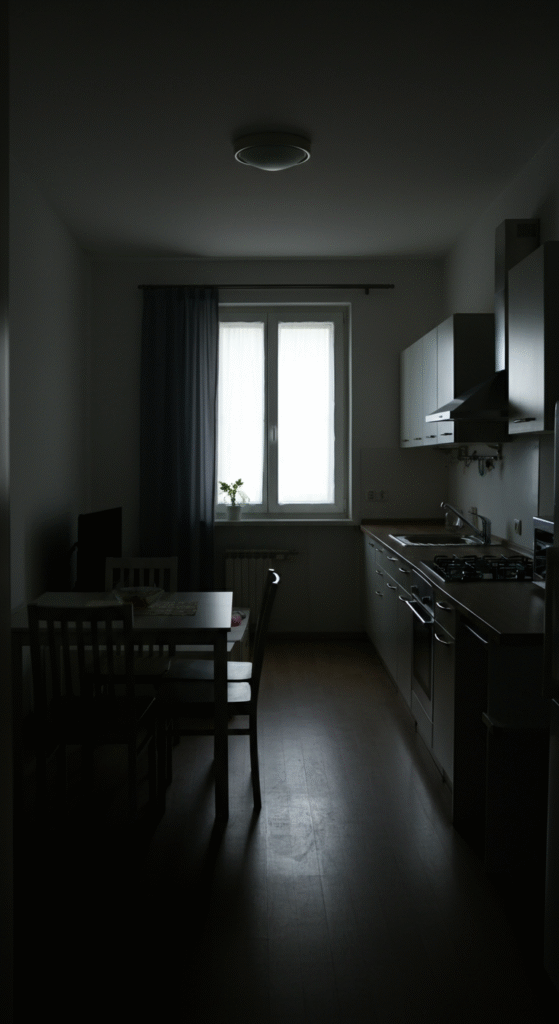
Lighting is often underestimated in living room and kitchen combos. Relying on a single overhead fixture makes the space feel flat. Instead, layer lighting with pendants over islands, ambient light in the living area, and task lighting under cabinets.
Fun fact: Interior designers call lighting the “fourth dimension” of design because it transforms how textures, colors, and forms are perceived.
5. Ignoring Ventilation and Smells
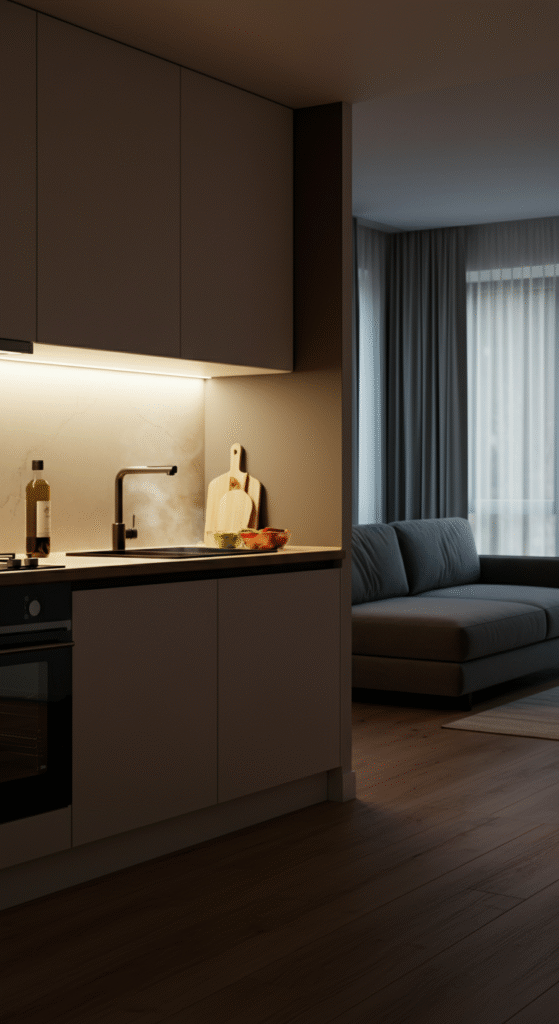
Cooking odors travel freely in open layouts. Without proper ventilation, your sofa may smell like last night’s dinner. Always factor in a strong range hood, good airflow, and possibly even air purifiers.
This is one of those issues people only notice after living in the space — making it one of the costliest mistakes to fix later.
6. Cluttered Countertops and Surfaces

When the kitchen is part of your main living space, clutter is instantly visible. Piles of mail, unwashed dishes, or too many small appliances disrupt the clean look.
A minimalist approach works best here: assign hidden storage, use wall-mounted organizers, and limit countertop décor. Remember, visibility equals impact in shared spaces.
7. Neglecting Acoustics

Open layouts amplify sound. A blender whirring or the TV blaring can overwhelm conversations. Neglecting acoustic planning leads to noise pollution at home.
Simple solutions include upholstered furniture, area rugs, curtains, or even acoustic panels disguised as wall art. Do you know? Soft furnishings can reduce noise levels by up to 25%.
8. Poor Traffic Flow
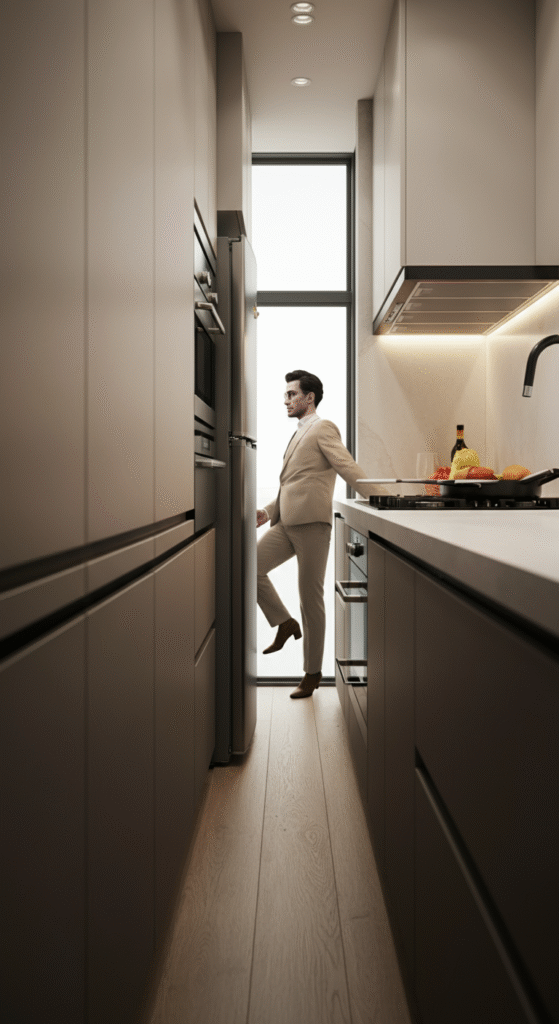
Every space needs natural pathways. A sofa placed too close to the island or chairs blocking entrances can cause bottlenecks. A good rule is to leave at least 36 inches of clearance for walkways.
This ensures that your kitchen and living room don’t just look beautiful but also feel effortless to move around in.
9. Overlooking Storage Solutions

In combo spaces, storage must be both functional and discreet. Open shelving overloaded with mismatched items or lack of concealed storage can create visual clutter.
Hidden cabinets, multifunctional furniture (like ottomans with storage), and consistent container styles can keep the area sleek yet practical.
10. Choosing the Wrong Rug Size
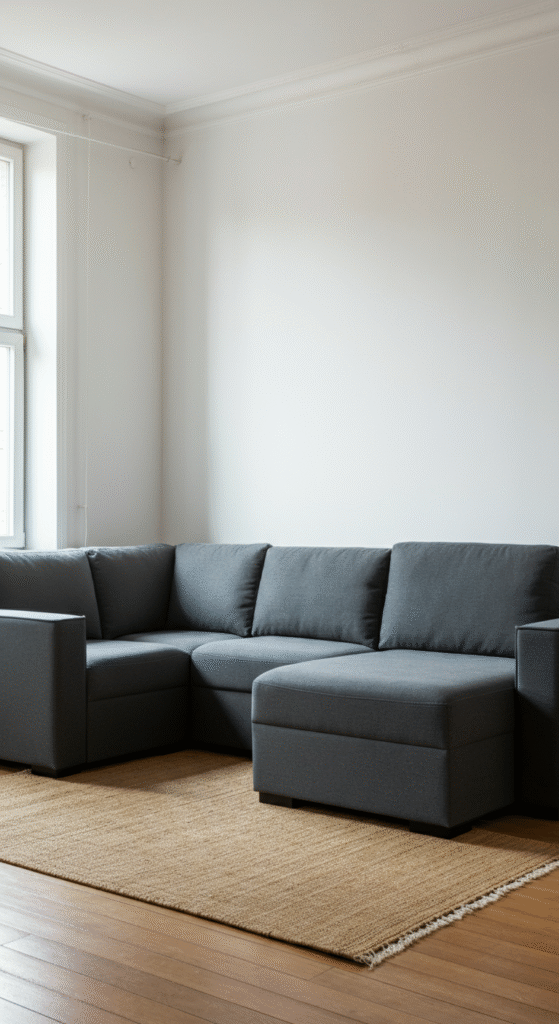
Rugs help define zones, but many people choose rugs that are too small. In the living area, all front legs of furniture should ideally touch the rug. An undersized rug makes the room feel disconnected.
In fact, rugs are often called the “frame” of a space — too small and the picture feels unfinished.
11. Overusing Open Shelving
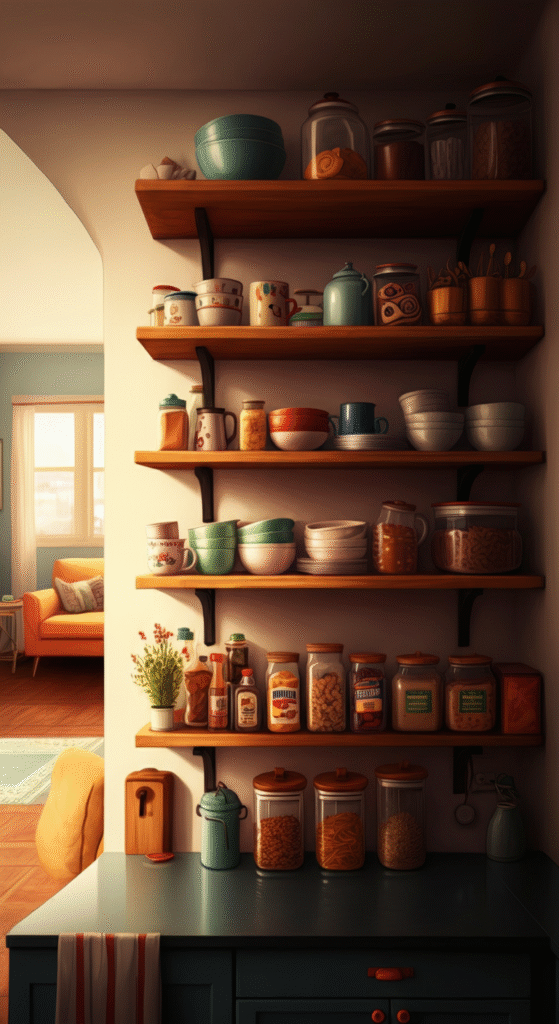
While trendy, too much open shelving in kitchens connected to living rooms makes the entire home look messy if not styled perfectly. Unless you’re disciplined with display-worthy items, mix open shelves with closed cabinetry.
Interesting fact: Interior experts say open shelving works best when only 30–40% of your storage is exposed, balancing aesthetics and practicality.
12. Neglecting Color Cohesion
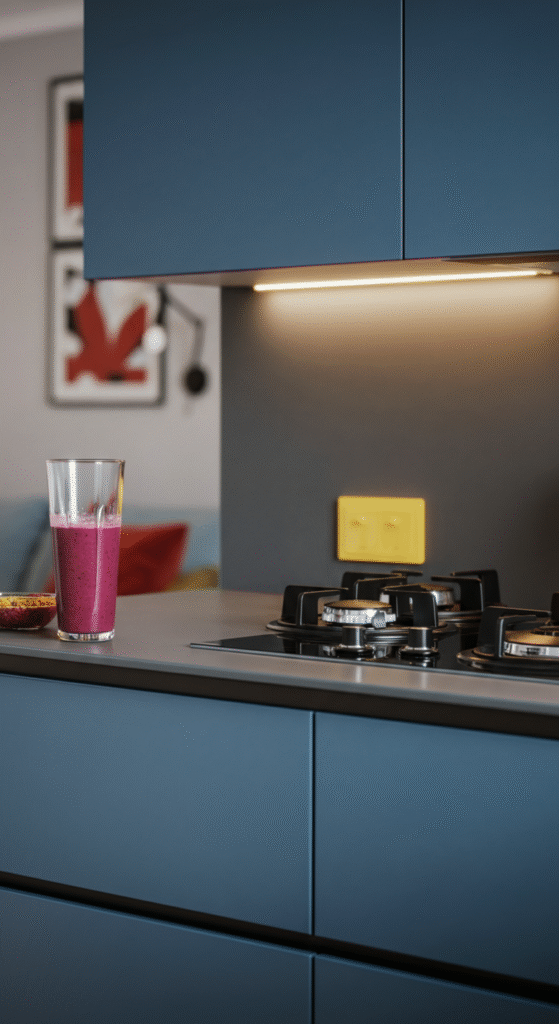
Using wildly different colors in the kitchen and living room disrupts flow. While it’s tempting to experiment, a cohesive palette ensures the areas feel connected.
This doesn’t mean everything must match — instead, repeat accent shades or materials across both zones. For instance, brass cabinet handles and brass lamp bases tie the spaces together effortlessly.
13. Placing the TV in the Wrong Spot
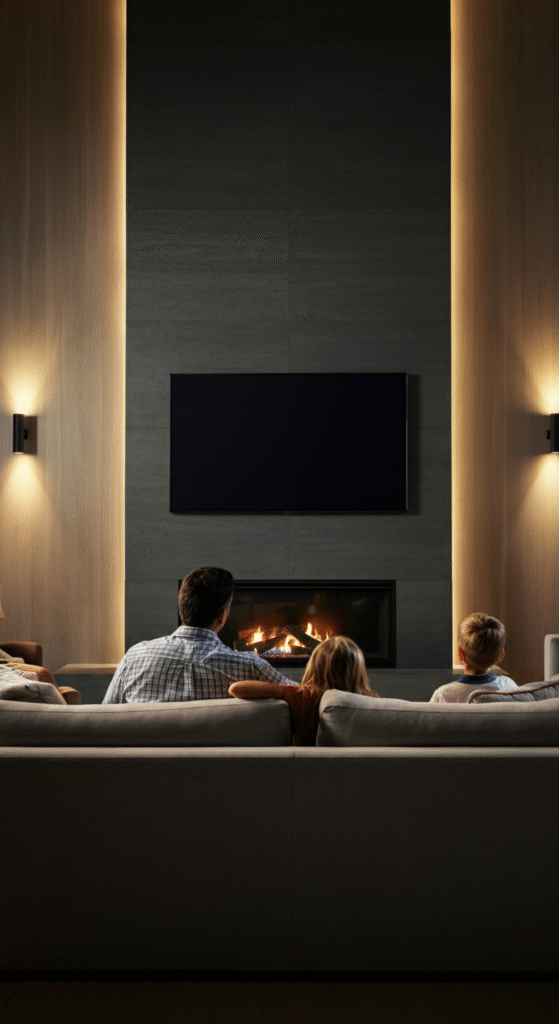
Open layouts often struggle with TV placement. Too close to the kitchen? It creates glare and distraction. Mounted above the fireplace? It may be too high for comfort.
When designing, first map out seating and natural sightlines before finalizing the TV wall. Remember: a poorly placed TV affects how the whole space is used.
14. Forgetting the “Human Element”

Finally, one of the biggest mistakes is focusing solely on aesthetics while ignoring daily habits. A stylish bar counter won’t matter if the family prefers cozy dinners at a dining table. Similarly, a glass coffee table looks chic but isn’t kid-friendly.
Design should serve lifestyle first, looks second.
Conclusion
Living room and kitchen combos are modern marvels when designed thoughtfully. They encourage togetherness, maximize space, and bring a contemporary edge to homes.
But these benefits can vanish if common mistakes are overlooked. From zoning and color cohesion to ventilation and acoustics, each detail contributes to harmony.
The good news? With awareness and intention, every pitfall can be avoided. Think beyond trends, consider daily habits, and let design reflect both function and personality. After all, the most beautiful homes are not just seen — they’re lived in.
Frequently Asked Questions (FAQ)
Why are living room and kitchen combos so popular today?
Living room and kitchen combos create open, airy layouts that make small homes feel larger and allow family members or guests to interact more easily. They also reflect a modern lifestyle where cooking, dining, and socializing often overlap.
How do I separate my living room and kitchen without building walls?
You can use rugs, furniture placement, lighting, or even partial dividers like open shelving units to create visual separation. These methods maintain the open feel while subtly defining zones.
What colors work best for open-concept living areas?
Neutral shades like whites, grays, and beiges work well as base colors, with pops of accent tones repeated across both spaces for cohesion. The key is consistency — not using too many contrasting colors that divide the areas visually.
How do I control kitchen smells in an open-concept space?
A strong range hood, proper ventilation, and sometimes even portable air purifiers are essential. Also, maintaining clutter-free and clean surfaces helps prevent lingering odors from spreading into the living area.
Can I have different styles in my kitchen and living room?
Yes, but they should complement each other. For example, a modern kitchen can pair beautifully with a contemporary-cozy living room. The trick is tying the two together with consistent materials, finishes, or colors.








