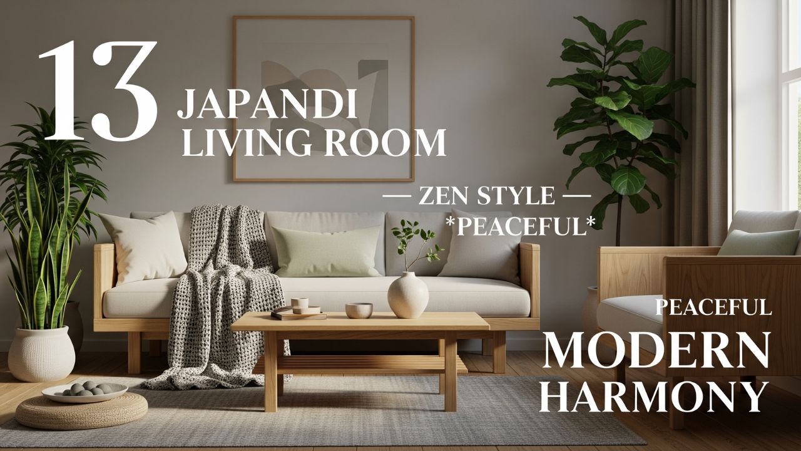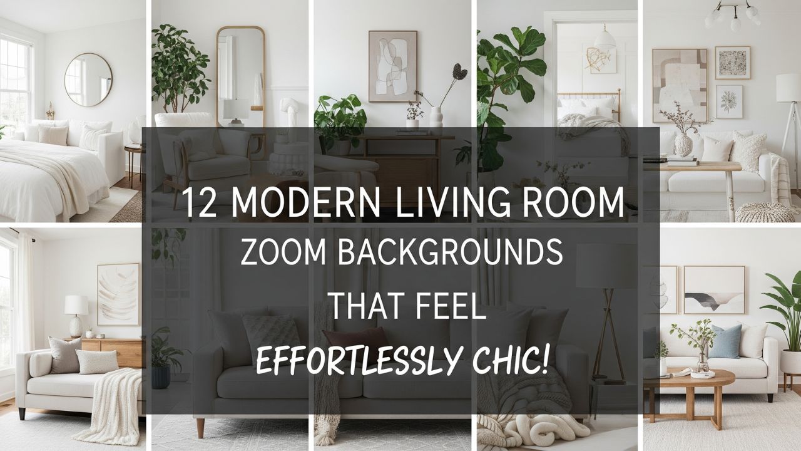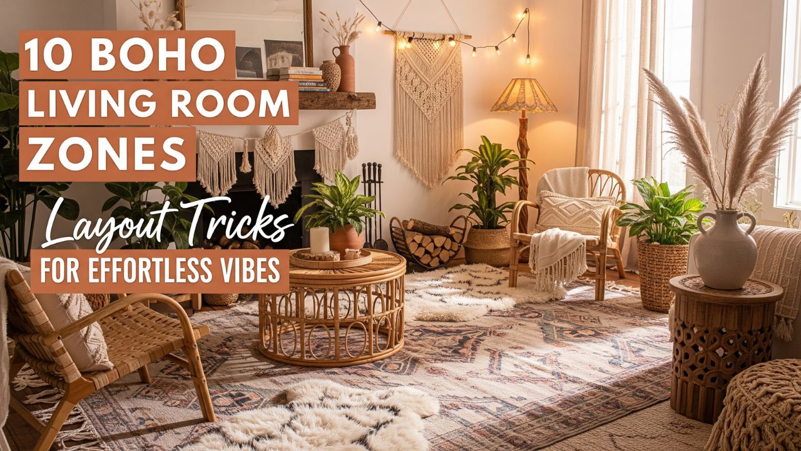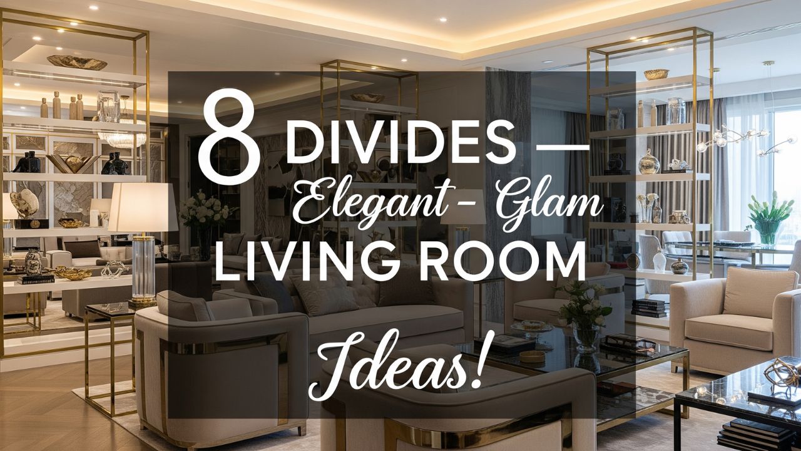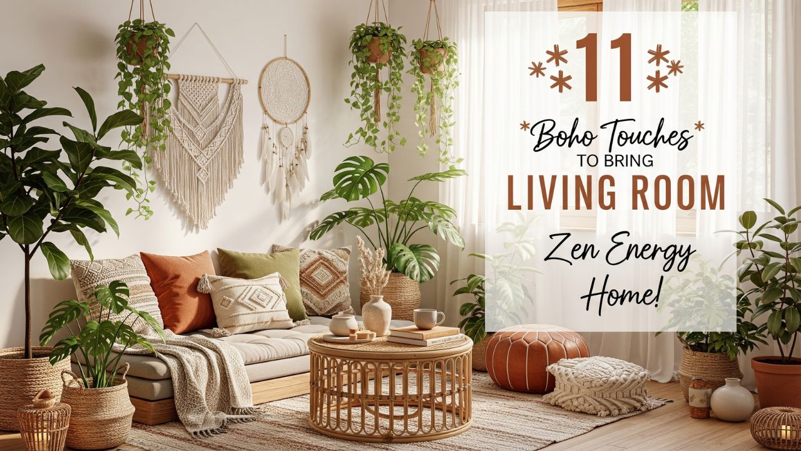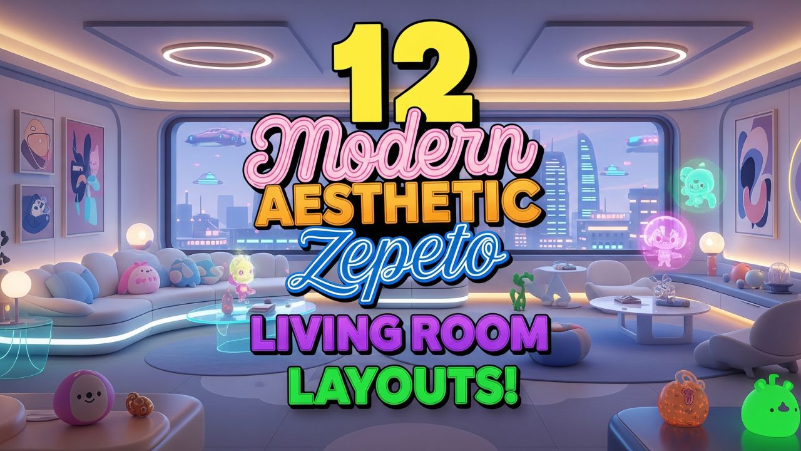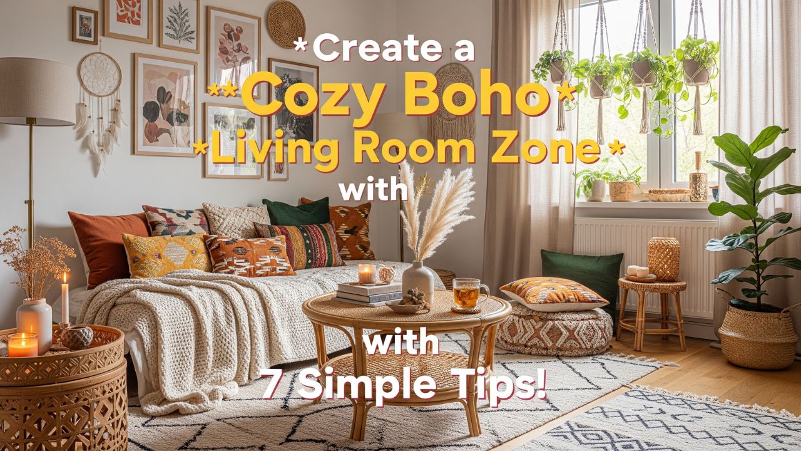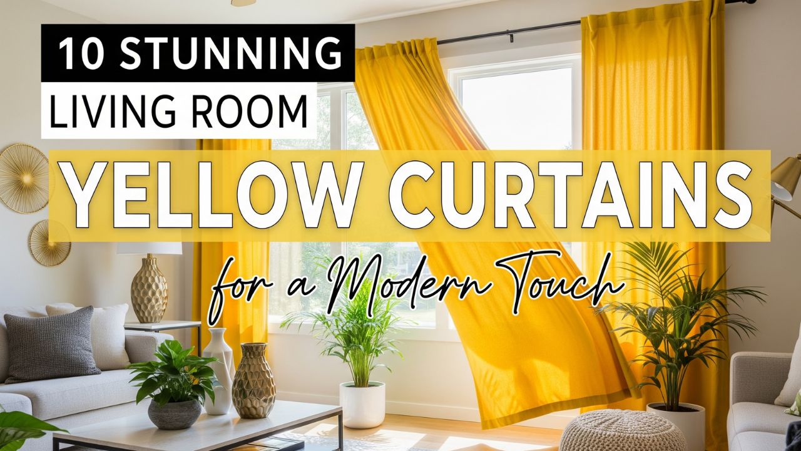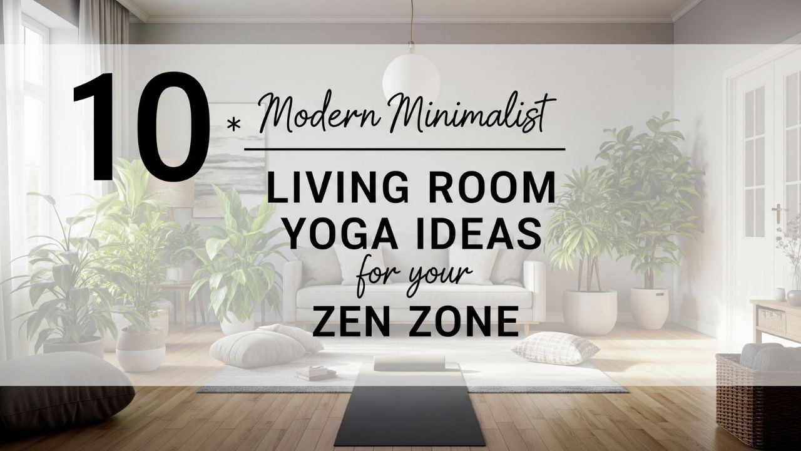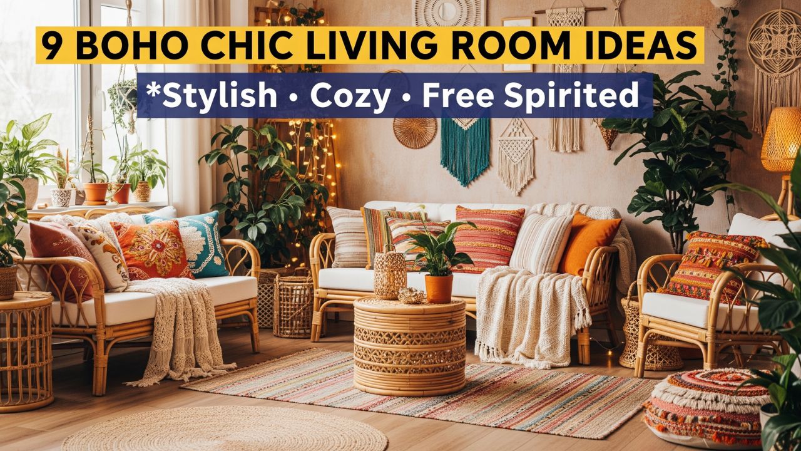Have you ever walked into a space where the living room and kitchen seamlessly blend into one another, creating an open, airy feel that seems to stretch for miles?
Open-plan living is more than just a trend; it’s a design revolution that’s taken over modern homes. But what is it about combining the living room and kitchen that makes it so irresistible?
The freedom to move, the space to entertain, and the way it invites natural light—it’s a game-changer. But, did you know that open-plan living spaces actually originated in the mid-20th century, when architects started embracing minimalist designs? Over time, they evolved into the dynamic, multi-functional spaces we now adore.
In this post, we’ll explore 13 stylish and practical living room kitchen open plan ideas that can elevate your home, whether you’re renovating or designing a brand new space.
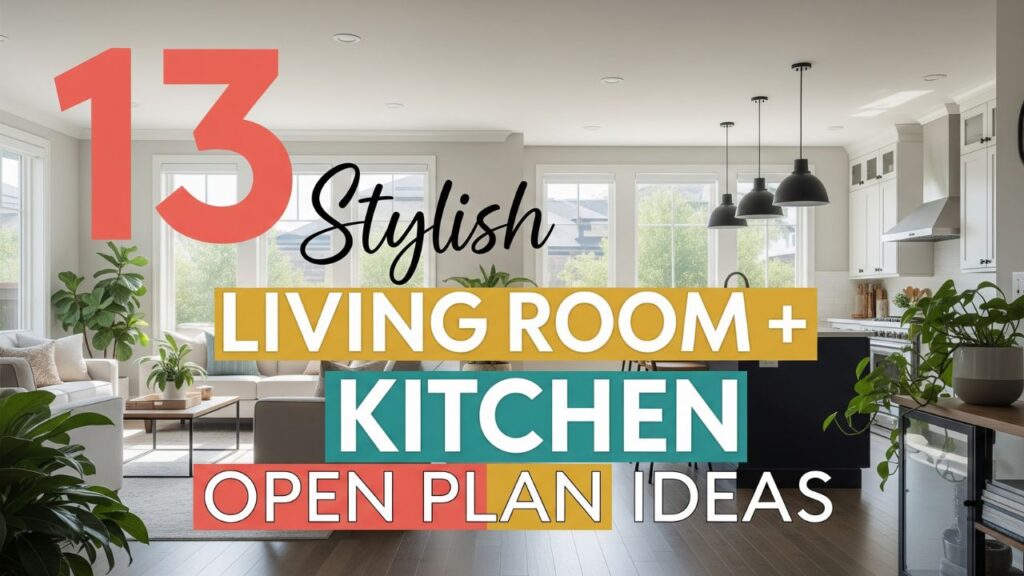
Table of Contents
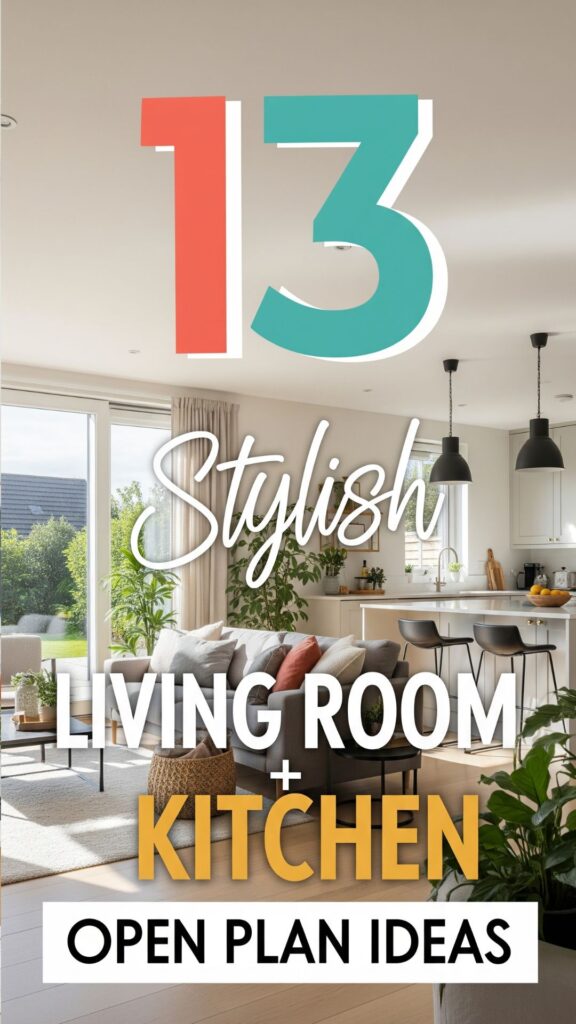
13 Best Living Room Kitchen Open Plan Ideas
1. Modern Minimalist Fusion
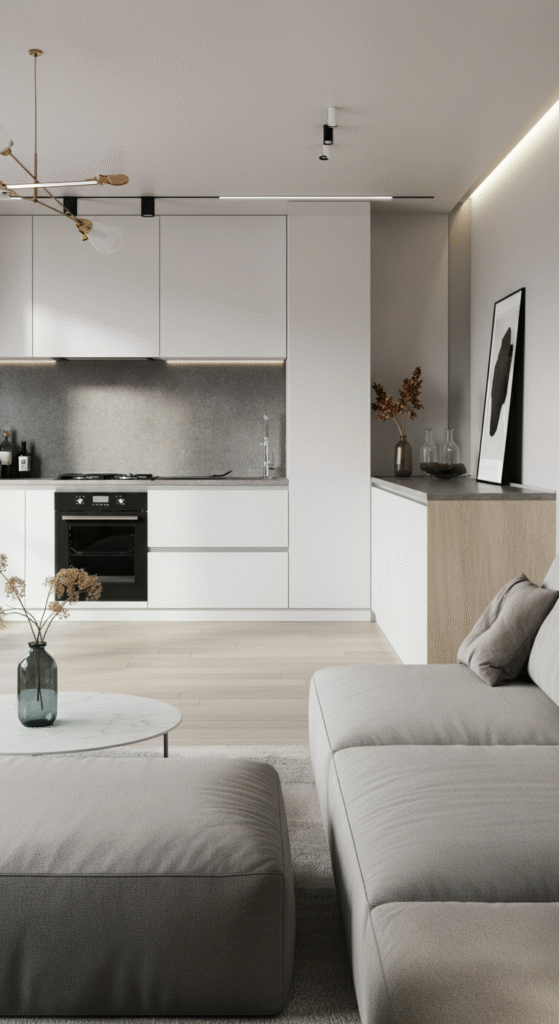
Minimalism is all about clean lines, uncluttered spaces, and an emphasis on functionality. A modern minimalist living room and kitchen open-plan design creates a sense of spaciousness and order, making it perfect for small to medium-sized homes.
Why It Works:
The minimalistic approach helps to create an effortless flow between the kitchen and the living room. Neutral color palettes, sleek countertops, and modern appliances ensure that the two spaces don’t compete with each other. Additionally, clever storage solutions like hidden cabinetry and floating shelves help maintain a tidy environment.
Fun Fact:
Did you know that minimalist homes tend to have a calming effect on the mind? Studies show that clean, uncluttered spaces reduce stress levels and improve overall well-being.
2. Industrial Chic with Exposed Brick
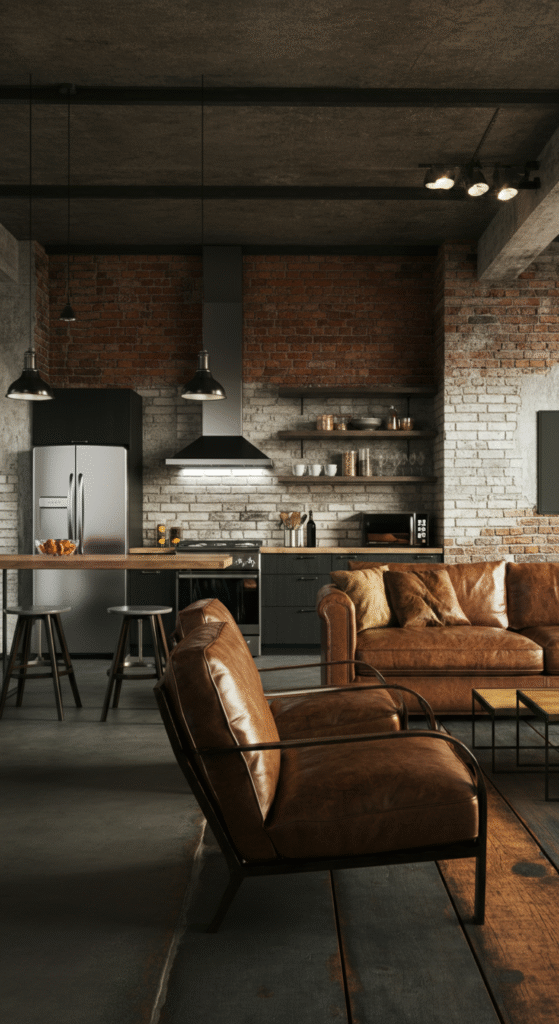
Exposed brick has become synonymous with industrial-style design, and it works wonderfully in open-plan layouts. Combine your kitchen and living room in an industrial chic style by showcasing raw materials like steel, concrete, and brick.
Why It Works:
The rugged textures of exposed brick, steel beams, and concrete flooring add character and warmth to an otherwise modern and sleek space. The open-plan design allows these materials to be shown off in their full glory without feeling cramped.
Myth:
Some people believe that industrial design is cold and uninviting. However, the truth is, when combined with cozy furnishings like plush couches and soft lighting, an industrial design can be incredibly warm and welcoming.
3. Cozy Cottage Style with Soft Hues
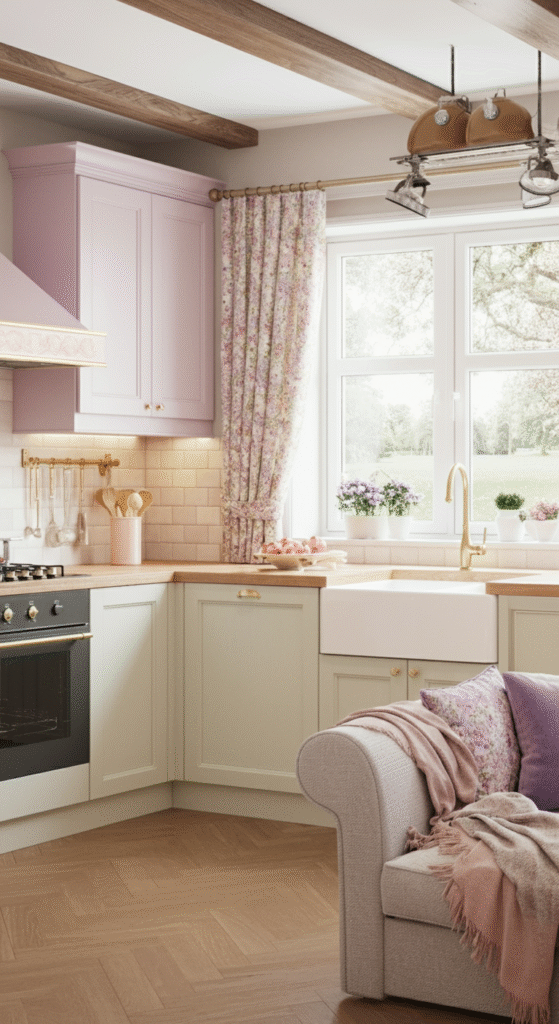
If you’re after a warm and inviting home, consider a cozy cottage style that pairs soft pastels and floral prints in both the living room and kitchen. This design works well in open spaces where natural light floods the room, creating a fresh, airy feel.
Why It Works:
The use of soft, muted colors like sage green, blush pink, and cream creates a peaceful and relaxed atmosphere. The open-plan design ensures that the cozy vibe flows effortlessly from the kitchen to the living room, making it perfect for family gatherings or a quiet evening at home.
Fun Fact:
Did you know that colors like soft green and pastel pink are known to promote relaxation and reduce anxiety? These shades are often used in therapy and wellness spaces for their calming effects.
4. Scandinavian Simplicity
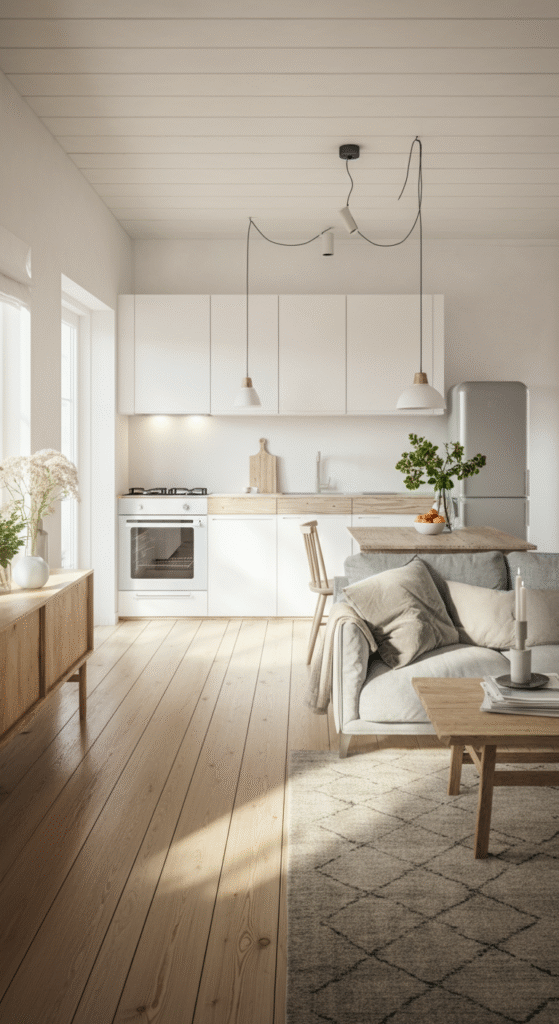
Scandinavian design has been a favorite for many years, and it’s easy to see why. The simplicity of the design, combined with natural elements like wood and light colors, fits perfectly into an open-plan kitchen and living room layout.
Why It Works:
Scandi design embraces functionality while still being aesthetically pleasing. The open-plan style works beautifully here, allowing natural wood furniture, white walls, and bright accents to create a warm and inviting space.
Interesting Fact:
Scandinavian homes are known for their hygge— a Danish concept of comfort and coziness. By focusing on simplicity and warmth, the design creates a space that is inviting and encourages relaxation.
5. Elegant Farmhouse Charm
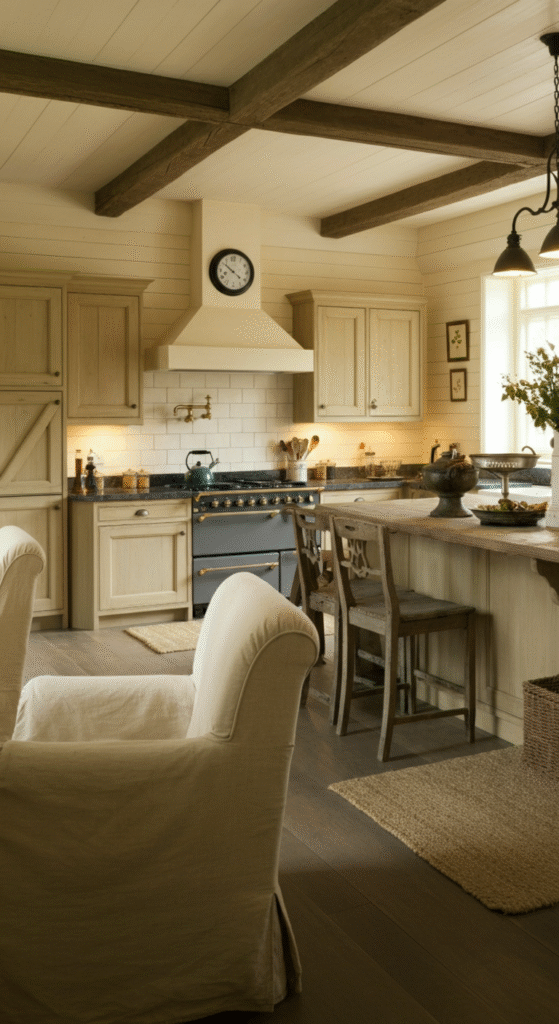
If you’re a fan of rustic charm but want to keep the space modern, a farmhouse-inspired open-plan kitchen and living room is perfect for you. This style embraces natural materials, vintage elements, and plenty of charm.
Why It Works:
The combination of wooden beams, shiplap walls, and antique-style kitchen fixtures gives the space a warm, welcoming atmosphere. The open-plan design allows for easy flow between the living room and kitchen, making it perfect for family dinners or casual get-togethers.
Fun Fact:
Farmhouse-style kitchens are designed for practicality. The deep sinks, large countertops, and spacious cabinets are all made to accommodate large families and a lot of cooking, which is why this design works so well in an open-plan layout.
6. Coastal Breeze and Light
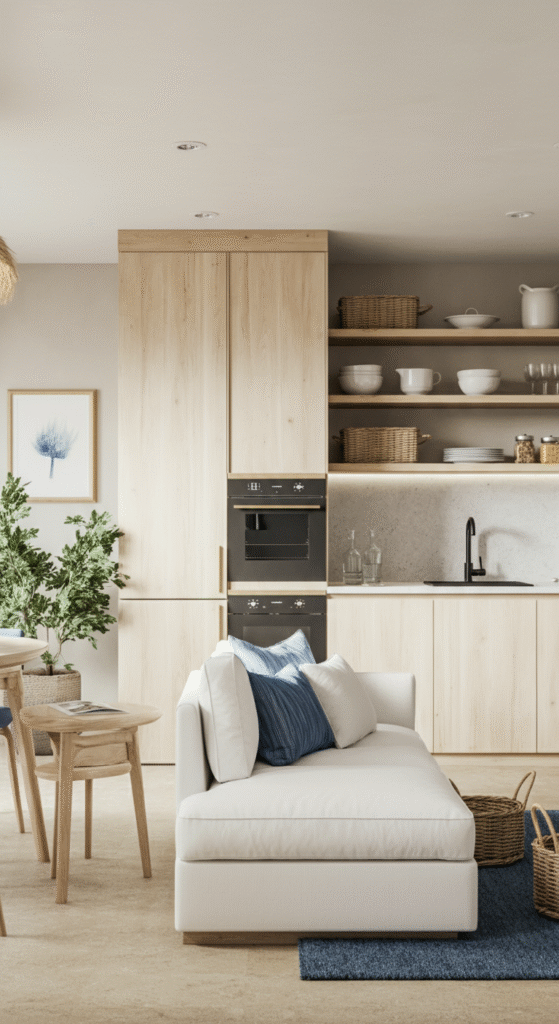
The coastal aesthetic evokes a sense of relaxation and tranquility. By bringing elements of the beach into your living room and kitchen, you can create an open-plan design that’s both serene and fresh.
Why It Works:
Light blues, whites, and natural textures like rattan and driftwood combine to create a space that feels like an ocean breeze. The open-plan layout helps to achieve an airy and breezy atmosphere, making your home feel larger and more welcoming.
Myth:
Many people think that coastal design only works in beachside homes, but the truth is, you can create this look in any location. By using the right colors and materials, you can bring the calming vibes of the coast to any home.
7. Bold and Vibrant Colors
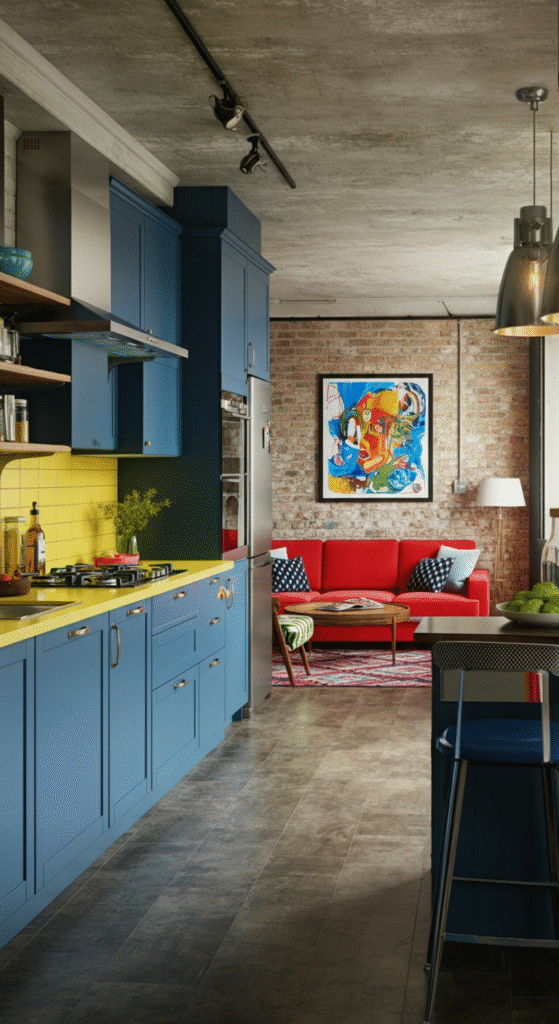
For those who love color and want their open-plan kitchen and living room to make a statement, bold and vibrant hues are the way to go. Think deep blues, vibrant oranges, and rich yellows.
Why It Works:
Bold colors can inject personality and warmth into your home. When strategically used, they create a dynamic flow between the kitchen and living room, making the space feel more energetic and lively.
Fun Fact:
Studies have shown that bold colors like red and yellow can boost creativity and stimulate conversation, which makes them perfect for an open-plan layout designed for entertaining.
8. Classic Monochrome Elegance
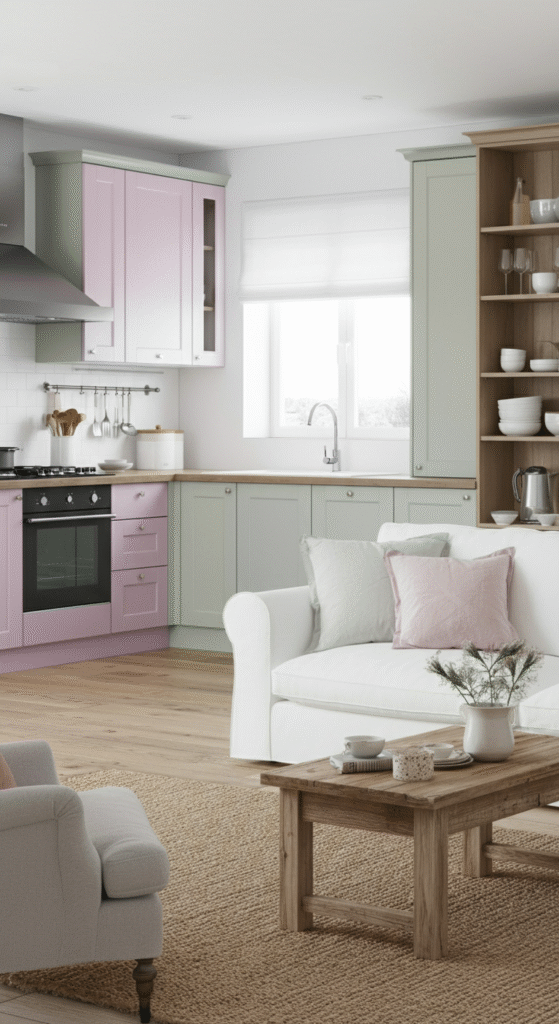
If you’re after a sophisticated and timeless design, monochrome is the way to go. Black, white, and shades of gray come together to create an open-plan living room and kitchen that’s both modern and chic.
Why It Works:
The beauty of a monochrome color scheme is its versatility. Whether it’s black kitchen cabinets or a sleek white sofa, the combination of these neutral tones gives the space a clean and polished look. The open-plan layout allows the monochrome design to shine, creating a sense of harmony and balance.
Interesting Fact:
Monochrome designs never go out of style. By sticking to a simple color palette, your open-plan space can remain trendy and relevant for years to come.
9. Mediterranean Tranquility
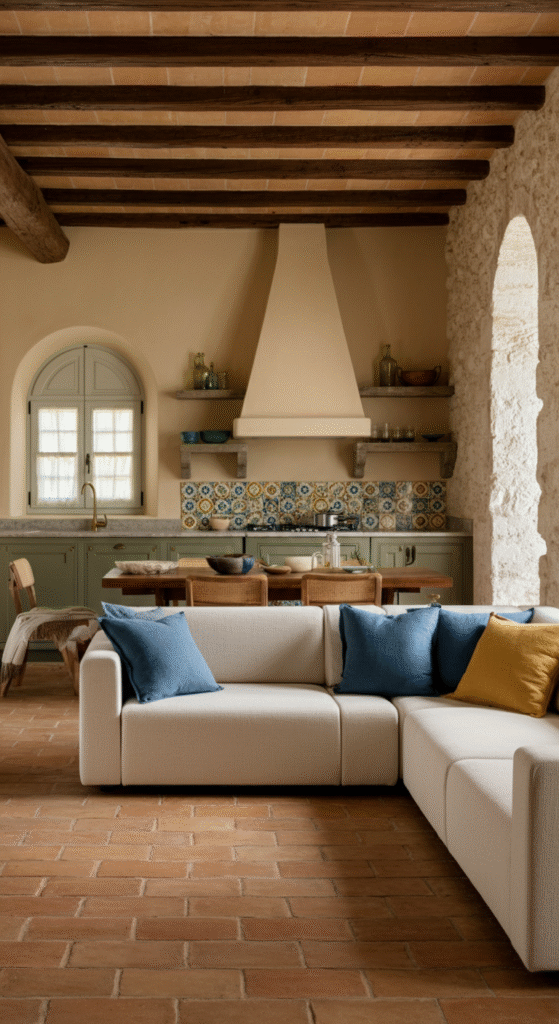
If you dream of vacationing in the Mediterranean, why not bring that vibe into your home? Mediterranean design emphasizes earthy tones, stone elements, and plenty of greenery, creating a peaceful and stylish open-plan kitchen and living room.
Why It Works:
The use of terracotta, light stone, and lush plants creates an environment that is both calming and visually pleasing. The open-plan design ensures that the tranquil Mediterranean aesthetic flows seamlessly from the kitchen to the living room.
Myth:
Some believe that Mediterranean-style homes are only suited for warm climates, but the truth is, with the right materials and design, you can create this look no matter where you live.
10. Urban Loft Vibes
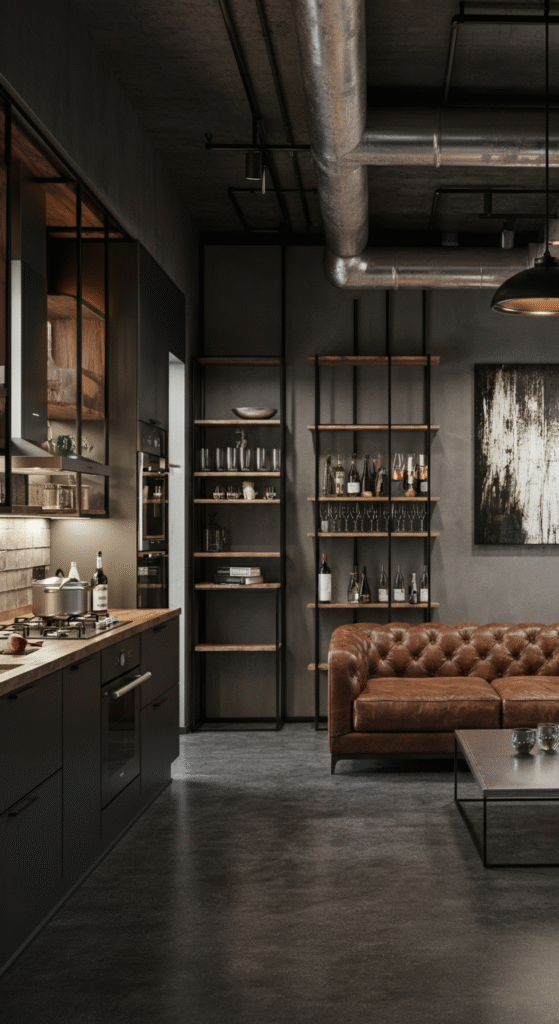
An urban loft-inspired design embraces the raw beauty of city living. Large windows, metal accents, and open shelving create a space that feels modern and stylish in both the living room and kitchen.
Why It Works:
The industrial style of an urban loft works well in an open-plan layout, where you can showcase the large windows, exposed beams, and open shelving. It creates a space that feels both airy and edgy.
Fun Fact:
Did you know that many loft apartments have open-plan layouts by design? It’s a great way to maximize the use of space in these typically small, urban environments.
11. Contemporary Art-Inspired Design
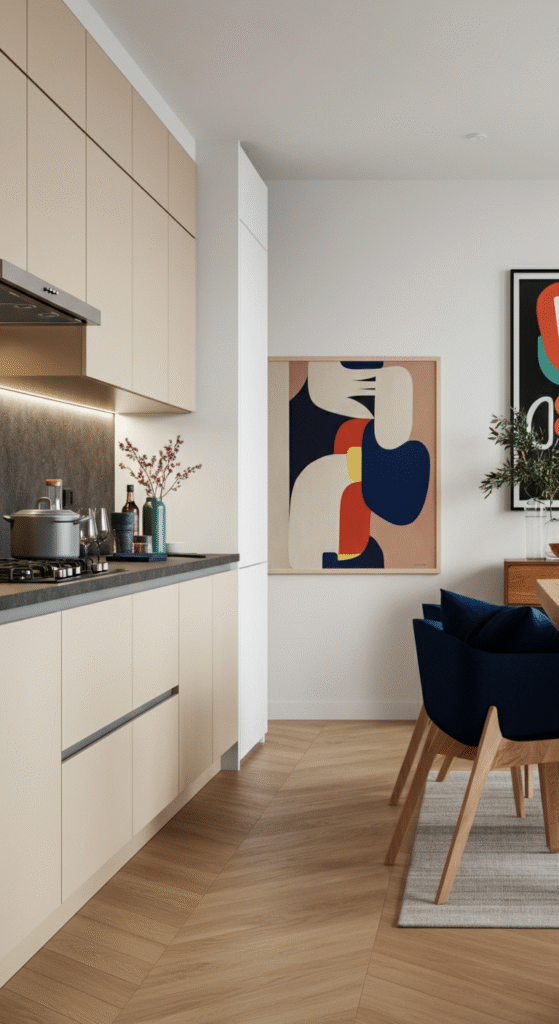
For the art lovers, a contemporary open-plan design can make the most of large walls and sleek furniture to create a stylish yet functional living room and kitchen space.
Why It Works:
Modern furniture, paired with bold artwork and sculptures, creates a space that’s visually stimulating. The open-plan layout makes it easy to showcase art pieces without overwhelming the space.
Interesting Fact:
Some of the most famous open-plan homes, including those of artists, have utilized their love for art to create vibrant, colorful spaces that are both functional and expressive.
12. Smart Tech Integration
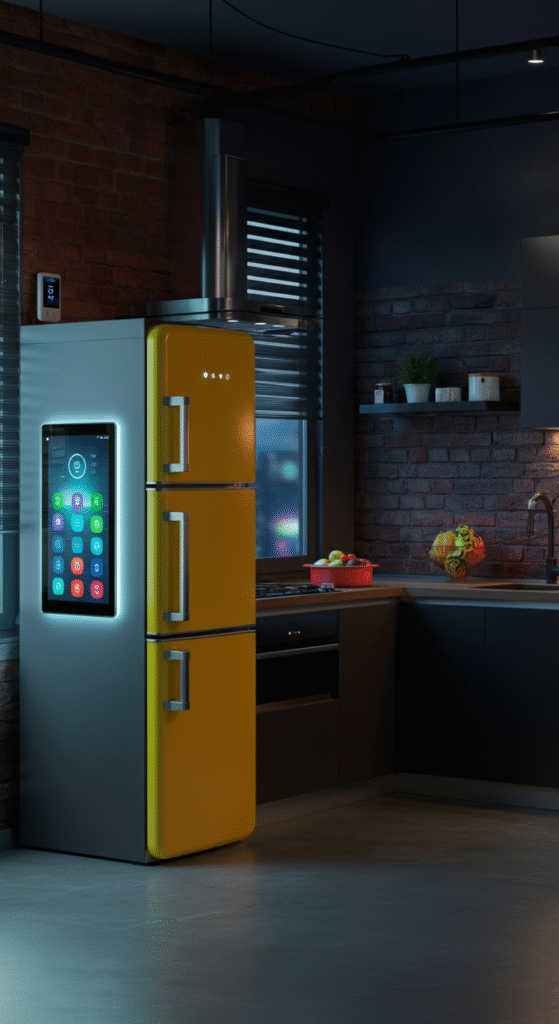
Smart homes are the future, and integrating technology into your open-plan living room and kitchen can make life easier. Smart lighting, smart refrigerators, and even voice-controlled appliances are all part of the modern open-plan lifestyle.
Why It Works:
Not only does technology enhance the functionality of the space, but it also keeps things organized and efficient. The open-plan layout makes it easy to integrate tech seamlessly, so everything from lighting to temperature control is at your fingertips.
13. Green Living and Sustainability
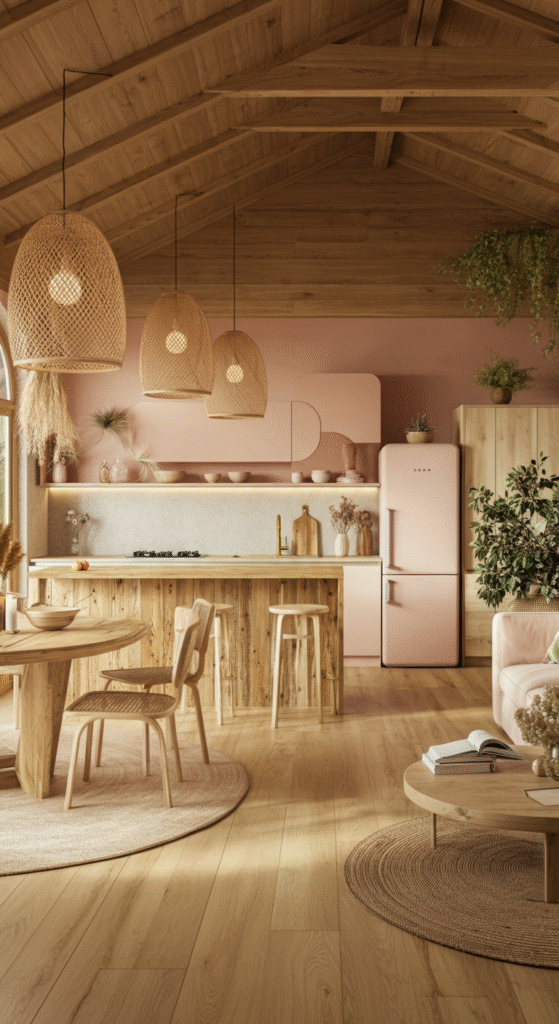
For eco-conscious homeowners, a sustainable open-plan design makes perfect sense. By choosing eco-friendly materials, energy-efficient appliances, and incorporating plenty of plants, you can create a stylish and environmentally friendly space.
Why It Works:
The open-plan layout ensures that all of these sustainable features can be showcased in one cohesive design. Whether it’s energy-efficient lighting or reclaimed wood furniture, this design creates a home that’s as kind to the planet as it is beautiful.
Fun Fact:
Did you know that incorporating indoor plants into your home not only improves air quality but can also boost your mood and productivity?
Conclusion
Designing a living room kitchen open-plan space offers endless possibilities for creativity and functionality.
Whether you’re drawn to minimalist elegance, rustic charm, or bold, vibrant colors, the open-plan design is versatile enough to cater to every style. By carefully selecting materials, colors, and furniture that complement each other, you can create a home that feels spacious, inviting, and uniquely yours.
Remember, the key to making an open-plan space work is balance. You want the living room and kitchen to feel like part of the same whole, while still maintaining their individual identities. With the right design choices, you’ll create a space that not only looks stunning but also works for your lifestyle.
Frequently Asked Questions (FAQs)
What is an open-plan living room kitchen design?
An open-plan living room kitchen design is a layout where the living room and kitchen are seamlessly connected without dividing walls. This design creates a sense of space and flow between the two areas, making the home feel larger and more inviting. It is ideal for those who want a modern, functional living space that encourages interaction and natural light.
Is an open-plan kitchen suitable for small spaces?
Yes, an open-plan kitchen can be a great solution for small spaces. By removing walls and barriers, it maximizes the available space and creates the illusion of a larger area. This layout is especially beneficial for apartments or compact homes, as it eliminates the need for separate rooms and allows for more flexible use of space.
How do I make my open-plan kitchen and living room feel cozy?
To make an open-plan space feel cozy, incorporate soft textiles, such as plush rugs, comfortable cushions, and cozy throws. Warm lighting, like pendant lights and floor lamps, can also create a welcoming atmosphere. Additionally, adding personal touches like plants, artwork, and decorative items can make the space feel more inviting and homely.
Can I separate the living room and kitchen while maintaining an open-plan feel?
Yes, it’s possible to create subtle divisions between the living room and kitchen while maintaining an open-plan layout. Use furniture pieces like sectional sofas, bookshelves, or islands to naturally divide the space. You can also use different flooring materials or rugs to define each area while still keeping the flow between them intact.
How do I deal with kitchen smells in an open-plan space?
To prevent kitchen smells from affecting your living room in an open-plan design, consider installing a powerful range hood or extractor fan to ventilate cooking odors. Regular cleaning, using air purifiers, and incorporating plants that absorb odors (like basil or lavender) can also help maintain a fresh atmosphere. Additionally, a well-placed kitchen island can help separate cooking smells from the living room area.
