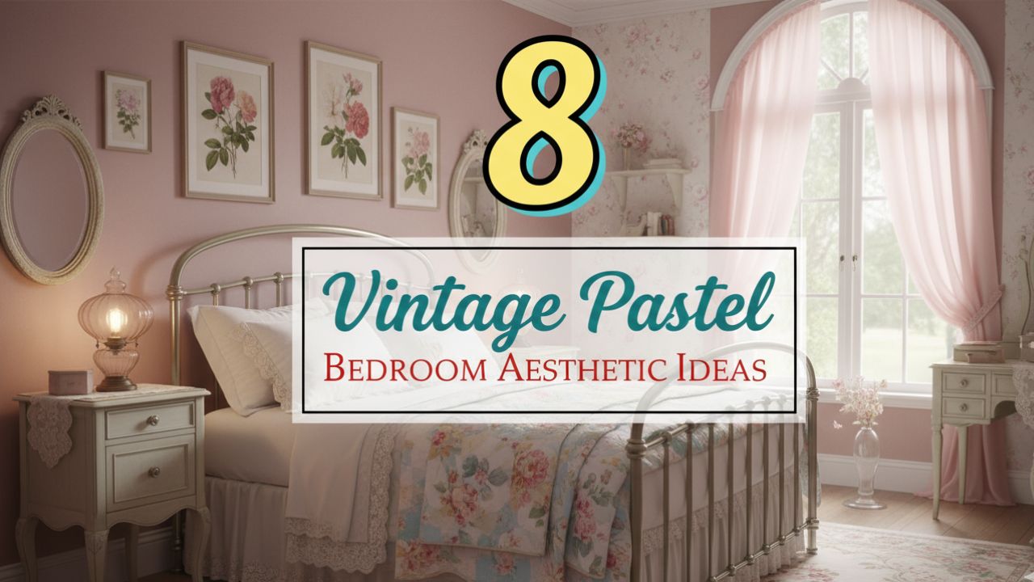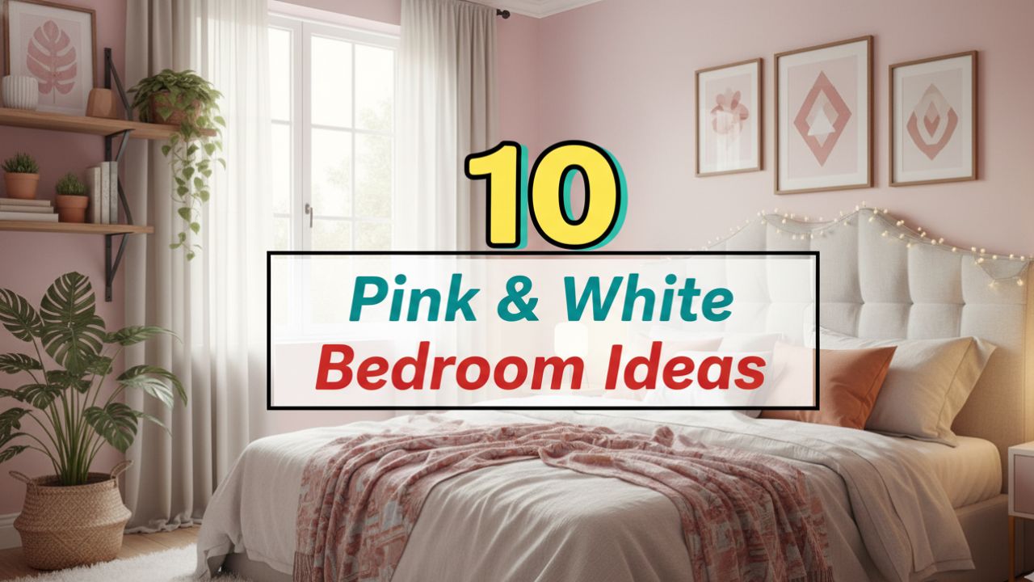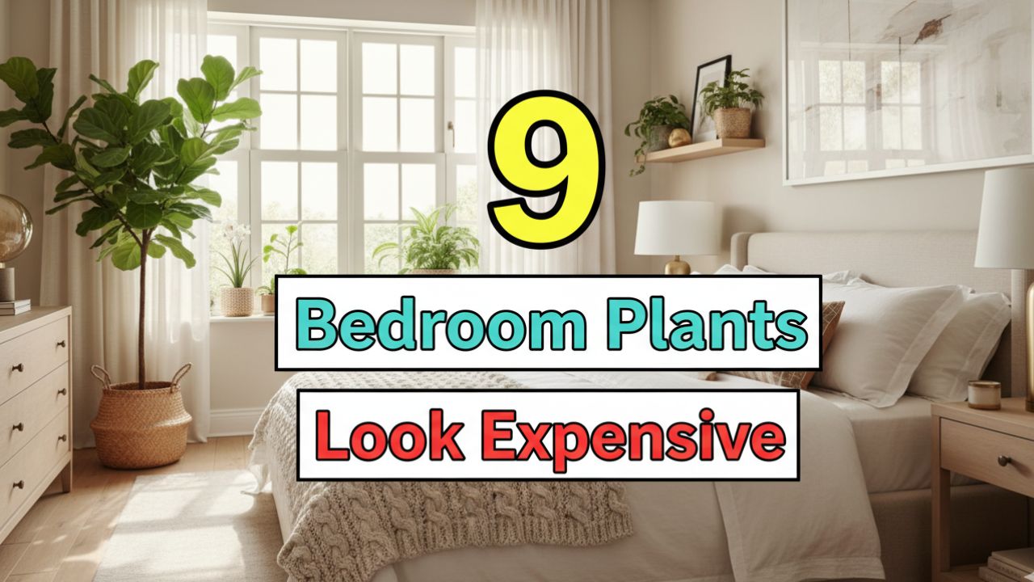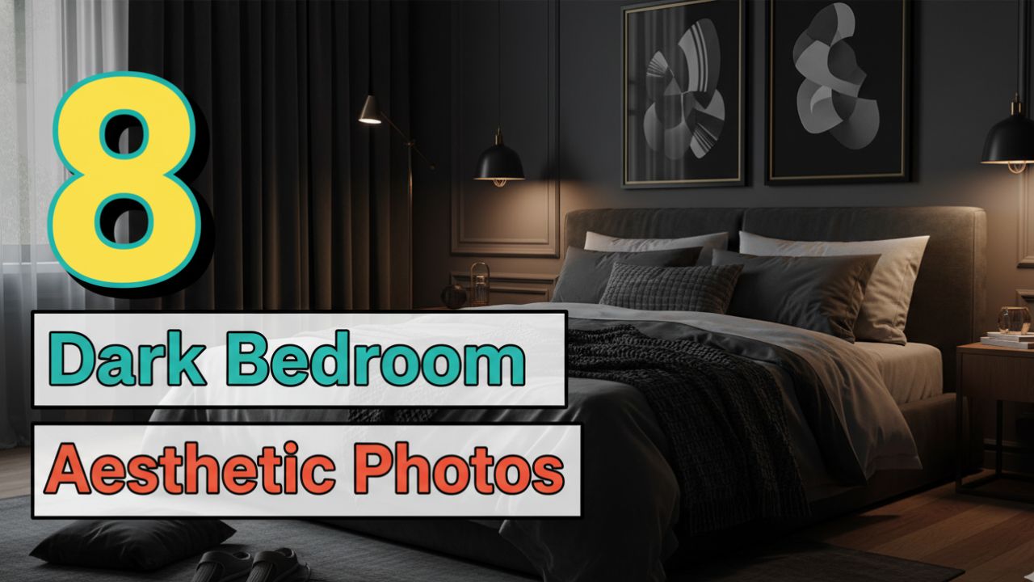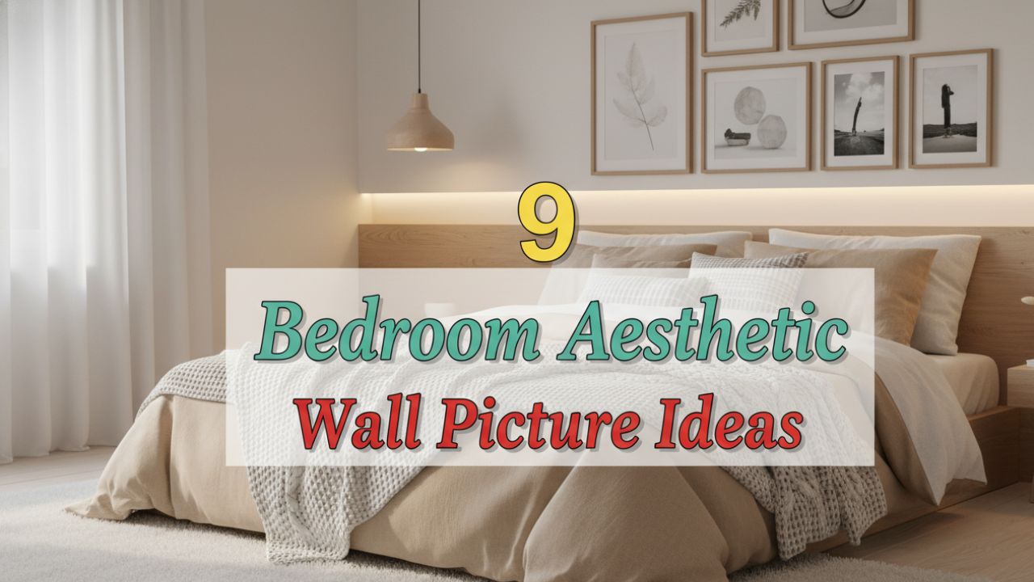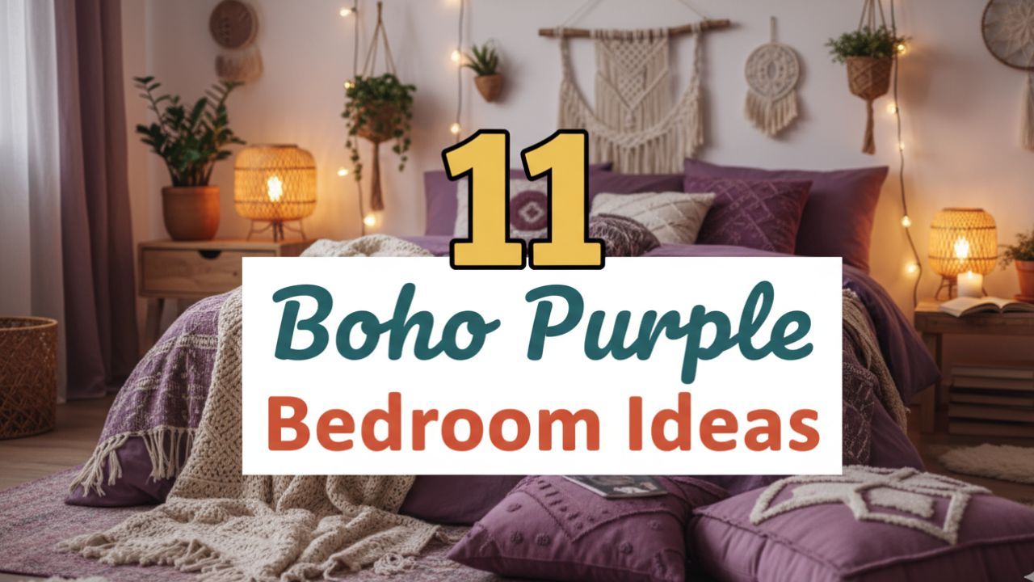Some links in this blog are affiliate links. If you make a purchase through these links, I may receive a small commission. This helps support the site at no extra cost to you.
When it comes to home design, the battle for space is real. Many homeowners are striving to make the most of their limited square footage, seeking layouts that make the most of every inch of their home.
But what if we told you that combining two of the most important spaces in your home – the living room and kitchen – could revolutionize your home’s functionality? Enter the open concept layout.
This design concept has taken the interior design world by storm. The idea of merging the living room and kitchen into one seamless space doesn’t just make your home feel larger; it also encourages social interaction, improves natural light flow, and enhances the overall aesthetic appeal of your space.
If you’re ready to maximize your space and bring a more open, airy feel to your home, here are 12 stunning living room-kitchen open concept layouts that can inspire your next renovation.
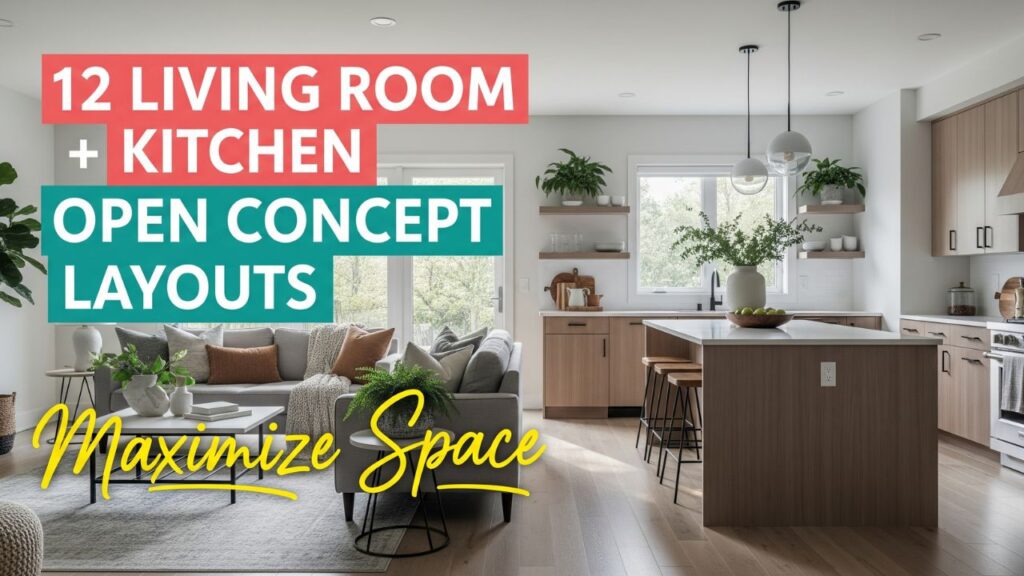
Table of Contents
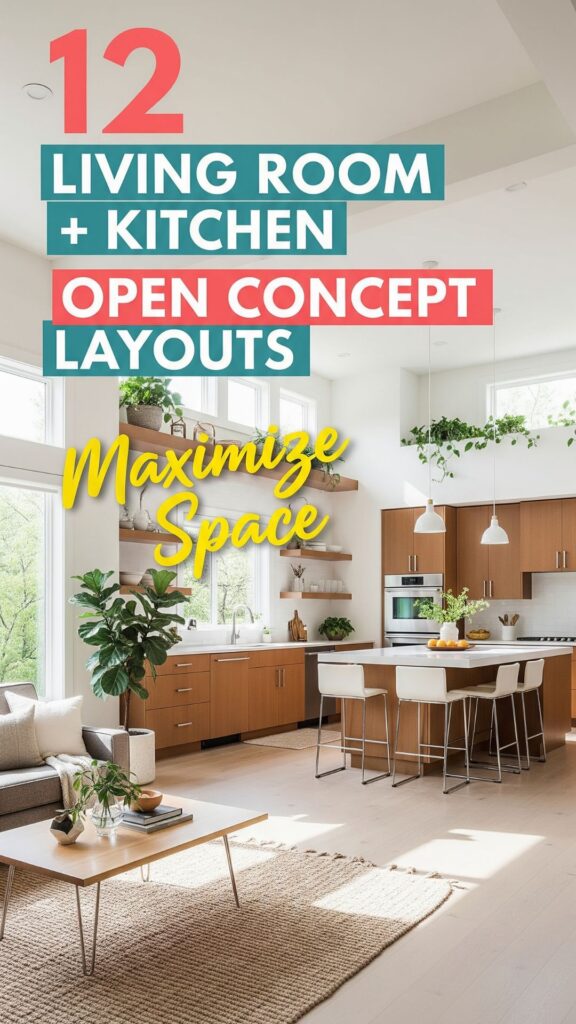
12 Living Room Kitchen Open Concept Layouts
1. The Classic Island Layout
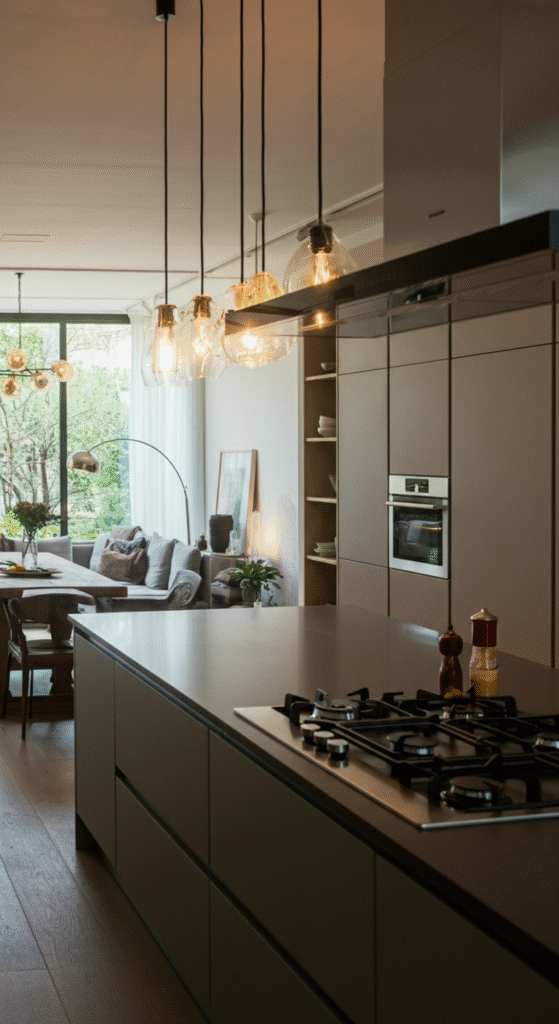
If you’re aiming for the perfect balance between functionality and style, the classic island layout is an ideal choice. Imagine your kitchen island acting as both a preparation area and a social hub, creating a natural flow between the living room and kitchen.
Interesting Fact: Did you know that kitchen islands have been around since the 1700s? They were originally used as workspaces, but over time, they’ve evolved into a multifunctional piece, often doubling as a casual dining area, and even a place for guests to hang out.
The living room flows effortlessly into the kitchen with the island as the centerpiece. This layout is perfect for those who love to entertain. It allows for easy movement between spaces while ensuring that the chef isn’t isolated from the rest of the guests.
2. Open Shelving with Floating Elements
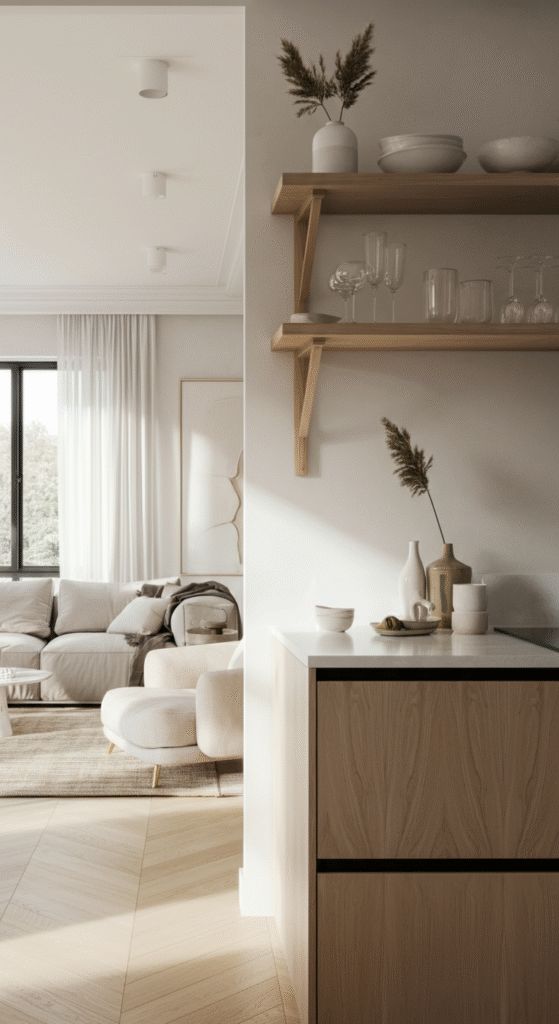
For a lighter, airier feel, incorporate open shelving and floating elements in your open concept kitchen and living room. This minimalist design creates the illusion of more space by allowing your eyes to travel uninterrupted from one room to the next.
Myth Busted: Many people think open shelving makes the space look cluttered. However, when done right, it can create a chic, modern feel that makes everything feel more organized and accessible.
The floating shelves allow for decorative pieces and kitchen essentials to be easily accessed, while maintaining a clean aesthetic. Pair this with a few strategically placed pendant lights over the kitchen area for a cozy yet functional vibe.
3. The Seamless Continuity Approach
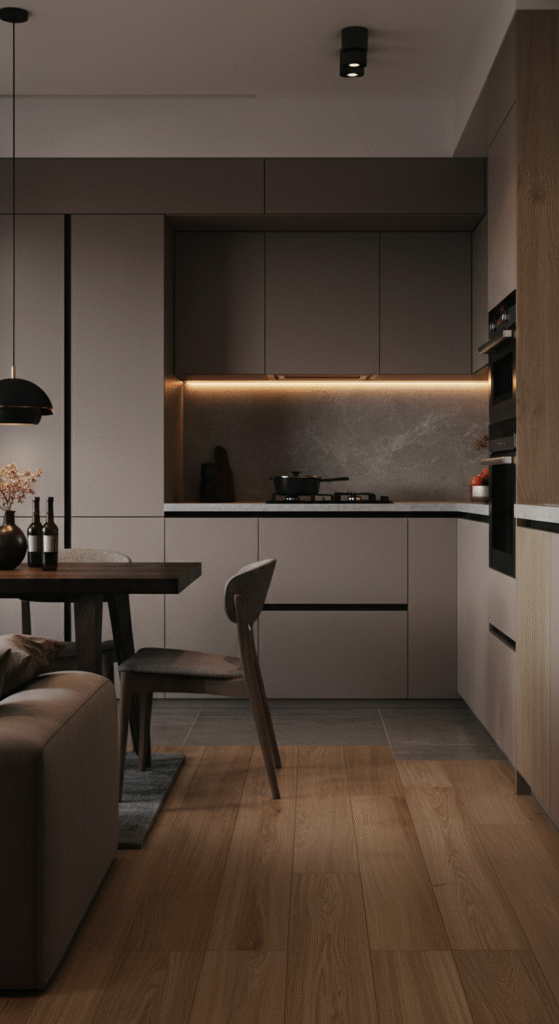
This layout takes the concept of open spaces to the next level by using similar flooring materials and color schemes throughout both rooms. This approach blurs the lines between the kitchen and living room, creating an expansive space that feels cohesive and fluid.
Interesting Fact: The use of consistent flooring throughout a space is a clever trick that interior designers use to create continuity, especially in open concept layouts. It eliminates visual barriers and enhances the feeling of spaciousness.
A consistent flooring material, like hardwood or polished concrete, can unify the two areas and make the transition from the kitchen to the living room feel effortless. The result is a wide-open space that feels larger than its actual dimensions.
4. Multi-Purpose Zones
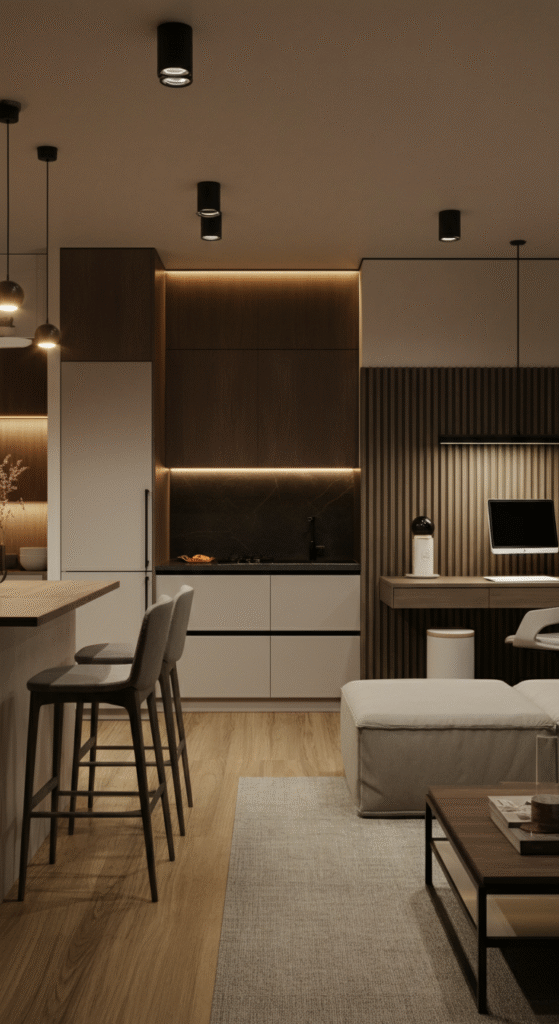
Open concept layouts thrive on versatility, and that’s exactly what the multi-purpose zone layout offers. This design integrates work, dining, and relaxation areas into one fluid space.
Did You Know: The pandemic changed how we view open spaces. With more people working from home, many have turned to open concept designs to create flexible, multi-use spaces that adapt to changing needs.
The living room, kitchen, and dining areas are seamlessly connected, but each section of the room has its own purpose. You can have a cozy reading nook in one corner, a home office in another, and a full dining area in the middle, without the space feeling cramped.
5. The Biophilic Design Layout
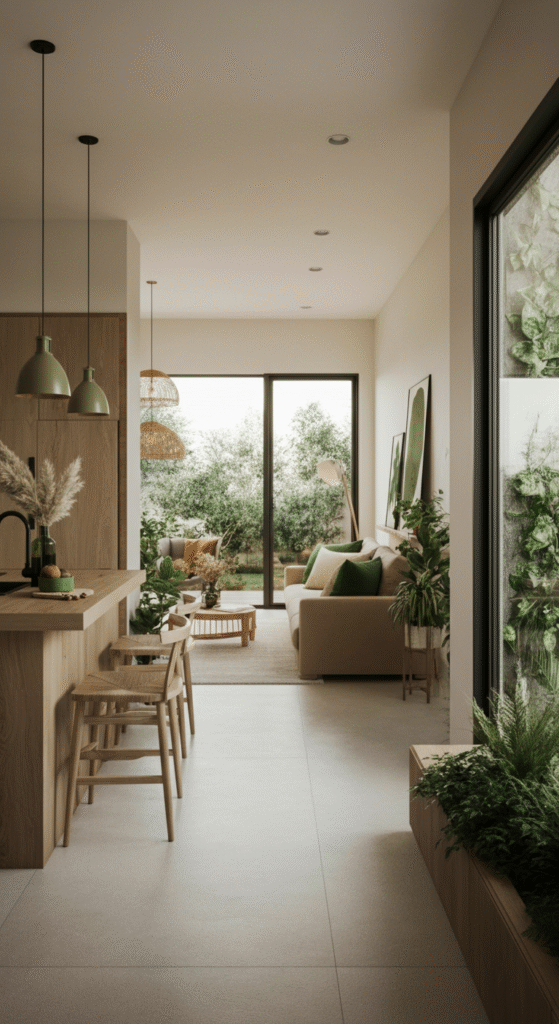
Biophilic design connects the indoors with nature, and it’s a perfect match for open concept spaces. Large windows, natural materials, and plenty of greenery can bring an organic feel to your living room and kitchen layout.
Myth Busted: Some people believe that bringing plants into the home requires constant upkeep, but many indoor plants are low-maintenance and thrive in indoor environments with proper care.
This open concept layout focuses on maximizing natural light and incorporating plants, stone elements, and wood finishes to create a sense of tranquility and connection to the outdoors. It’s the perfect design for those who love an earthy, calming atmosphere in their homes.
6. The L-Shaped Layout
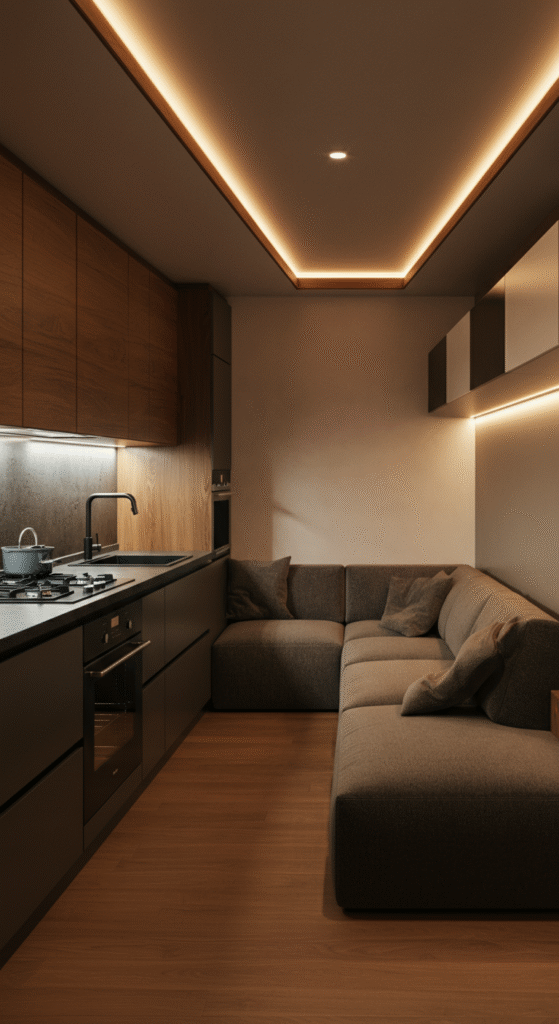
For homes that don’t have much room to spare but still want an open layout, the L-shaped design is a game-changer. By placing the kitchen along one wall and the living room along the other, you can create an open, but compact layout that doesn’t sacrifice function.
Interesting Fact: L-shaped layouts have been a staple of architectural design for centuries. They were used in ancient Greece to maximize space and create comfortable flow, and they’re still a go-to solution in modern homes.
This design is perfect for smaller homes or apartments, allowing for an open concept layout that feels spacious but doesn’t overwhelm the space.
7. The Loft-Style Industrial Look
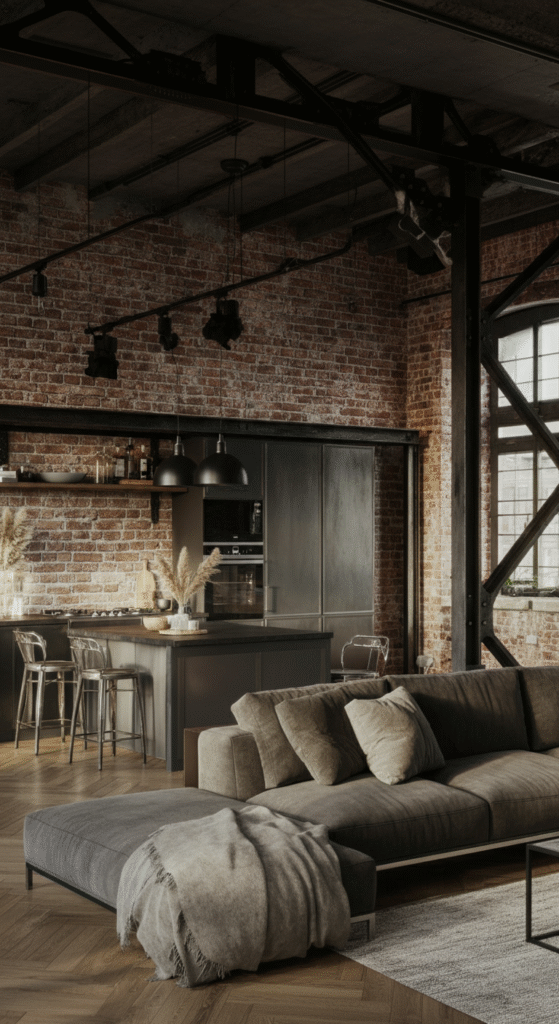
For those who love the raw, unfinished feel of industrial design, the loft-style open concept is a standout choice. This layout incorporates exposed brick walls, steel beams, and large, open spaces that flow from the kitchen to the living room with minimal visual barriers.
Did You Know: Industrial design became popular in the 1980s when old factories and warehouses were converted into residential lofts. Today, it’s still a highly sought-after aesthetic for its unique, urban feel.
This style allows for plenty of natural light and emphasizes the large, open nature of the space. The living room and kitchen are connected without the need for excessive walls or partitions, creating a chic, minimalist space with an industrial edge.
8. The Minimalist Approach
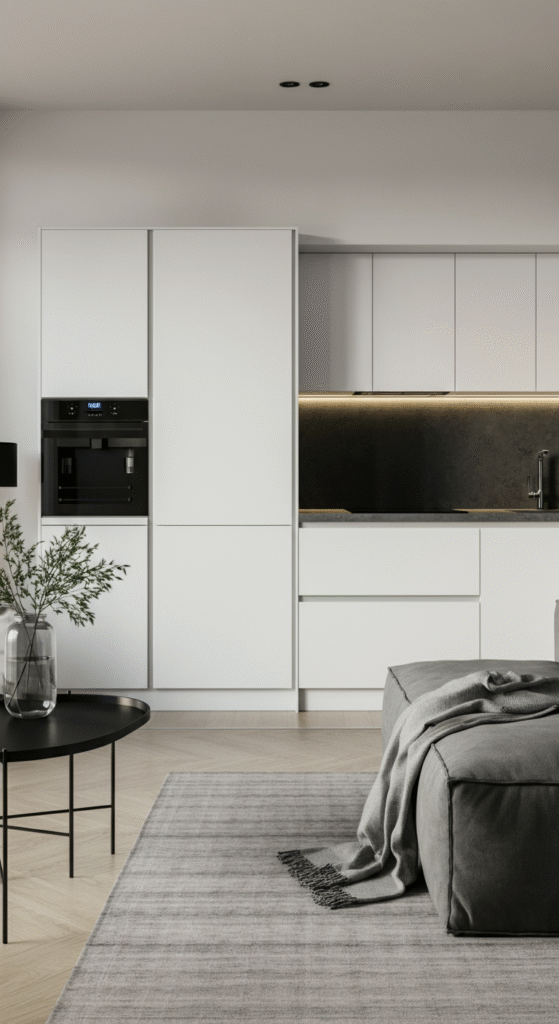
Minimalism is a timeless design philosophy that works beautifully in open concept layouts. With a focus on neutral colors, simple furniture, and clean lines, this design creates an elegant space that feels both calming and functional.
Myth Busted: People often believe that minimalism means having empty, bare spaces. In reality, it’s about making intentional choices and ensuring every item in the space serves a purpose.
The living room and kitchen share a cohesive design, with neutral tones like beige, gray, and white that make the space feel airy and open. This layout is ideal for those who prefer a clutter-free home and love subtle, understated elegance.
9. The U-Shaped Kitchen
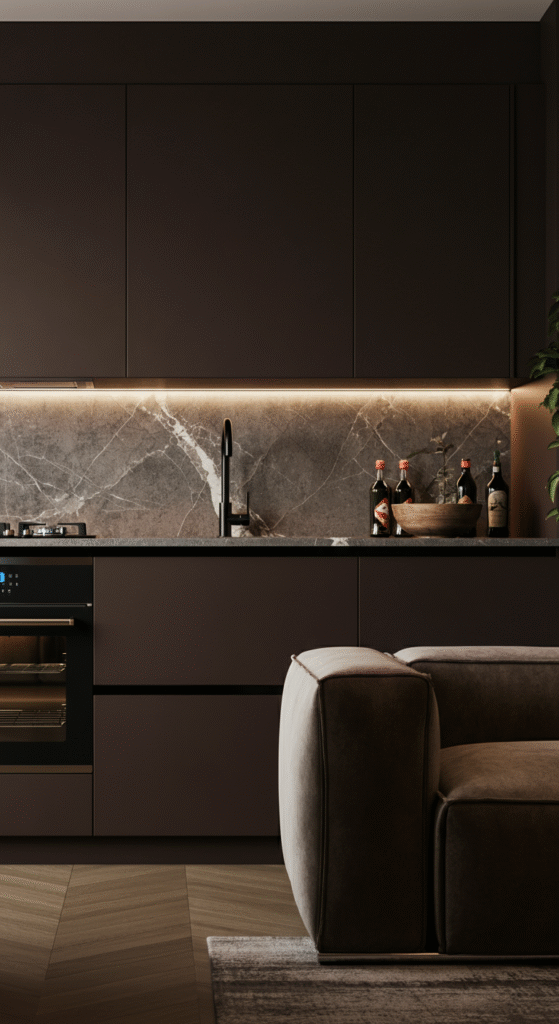
While the U-shaped kitchen is typically seen as a more traditional kitchen layout, it can be reimagined in an open concept setting. By using a large kitchen island and maximizing the countertop space, you can create an efficient cooking area while still enjoying a sense of openness.
Interesting Fact: The U-shaped kitchen is known for its efficiency. It forms a work triangle, with the stove, sink, and refrigerator placed in a configuration that allows for easy movement between them.
This layout creates a natural flow from the kitchen to the living room, with the island acting as both a functional prep area and a social space. It’s perfect for those who love cooking and entertaining simultaneously.
10. The Sectional Sofa Layout
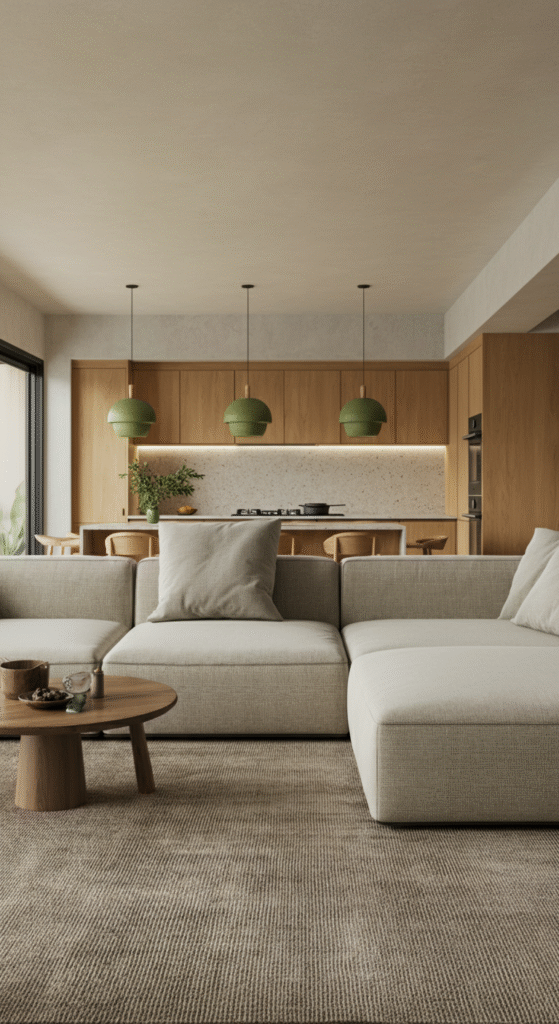
Another clever way to maximize space in your open concept layout is with a sectional sofa. These sofas are designed to fit perfectly into the living room and help define the space without creating physical barriers.
Did You Know: Sectional sofas can be reconfigured depending on your needs, making them incredibly versatile in open concept spaces. You can easily change the layout depending on the size of your family or the type of gathering you’re hosting.
This layout gives the living room a cozy, intimate feel while still maintaining an open connection to the kitchen area. It’s a great choice for those who like to host family gatherings or movie nights while still being close to the kitchen.
11. The Zen-Inspired Layout
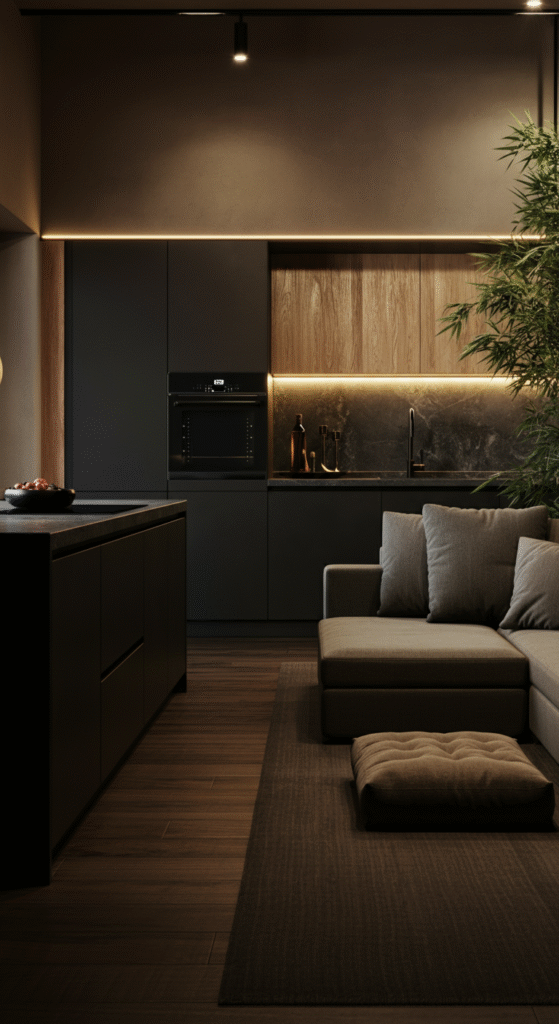
If you prefer a calming, peaceful environment, the Zen-inspired open concept layout might be your perfect fit. Incorporating natural materials like wood, stone, and bamboo, this design fosters a tranquil atmosphere that blends the living room and kitchen seamlessly.
Interesting Fact: Zen-inspired designs come from Japanese traditions that focus on simplicity and harmony. It’s a popular choice for people who want to create a space that promotes relaxation and mindfulness.
The minimalist design, combined with natural textures and neutral tones, creates a sense of peace and serenity in your open space. This layout is perfect for those who want to create a sanctuary within their own home.
12. The Scandinavian Style Layout
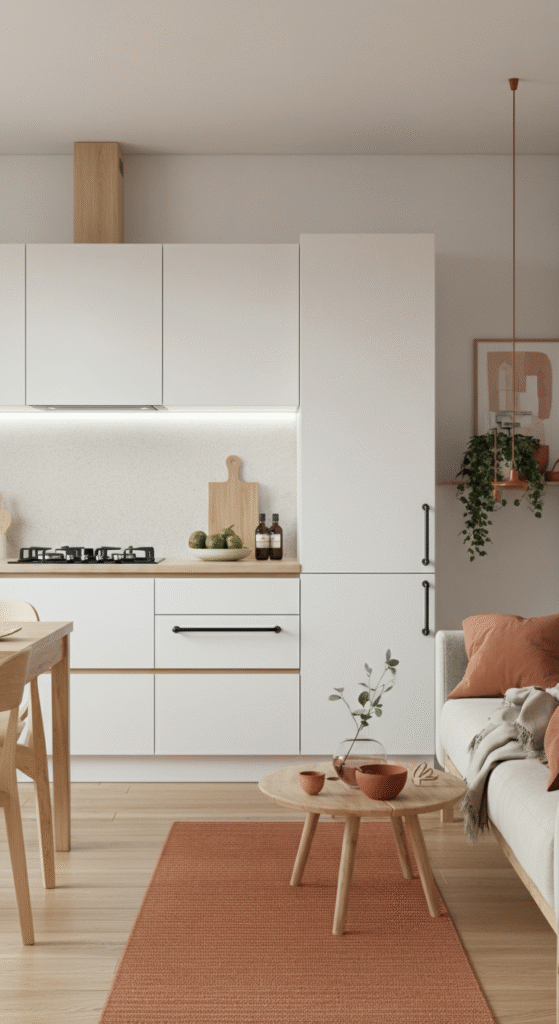
Scandinavian design is all about simplicity, functionality, and minimalism. When applied to an open concept living room and kitchen layout, it creates a warm, inviting space that feels fresh and modern.
Did You Know: Scandinavian design became widely popular in the mid-20th century. It focuses on natural materials, neutral tones, and clean lines to create a functional, yet cozy atmosphere.
The living room and kitchen flow together effortlessly, with light wood accents, neutral colors, and modern furniture. It’s a space that feels both stylish and functional, offering the perfect backdrop for family time and social gatherings.
Conclusion
Choosing the right open concept layout for your living room and kitchen can dramatically change the way you experience your home.
Whether you prefer the clean lines of minimalist design, the raw appeal of industrial style, or the peaceful ambiance of Zen-inspired spaces, there’s an open concept layout that will fit your personal taste and maximize your space.
As you plan your renovation or new build, consider how these 12 layouts can help you achieve a seamless transition between your kitchen and living room. From multifunctional zones to cohesive design elements, these layouts offer the perfect blueprint for creating a home that’s both stylish and practical.
Frequently Asked Questions (FAQs)
What is an open concept layout?
An open concept layout refers to a design where two or more living spaces, like the kitchen and living room, are combined into one large, uninterrupted area. This layout eliminates walls and doors that traditionally separate rooms, creating a spacious, airy environment that promotes flow and interaction.
Can an open concept layout work in a small apartment or home?
Yes, absolutely! In fact, an open concept layout can be ideal for smaller spaces. It eliminates the need for partitions, making a room feel larger. Clever furniture arrangements, multi-functional pieces, and light color schemes can further enhance the sense of space in a compact environment.
Is open shelving a good idea for a kitchen in an open concept layout?
Open shelving can work well in an open concept kitchen if done thoughtfully. It can create a sleek, modern look and make kitchen essentials easily accessible. However, it’s important to keep the shelves organized and clutter-free to maintain a clean and tidy look throughout the space.
Does an open concept layout require more maintenance?
An open concept layout may require slightly more maintenance because there are fewer walls to contain mess or noise. However, the spaciousness makes it easier to clean and air out the space. It’s important to invest in furniture that’s easy to maintain and keep the area organized to minimize any upkeep.
Can I have an open concept layout in a house with young children or pets?
Yes, open concept layouts are suitable for families with young children and pets. In fact, they can make it easier to keep an eye on the little ones while cooking or entertaining. Just be sure to secure furniture and make any necessary adjustments (like baby gates or pet-friendly furniture) to ensure the safety of your family.
