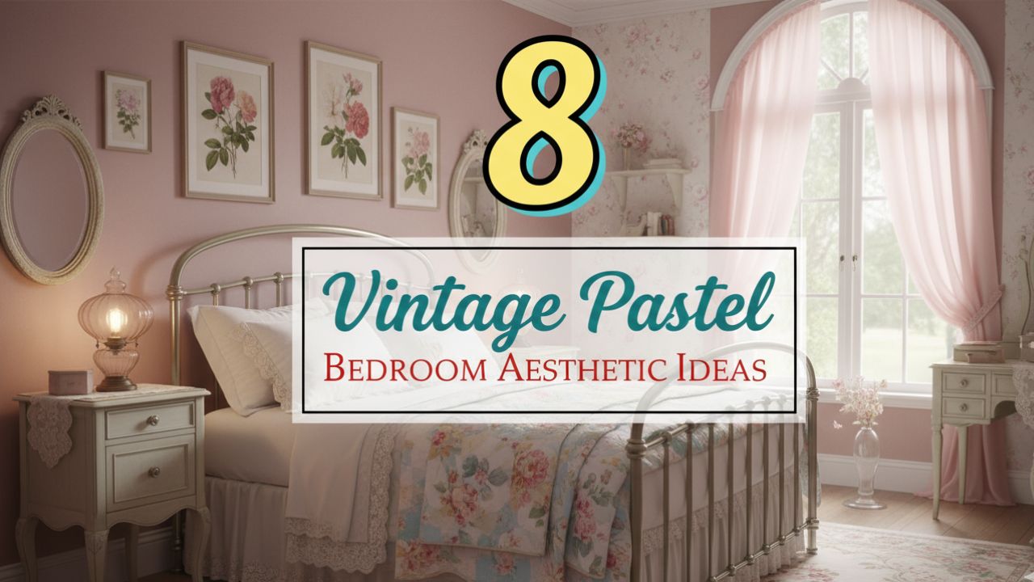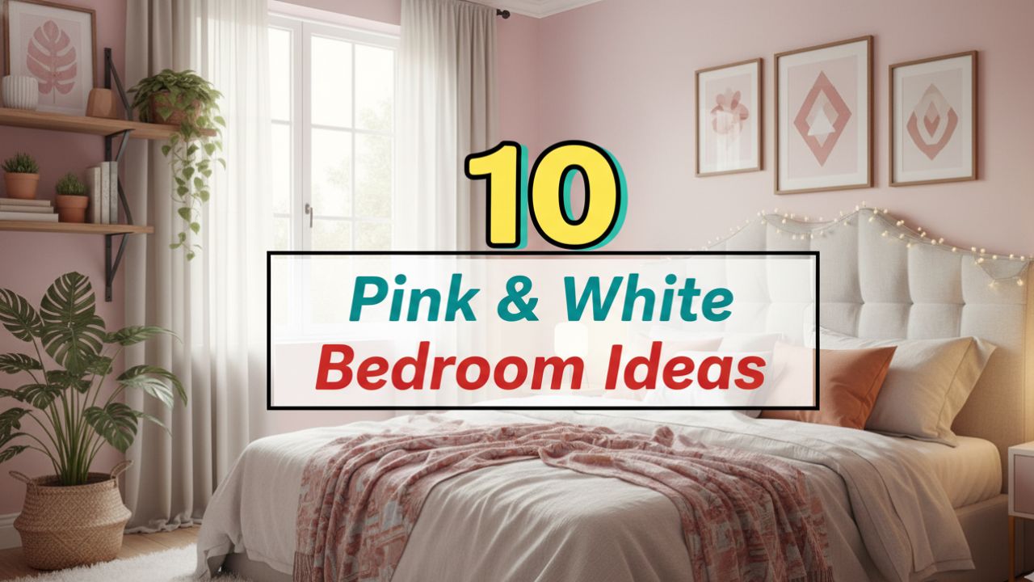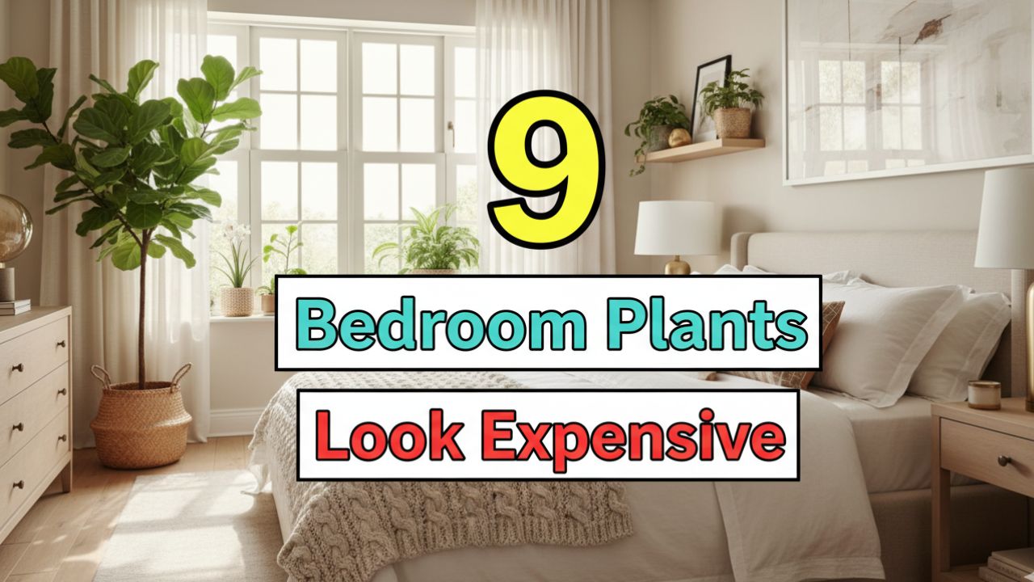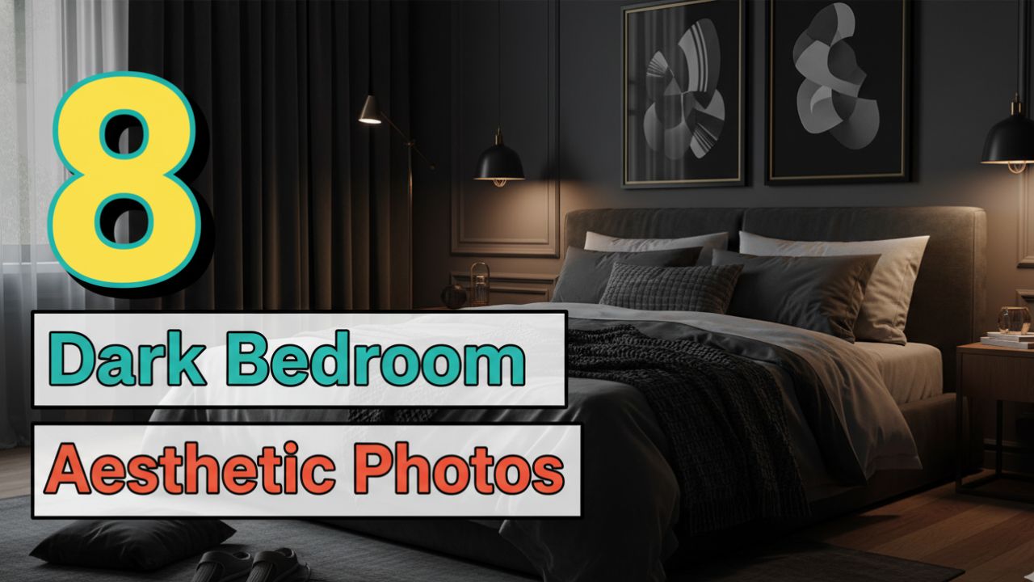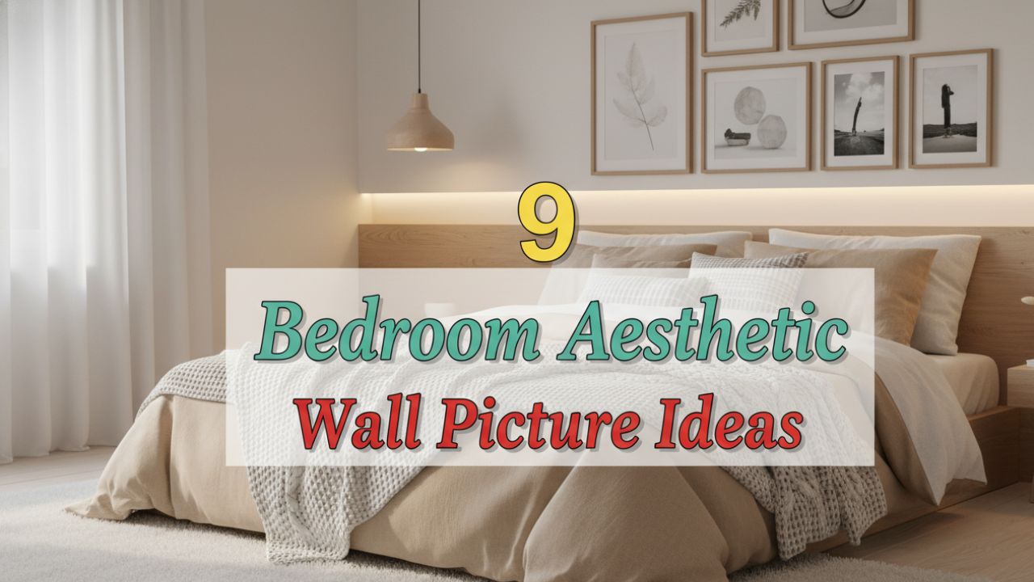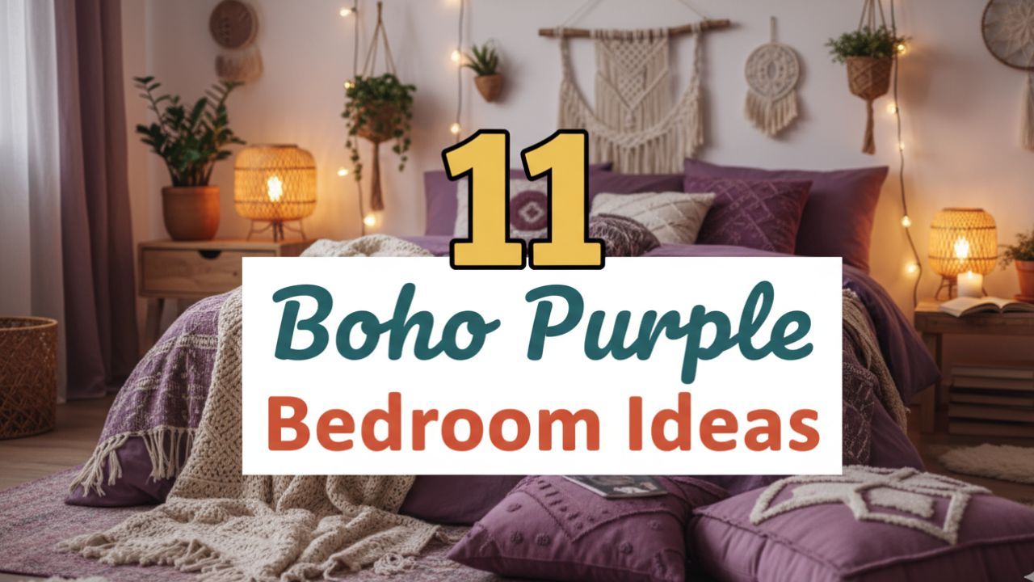Some links in this blog are affiliate links. If you make a purchase through these links, I may receive a small commission. This helps support the site at no extra cost to you.
The boundaries between a living room and kitchen have been blurred over the years. Gone are the days when these spaces had to be separated by walls, leaving no room for flexibility or creativity.
But with the rise of open-plan living, the need to balance functionality, aesthetics, and privacy has never been greater. Have you ever wondered how to create a seamless transition between the two while still maintaining a distinct separation? Well, you’re not alone.
In fact, studies show that 50% of modern homes in urban areas embrace open-plan designs, but many homeowners still struggle with keeping the kitchen and living room areas from feeling too interconnected.
So, how do you design the perfect living room kitchen partition that adds both style and functionality? Read on as we explore 10 creative ways to design a living room kitchen partition that can transform your space.
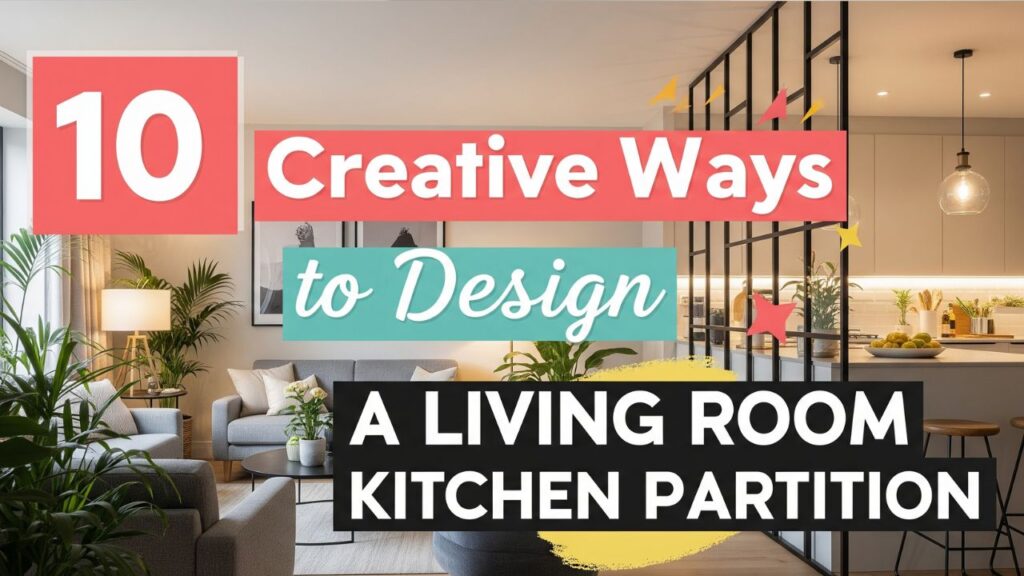
Table of Contents
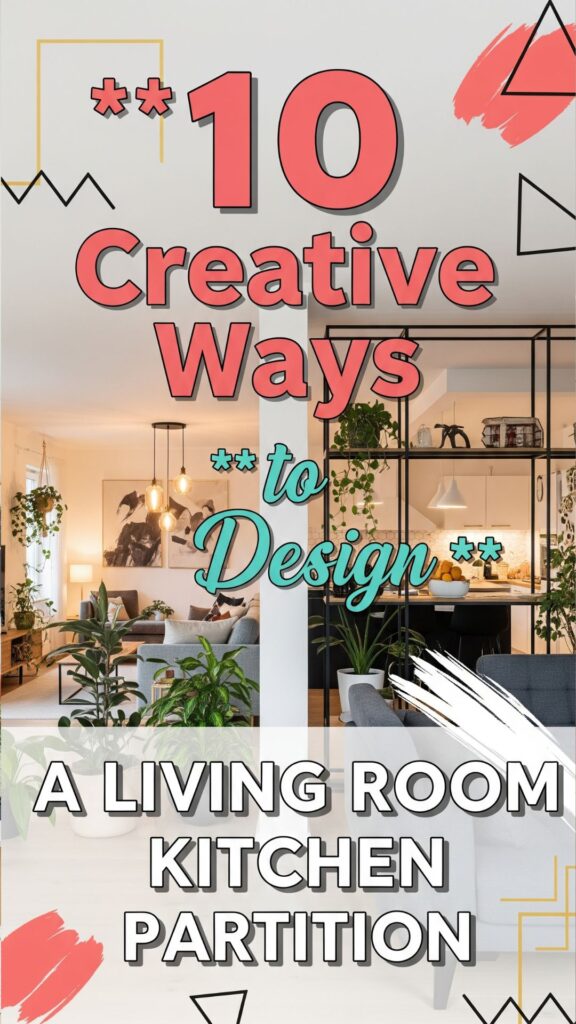
10 Best Living Room Kitchen Partition
1. Use a Floating Shelf Partition
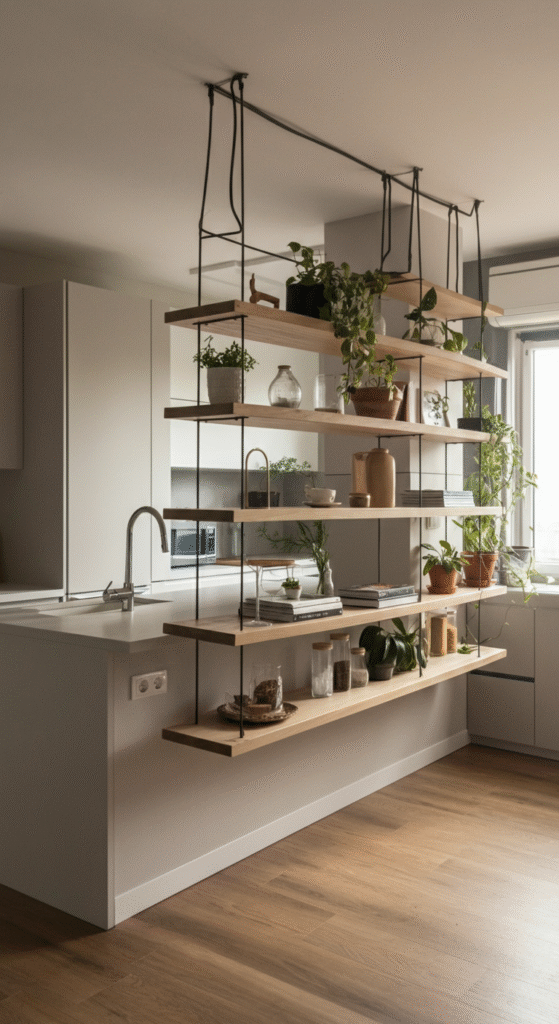
Floating shelves are an incredibly popular and stylish option for partitioning a living room and kitchen. These shelves create a sense of openness without completely closing off either space.
By placing a few decorative items, books, or even small plants on the shelves, you can add a personal touch to the area while maintaining a seamless flow between the kitchen and living room.
Interesting Fact: Floating shelves are not just for style—they also serve as a functional partition that allows light to pass through, making the space feel bigger and more open. They can be easily customized to suit the aesthetics of your home, whether you prefer a minimalist or more vibrant look.
2. Install a Half-Wall or Partial Partition
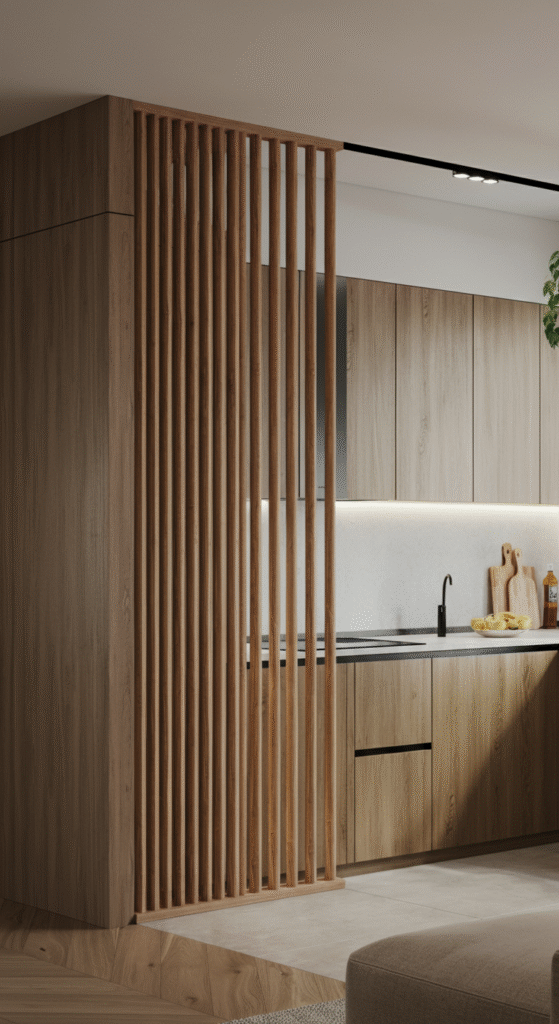
A half-wall or partial partition is an ideal solution if you’re looking for a more structured but still open feel. This type of partition provides a visual separation between the living room and kitchen while still allowing both spaces to flow together. It can be built with materials like wood, stone, or even glass to match your design style.
Do You Know? A half-wall partition can also help with acoustics, reducing noise from the kitchen when you’re hosting guests in the living room. This makes it a perfect solution for open-plan homes in urban areas where noise can often be a concern.
3. Sliding Glass Doors
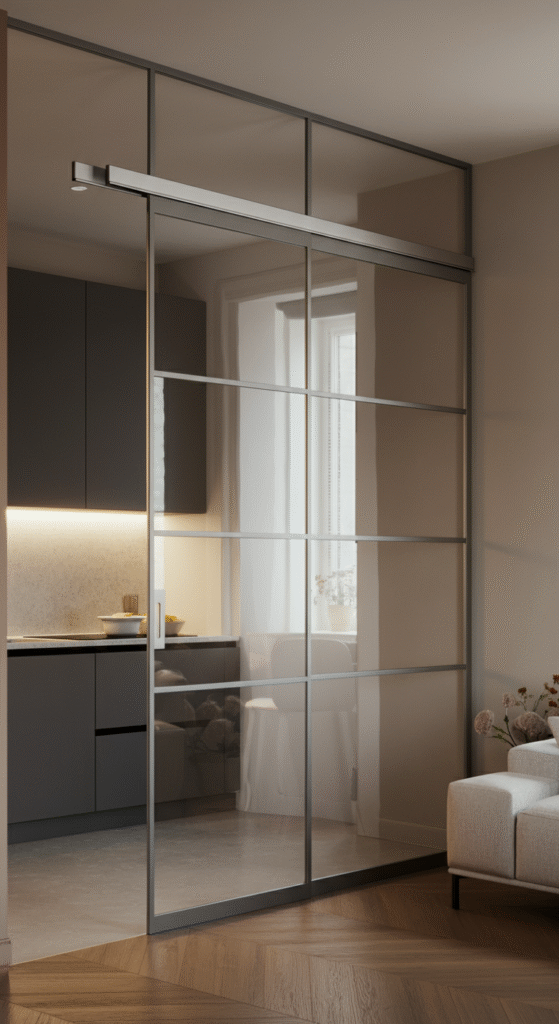
For those who want the flexibility of opening or closing off their kitchen from the living room, sliding glass doors offer an elegant and practical solution.
When closed, the glass partitions the two areas, creating a more intimate feel, but when opened, it connects the kitchen and living room for a larger, more expansive space.
Myth: Many people believe that sliding glass doors only work in large, expansive homes. However, they can also be a great choice for smaller homes, as they take up minimal space while offering a visually appealing, modern solution to dividing the two areas.
4. Open Shelving Units
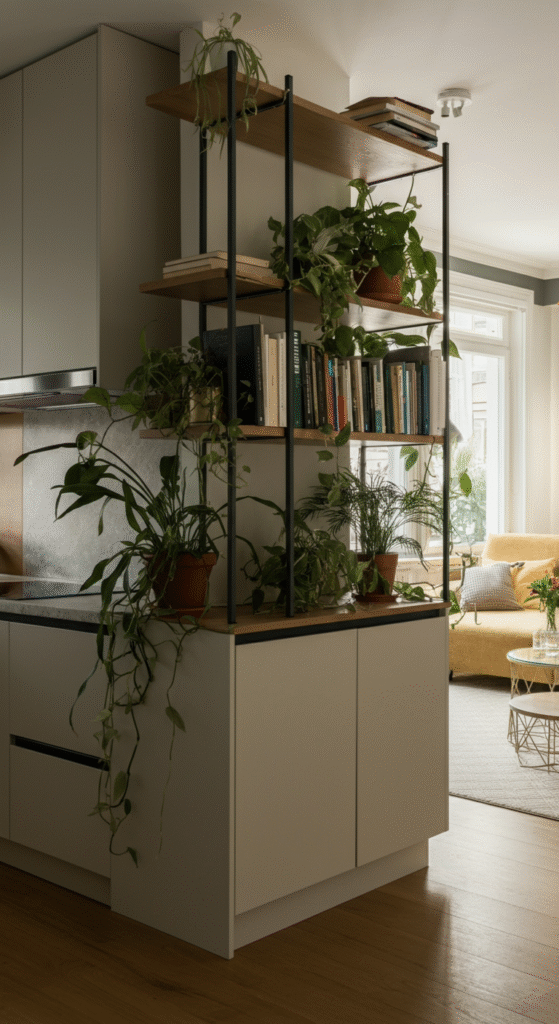
Open shelving units are another fantastic way to partition the living room and kitchen while keeping both areas accessible. These shelves can be used to display decorative items, kitchen essentials, or even plants, adding character and texture to your design.
Plus, open shelving allows both spaces to feel connected, making it a great choice for those who like to entertain.
Interesting Fact: Open shelving also encourages a more organized and functional kitchen. You can easily access items like spices, plates, or cooking utensils without the need to open cabinets, which can be especially helpful during meal preparation.
5. Tall Potted Plants as Natural Dividers
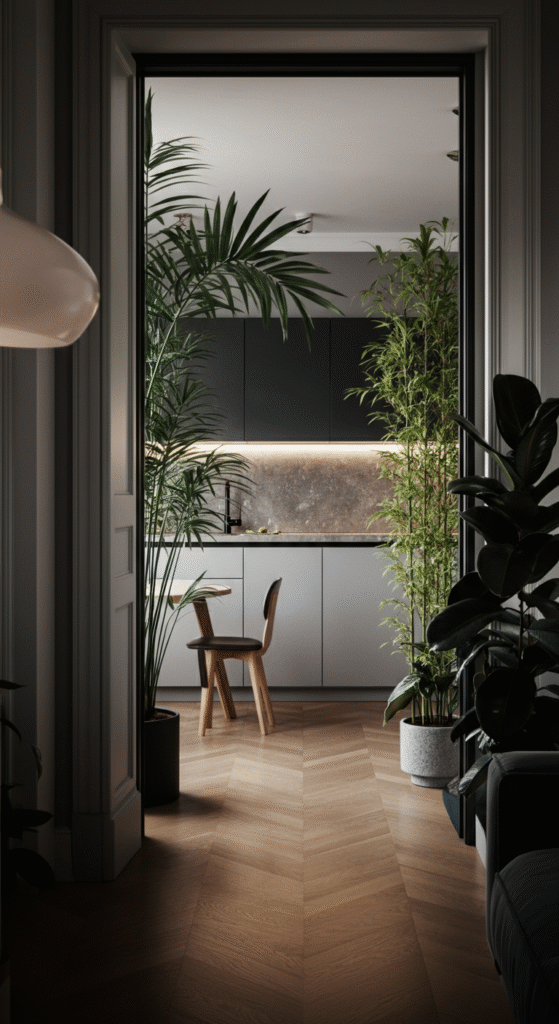
Tall plants, such as palms, bamboo, or fiddle leaf figs, are excellent natural dividers that add beauty and greenery to your home.
These plants can be strategically placed to create a partition between the living room and kitchen without feeling too obstructive. Plus, the lush greenery brings an element of nature indoors, making your space feel more vibrant and alive.
Do You Know? Indoor plants not only improve the aesthetic appeal of your home but also purify the air, making them a functional as well as a decorative choice for partitioning your space.
6. Use of Curtains or Drapes
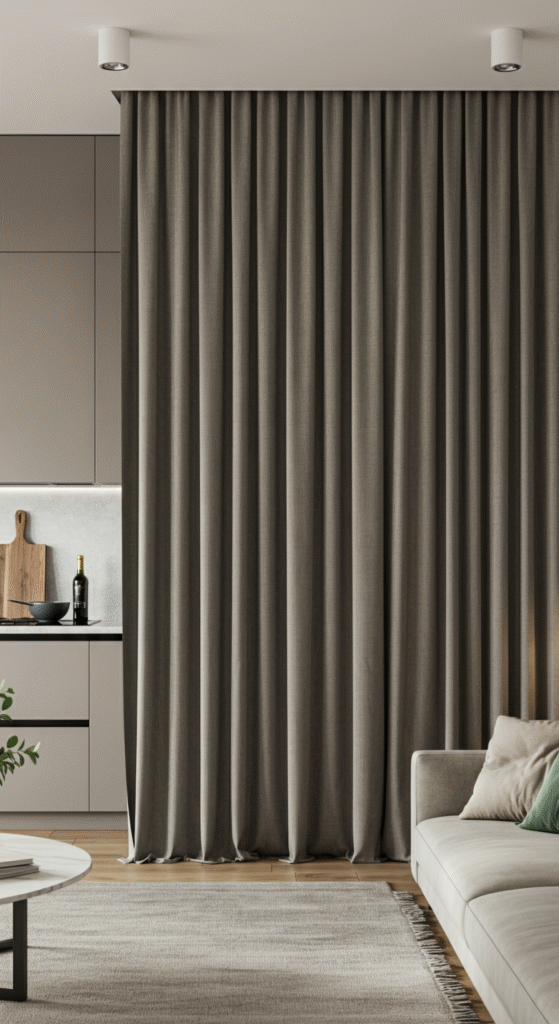
Curtains or drapes are one of the easiest and most affordable options for partitioning a living room and kitchen. They can be installed along a track system or attached to the ceiling, allowing you to pull them open or close whenever you need privacy. This gives you full control over how much separation you want between the two spaces.
Myth: Some people assume that curtains lack the style or sophistication needed for a modern home. However, with the right fabric and color, curtains can add elegance and even a touch of luxury to your living room and kitchen space.
7. Create a Bar Counter Partition
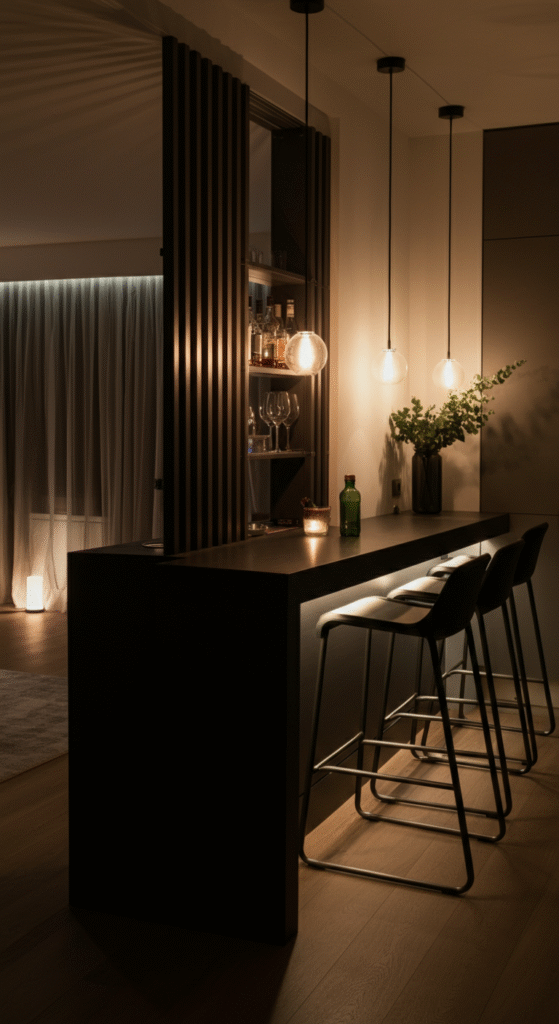
A bar counter not only serves as a partition but also as a functional area for meals or drinks. You can install a sleek, modern bar counter between the living room and kitchen, giving the space a distinct separation while also providing an extra seating area for family or guests.
This design adds a level of sophistication to your home, making it a great choice for those who love to entertain.
Interesting Fact: A well-designed bar counter partition can serve multiple purposes—acting as a place for casual dining, a workstation for meal prep, and even as a focal point of the room, all while enhancing the overall flow of your home.
8. Incorporate a Glass Partition Wall
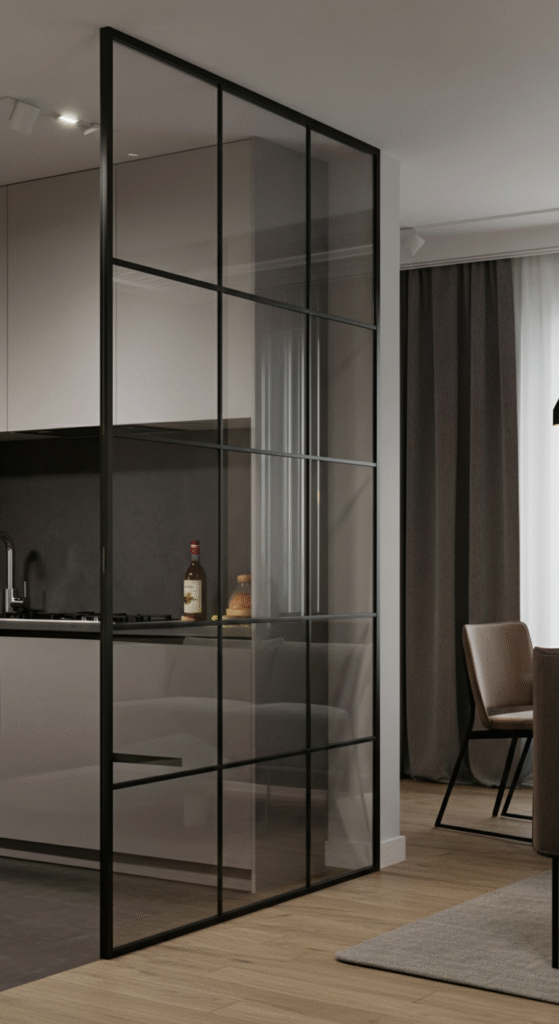
For a more contemporary look, consider installing a glass partition wall. This sleek and stylish option allows for a clear visual separation between the living room and kitchen while still maintaining an open, airy feel. The transparency of glass walls ensures that both spaces remain connected while still offering a clear boundary.
Do You Know? Glass partitions are a favorite in modern homes because they allow natural light to flow freely between spaces. If you’re looking to brighten up your kitchen and living room, glass is the way to go.
9. Use a Multi-Level Partition
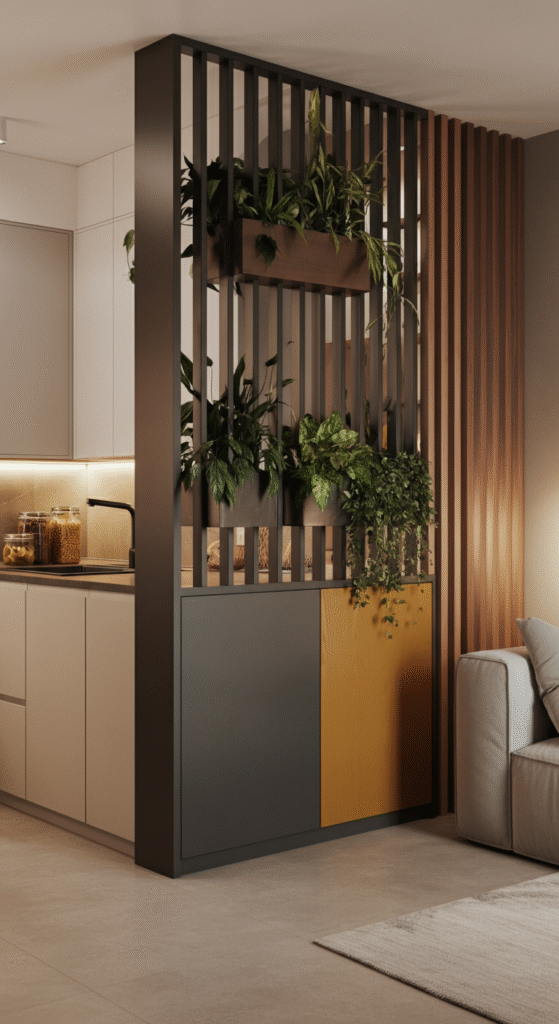
A multi-level partition is a creative way to design a living room kitchen partition that adds depth and interest to your home. This design typically involves using varying heights of materials such as wood, stone, or even metal to create a dynamic visual barrier between the two spaces.
Multi-level partitions can be a great way to introduce texture and layers into your design, providing both function and beauty.
Myth: People often think multi-level partitions are too complex to build. However, many modern designs are easy to execute, especially with materials like wood panels, which can be easily customized to fit your space.
10. Create a Focal Wall with Artwork or Wall Décor
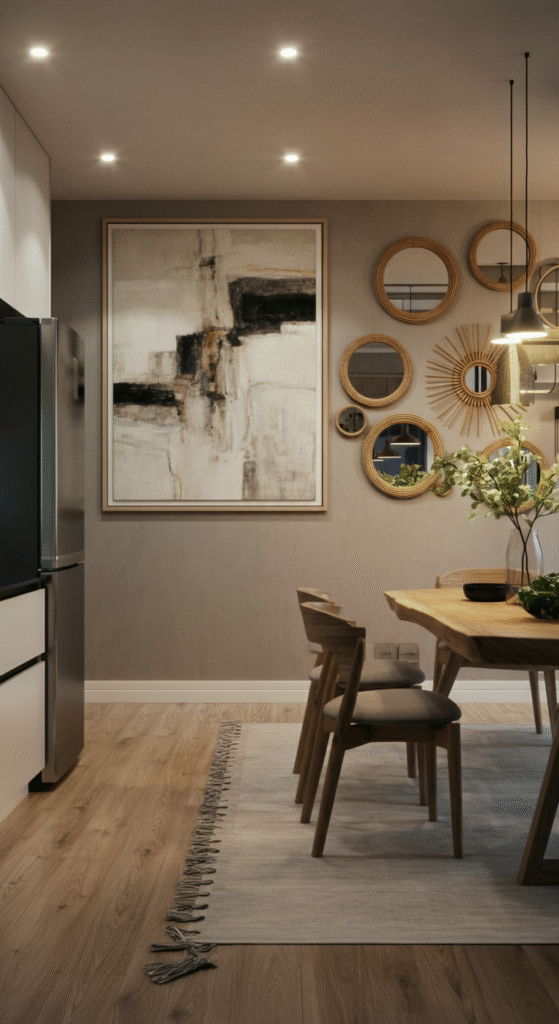
A focal wall made of artwork, mirrors, or wall décor can serve as a visual partition between your living room and kitchen.
This partition design works especially well if you want to add some personality to your space while still creating a clear boundary. Whether it’s a large painting or a gallery of smaller pieces, this option allows for a creative and customizable partition solution.
Interesting Fact: Focal walls don’t just separate spaces—they also help enhance the overall ambiance of your home. Depending on the artwork or décor you choose, a focal wall can evoke different moods, from calming and peaceful to vibrant and energetic.
Conclusion
Creating the perfect living room kitchen partition is about balancing functionality, style, and the overall flow of your space.
Whether you prefer an open, airy feeling or a more defined boundary between the two areas, there are countless creative ways to achieve the look you desire.
From floating shelves to glass partition walls, the possibilities are endless when it comes to designing a functional and stylish space that fits your needs.
So, get inspired, choose the partition style that suits your home, and start transforming your living room and kitchen into the space of your dreams!
Frequently Asked Questions (FAQs)
What is the best way to separate my living room and kitchen in a small apartment?
In small apartments, the key to effective partitioning is using elements that don’t take up too much space while still providing a visual or physical boundary. Options like floating shelves, tall potted plants, or curtains are ideal for small spaces as they are lightweight and flexible. These solutions help maintain an open feel while offering some level of separation between the two areas.
Can I use a kitchen island as a partition between my kitchen and living room?
Yes, a kitchen island can be a great partition choice. Not only does it divide the space effectively, but it also provides additional storage, a workspace for cooking, and extra seating. For open-plan designs, a kitchen island serves as both a functional and aesthetic element that complements the kitchen and living room.
Are sliding glass doors a good partition option for a modern home?
Sliding glass doors are an excellent option for modern homes. They provide a sleek, contemporary look while allowing for flexibility. When closed, they offer a clear partition between the kitchen and living room, and when open, they expand the space and create a seamless connection between the two areas. Glass doors also allow natural light to flow freely, helping your home feel more spacious.
Can a curtain be a stylish option to partition my kitchen and living room?
Yes, curtains can be both a stylish and practical solution for partitioning your living room and kitchen. They can easily be pulled back or drawn to adjust the level of separation, making them perfect for flexible spaces. You can choose fabrics and colors that match your home’s decor, adding a personal touch while also serving as a functional divider.
How can I make a multi-level partition work in my space?
A multi-level partition works by incorporating varying heights of materials, such as wood, metal, or even plants, to create a dynamic, textured separation between your kitchen and living room. This design adds depth and visual interest, making the space feel more layered and multidimensional. It’s an ideal solution for those looking to introduce a unique and modern touch to their home.
