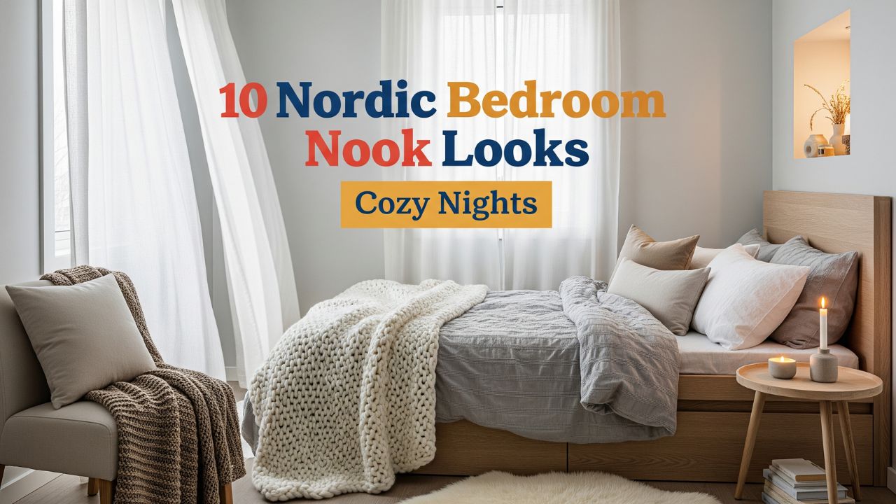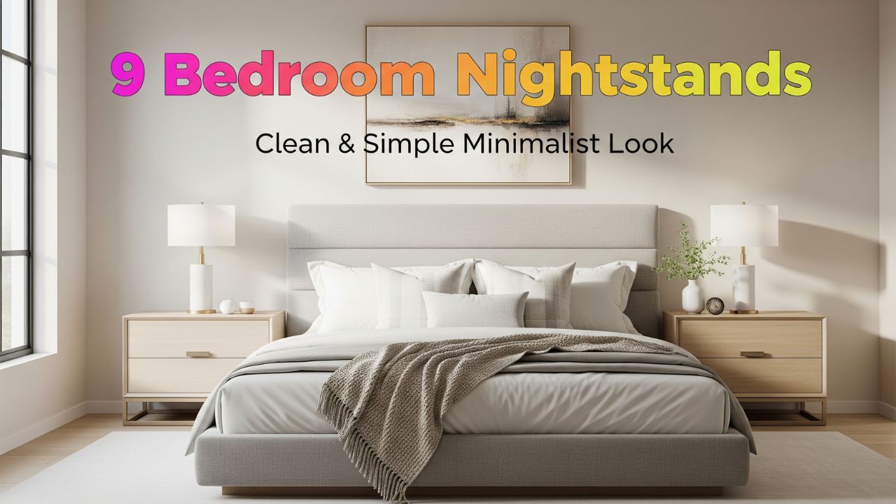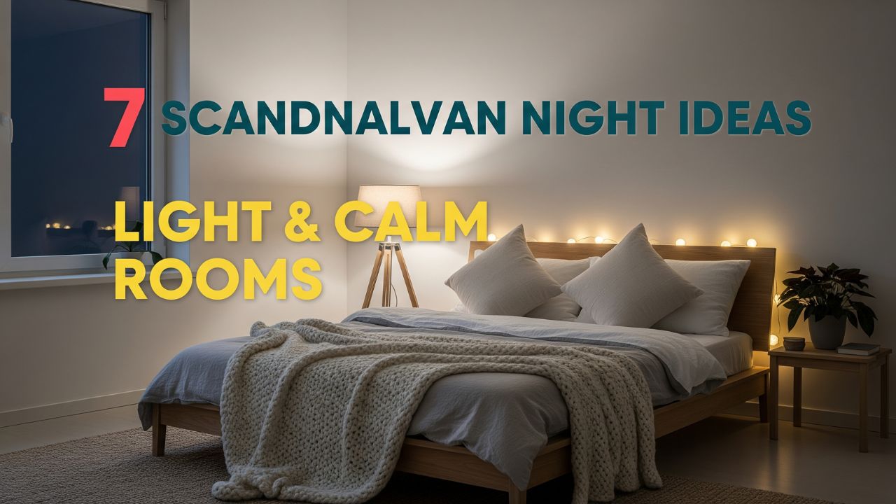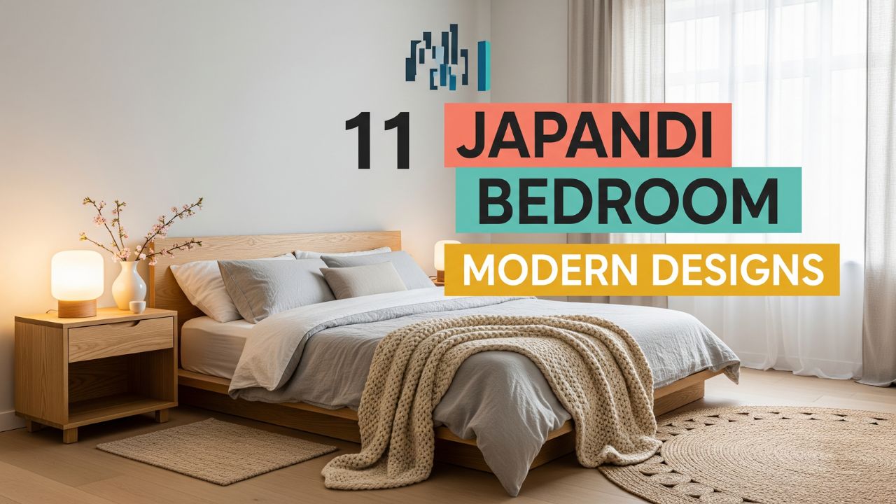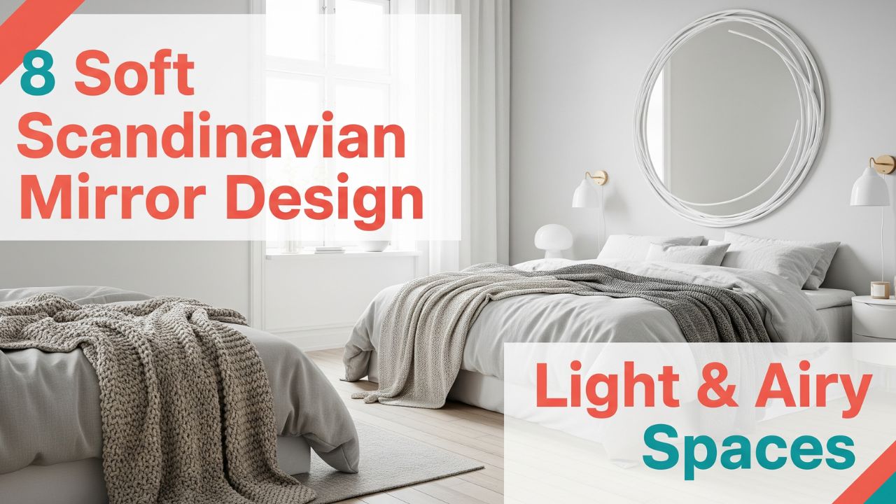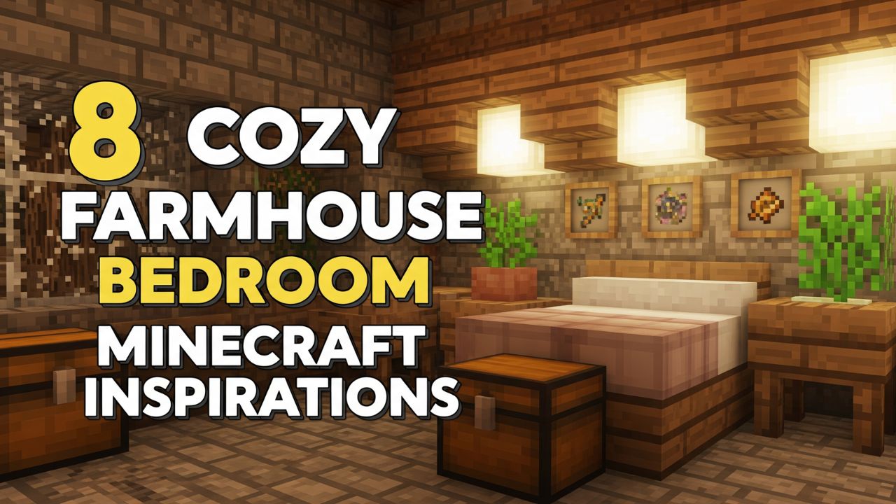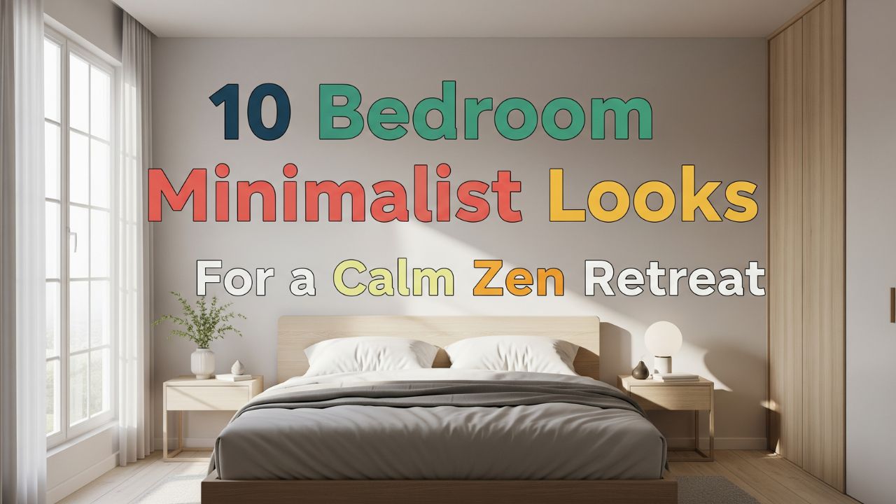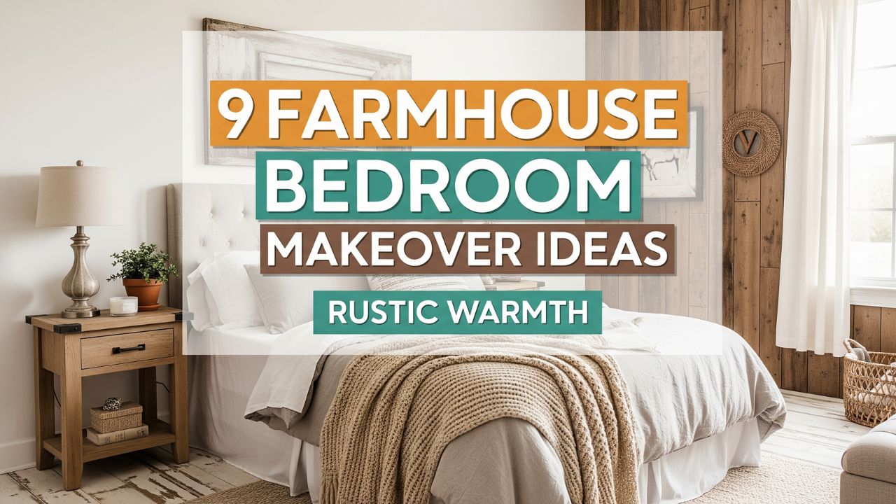Some links in this post are affiliate links. If you make a purchase through these links, I may receive a small commission. This helps support the site at no extra cost to you.
Are you tired of your living room looking like it’s missing something? Have you been endlessly scrolling through Pinterest, trying to find that perfect floor plan to make your space feel more open, inviting, and stylish?
Well, you’re not alone! Finding the ideal living room floor plan can feel like an impossible task, but when done right, it can completely transform your home.
Do you know that the right living room layout can not only enhance the aesthetics of your home but also improve your mood and productivity?
Your living room is more than just a place to watch TV; it’s the heart of your home, where family gatherings happen, friends are entertained, and countless memories are made.
Whether you live in a spacious apartment or a cozy house, the key to maximizing the potential of your living room lies in choosing the right floor plan.
So, let’s dive into some of the most stunning living room floor plan ideas that will elevate your home and give you the ultimate living experience.
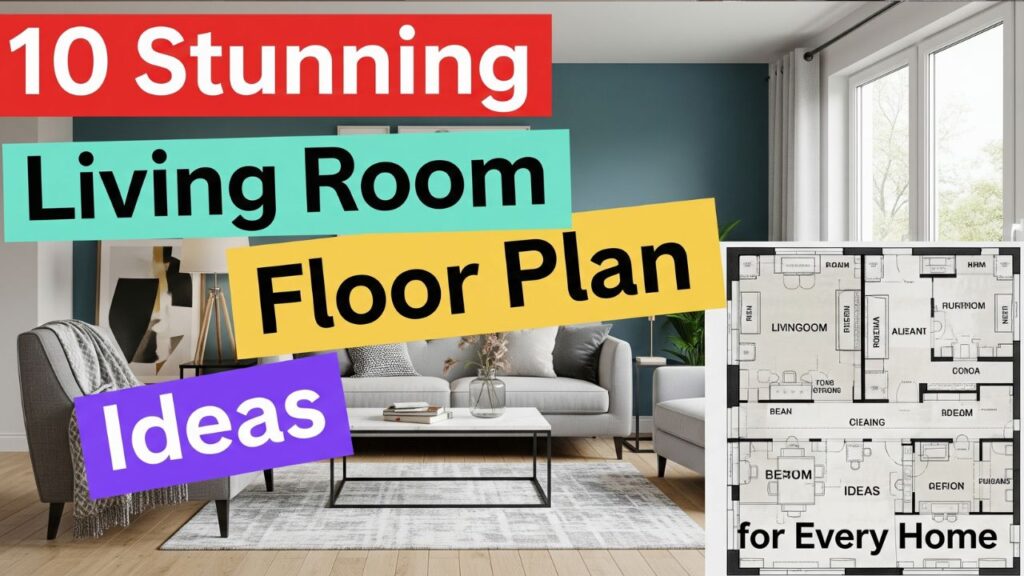
Table of Contents
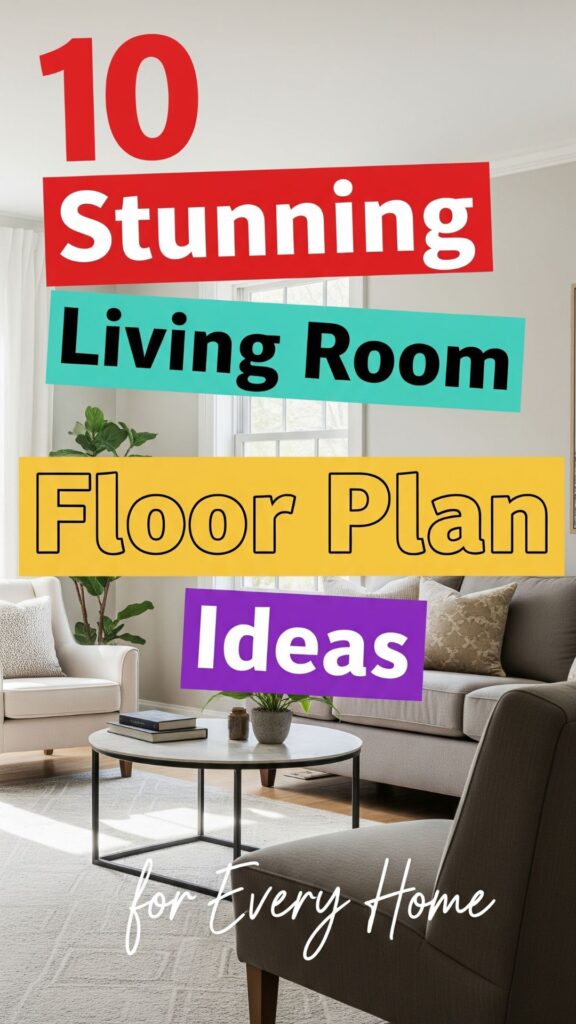
10 Stunning Living Room Floor Plan
1. Open Concept Living Room
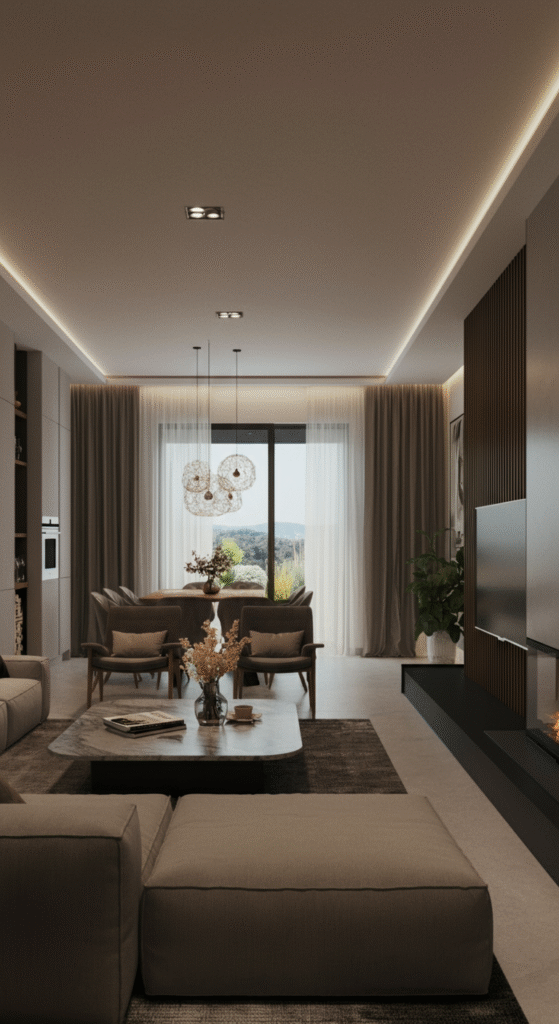
An open-concept floor plan is all about space and flow. This layout is perfect for those who enjoy an airy, free-flowing feel in their home. By removing walls between the living room, kitchen, and dining areas, you create an expansive, open space that’s ideal for socializing, cooking, and relaxing.
Why it works:
The biggest advantage of this layout is that it encourages interaction and keeps the flow between different areas seamless. If you have a family or like hosting guests, this layout allows everyone to stay connected without feeling confined to one room. You can have your living room area designed to create a visual connection with the kitchen or dining room, enhancing the sense of space.
Did You Know?
Open floor plans have become the most sought-after design in modern homes. They allow natural light to flood the space, making your home feel brighter and more inviting. The removal of walls also creates a more relaxed atmosphere, making it easier to engage in multiple activities at once.
2. Symmetrical Layout for Balance and Harmony
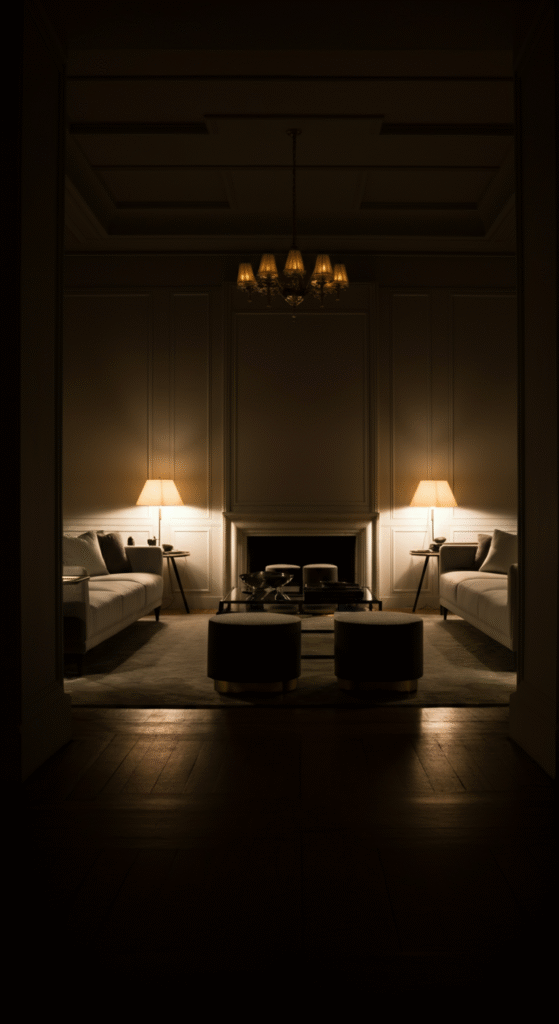
If you’re someone who craves balance and harmony in your living space, then a symmetrical layout might be just what you need. This design style places equal emphasis on furniture placement, creating a mirror image effect on both sides of the room.
Why it works:
Symmetry is pleasing to the eye because it creates a sense of stability and order. You can use this layout for both large and small living rooms. Placing a central feature, like a fireplace or large artwork, in the middle, then flanking it with sofas or chairs, adds an instant sense of sophistication and calm to the room.
Interesting Fact:
Symmetry is a common principle in classical architecture, and its use in modern living spaces harks back to the tradition of creating harmony through equal proportions.
3. Cozy Corner Living Room
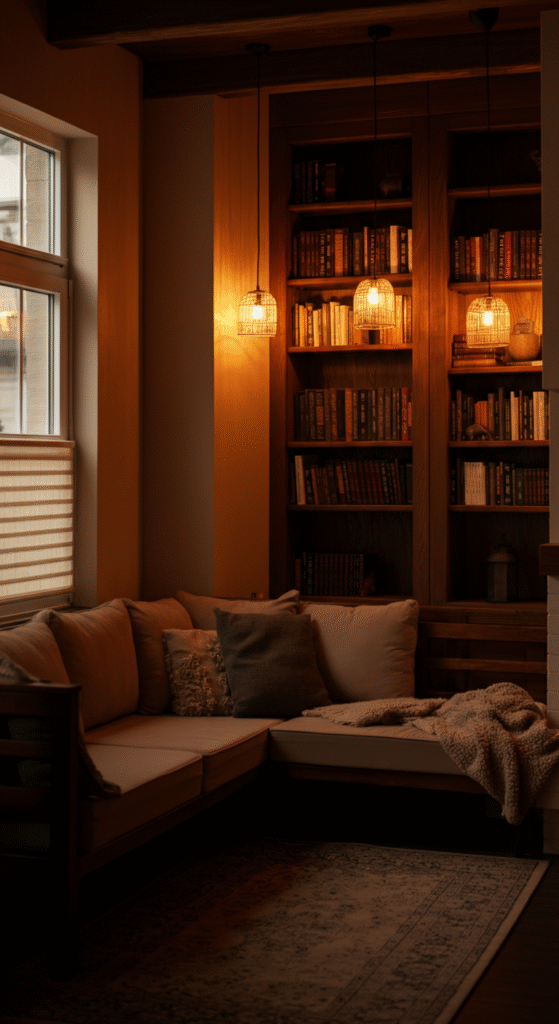
For those who value intimacy and comfort, a cozy corner living room is a fantastic choice. This layout often places furniture around a central feature like a fireplace or a large window with a view. The goal is to create a space that feels snug, warm, and welcoming.
Why it works:
If you’re looking to create a retreat within your home, this layout is perfect. It encourages relaxation and togetherness. By positioning seating arrangements in a way that’s inward-facing, you promote conversation and foster a sense of coziness. A cozy corner living room is ideal for curling up with a good book or enjoying a quiet evening with loved ones.
Did You Know?
Corner seating arrangements are excellent for smaller spaces because they maximize unused areas and create a more efficient use of square footage.
4. The Classic L-Shaped Layout
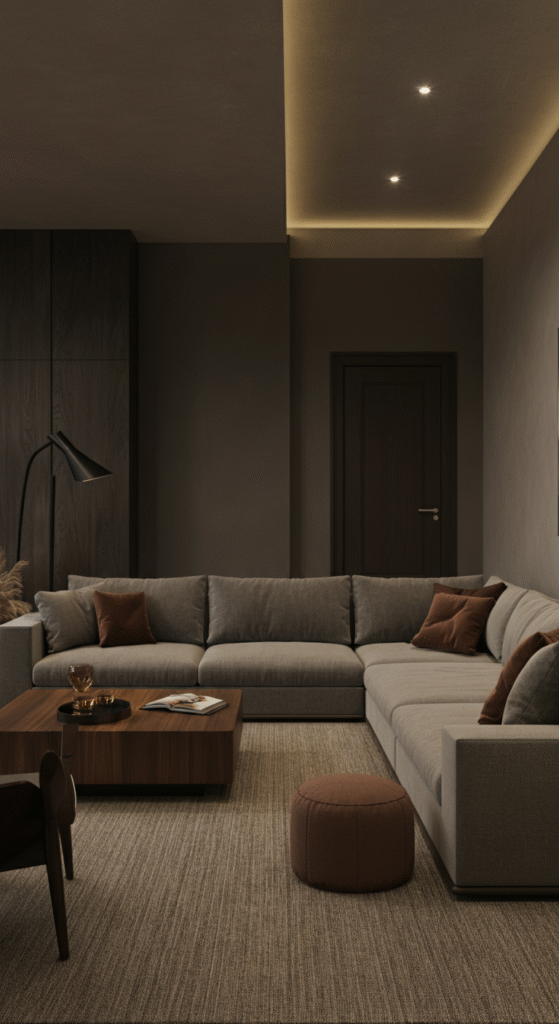
If you have a slightly larger living room, an L-shaped layout is a timeless and versatile option. This layout arranges the seating in an “L” shape, often with one section facing the TV or fireplace, and the other section positioned to encourage conversation.
Why it works:
This floor plan is especially beneficial in creating multiple zones within one space. You can have a cozy TV-watching area while still maintaining an open area for socializing. The L-shaped layout works perfectly for modern living rooms, especially when paired with a sectional sofa or modular furniture.
Myth:
Many people believe that L-shaped layouts only work in large rooms. In reality, this layout can be adapted for small to medium spaces by using smaller furniture and adjusting the angles.
5. Circular Flow Layout
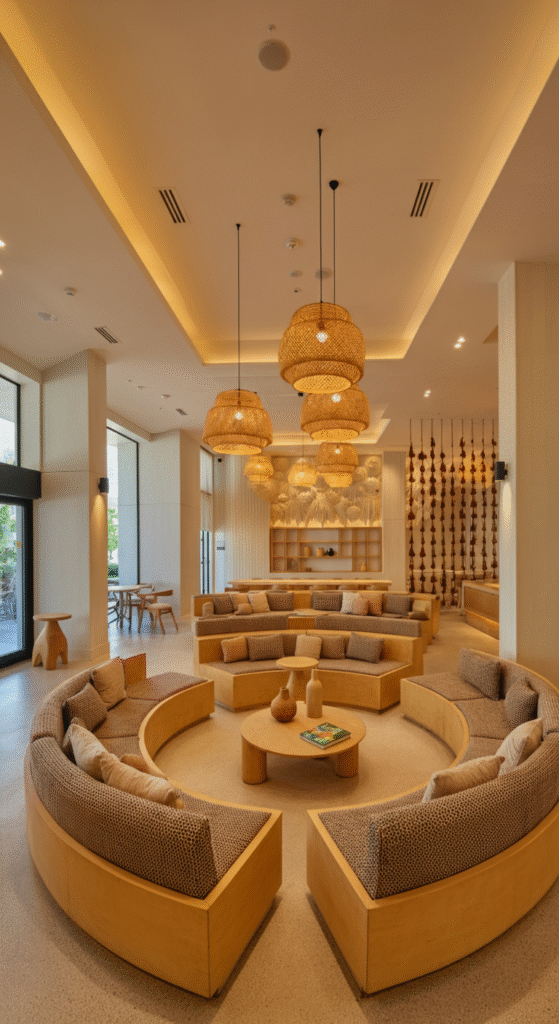
If you’re someone who enjoys easy movement and uninterrupted flow, a circular flow layout might be just what you need. The seating and furniture are arranged in a way that encourages circular movement throughout the room. This design allows people to walk freely around the space without obstacles in the way.
Why it works:
A circular flow design creates a sense of unity and openness. This layout is ideal for homes that want to combine functionality with style. It makes the room feel much larger than it actually is and helps maintain a fluid transition between different sections of the room.
Interesting Fact:
Circular flow layouts are often used in spaces where people gather for discussions, like cafes or lounge areas, because they allow easy interaction from all corners of the room.
6. Multifunctional Zone Layout
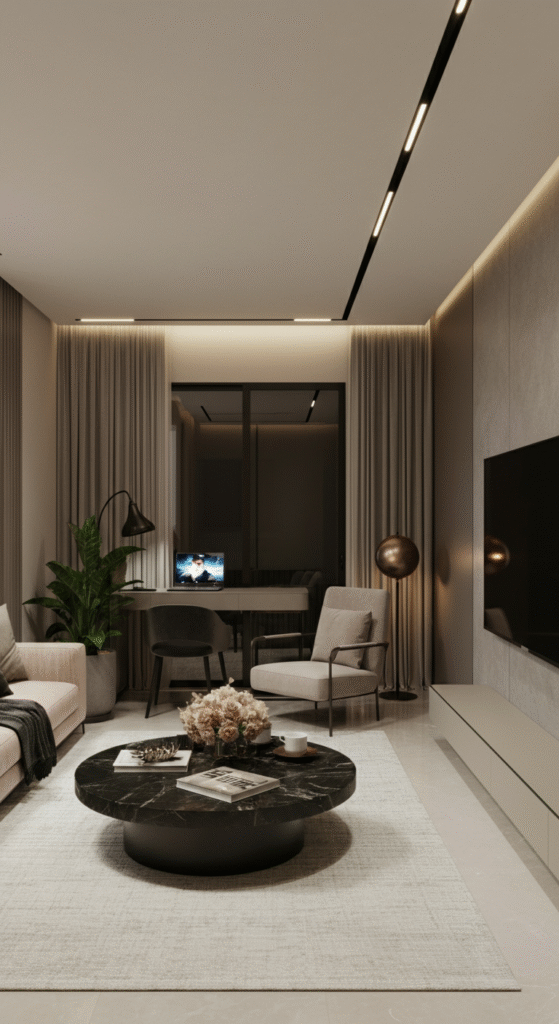
In homes where space is limited, the multifunctional zone layout is perfect for maximizing every square inch. This design divides the living room into functional areas that can serve multiple purposes. For example, you might have a reading nook in one corner, a TV-watching area, and a home office area within the same room.
Why it works:
This layout is great for those who need flexibility in their living spaces. It allows you to get the most out of your room by creating designated areas for different activities. Plus, it helps keep the room organized and clutter-free.
Did You Know?
The multifunctional design trend has risen in popularity as more people look for ways to make their homes work harder. This layout allows for the seamless integration of various functions in one room.
7. Zen-Inspired Minimalist Layout
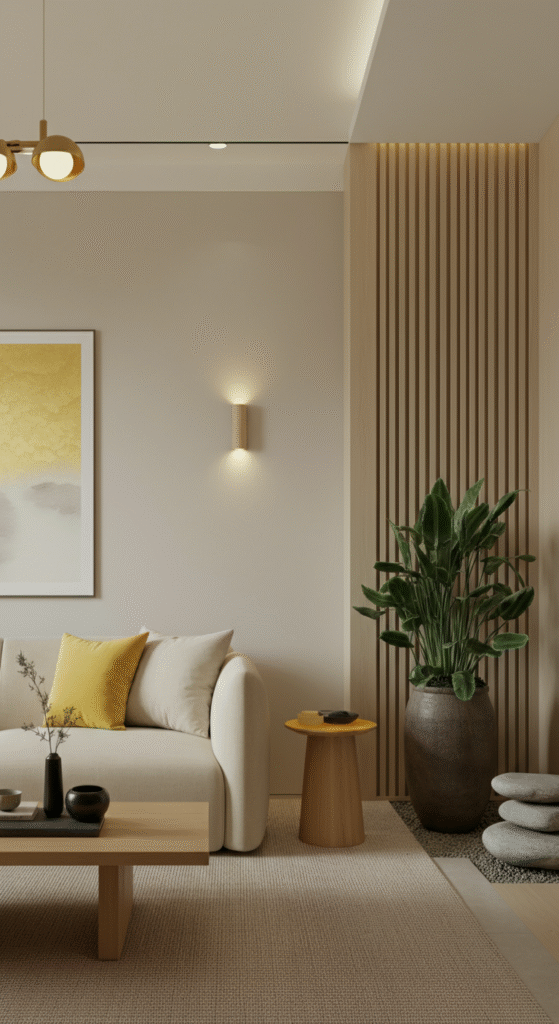
If you prefer simplicity and serenity in your living room, a minimalist layout with a Zen-inspired design might be the perfect option. The idea is to reduce clutter and focus on creating a peaceful, serene space. Furniture is kept to a minimum, and each item is chosen with care.
Why it works:
A minimalist layout helps you create a calming atmosphere, which is perfect for unwinding after a busy day. It encourages mindfulness and allows you to focus on the essentials. By using neutral colors, natural materials, and a decluttered approach, you can transform your living room into a peaceful sanctuary.
Myth:
Minimalism doesn’t mean your space has to feel cold or sterile. In fact, it’s about creating a space that’s functional and relaxing, with a focus on quality over quantity.
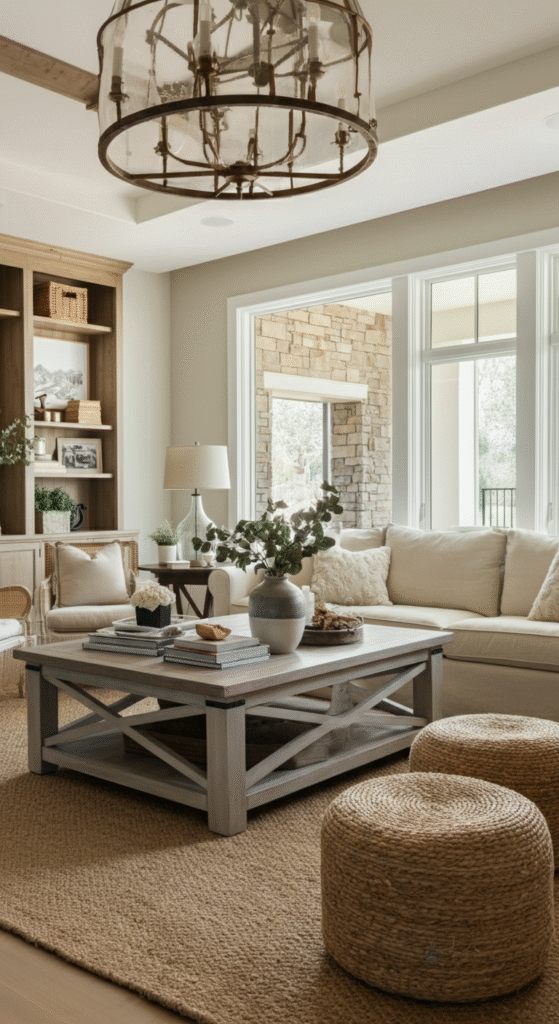
8. Modern Farmhouse Layout
The modern farmhouse style blends rustic charm with sleek, contemporary elements. This layout typically features natural materials like wood, stone, and metal combined with neutral tones and cozy accents.
Why it works:
The modern farmhouse layout provides the perfect balance between cozy comfort and stylish sophistication. With an open-concept layout and furniture that’s both functional and beautiful, this design invites you to relax in a space that feels warm, welcoming, and effortlessly stylish.
Interesting Fact:
Modern farmhouse designs often incorporate vintage pieces or reclaimed wood, adding an eco-friendly element to the overall aesthetic.
9. Industrial Chic Layout
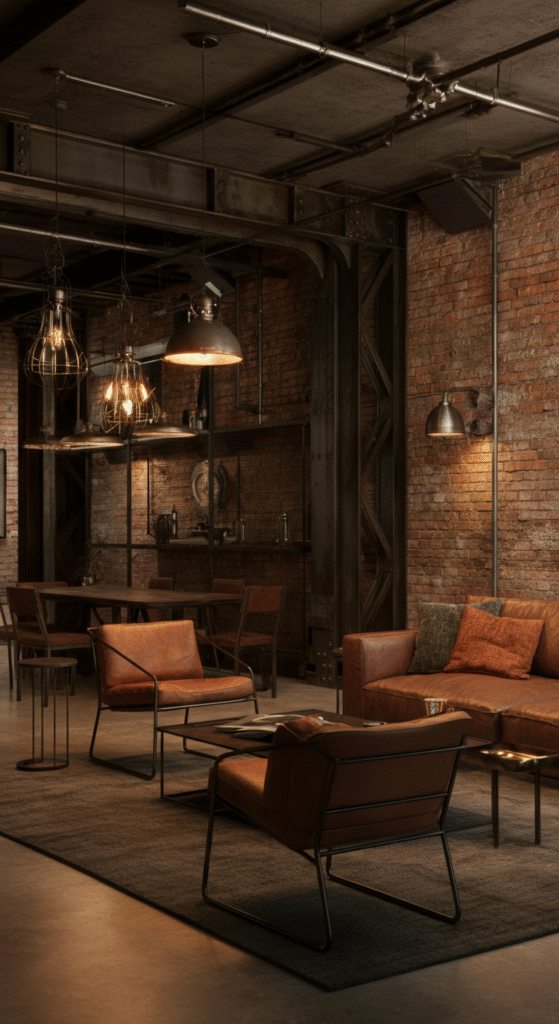
If you prefer a more bold and edgy style, an industrial chic living room layout might be perfect for you. This design embraces raw, unfinished elements like exposed brick, steel beams, and industrial lighting.
Why it works:
The industrial chic layout creates a space that’s both modern and edgy. By mixing sleek, contemporary furniture with rustic, industrial materials, you can create a dynamic living room that feels trendy and unique. It’s the perfect choice for those who love a bit of urban flair in their home.
Did You Know?
Industrial chic has gained popularity in urban apartments and lofts because it allows homeowners to highlight architectural features like brick walls, metal pipes, and wooden beams.
10. Transitional Style Living Room
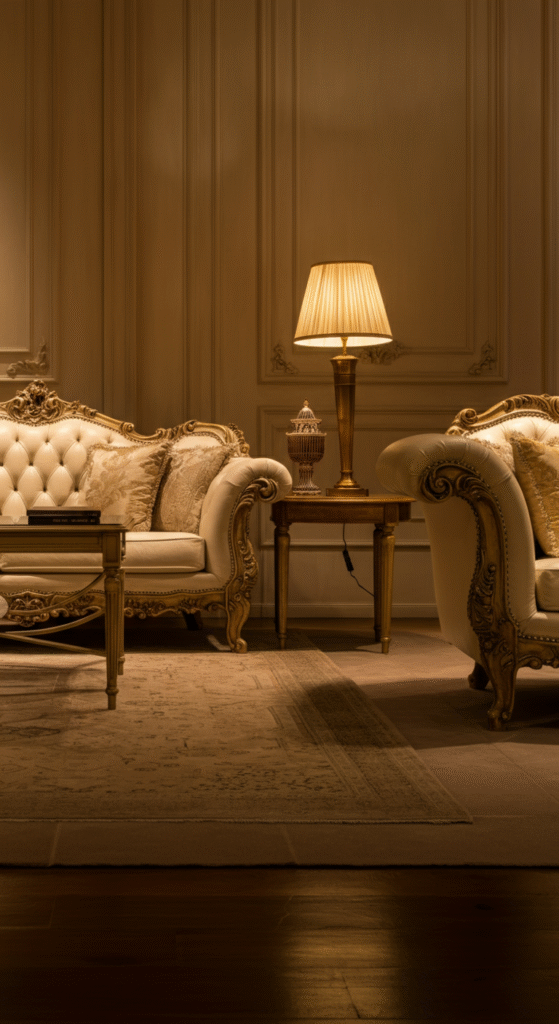
A transitional living room combines the best elements of both traditional and modern design. This layout seamlessly blends classic furniture with contemporary touches to create a room that feels both timeless and up-to-date.
Why it works:
The transitional layout works well in spaces that need a versatile design. It allows you to enjoy the comfort of traditional furnishings while embracing the clean lines and modern accents of contemporary decor. Whether you have an antique sofa or a minimalist coffee table, this layout effortlessly brings the two together.
Interesting Fact:
Transitional designs are often favored by homeowners who want a room that will stand the test of time. This style evolves with changing tastes while maintaining a sense of continuity.
Conclusion
Choosing the right living room floor plan can have a major impact on the functionality and aesthetic of your home.
Whether you prefer an open concept layout or a more intimate, cozy space, there are plenty of options to suit your style and needs.
With these 10 stunning living room floor plan ideas, you’re sure to find the perfect design to make your living room the heart of your home. Keep in mind that your living space should reflect your personality, lifestyle, and comfort preferences.
No matter the size or shape of your room, there’s a layout that will help you create the perfect living area for your family and friends to enjoy.
Frequently Asked Questions (FAQs)
What is the best floor plan for a small living room?
For smaller living rooms, an open concept or multifunctional zone layout works best. By keeping the layout simple and using furniture that serves multiple purposes (like storage ottomans or modular seating), you can create a sense of space without overcrowding. A cozy corner living room or a minimalist design can also help maximize space while maintaining comfort.
How can I make my living room feel bigger?
To make a living room feel bigger, use an open-concept layout to remove barriers between rooms and allow light to flow freely. Choose light colors for walls and furniture, and incorporate mirrors to reflect light and create the illusion of space. Avoid heavy, bulky furniture and instead opt for sleek, minimalistic pieces.
What is a functional living room layout?
A functional living room layout focuses on maximizing the usability of the space. This could involve creating zones for different activities, such as a TV viewing area, a reading nook, or a place to entertain guests. The key is to ensure that the layout allows easy movement and accommodates the room’s primary functions without feeling cramped.
How do I design a living room that is both stylish and practical?
To design a living room that balances style and practicality, focus on furniture that is both aesthetically pleasing and functional. For example, a stylish sectional sofa with hidden storage, or a coffee table that doubles as a workspace. Mix textures and materials, like soft fabrics with sleek metals, to create a sophisticated yet livable space.
Is the open-concept floor plan outdated?
No, the open-concept floor plan is still very much in demand. It’s particularly popular for those who want a spacious, airy feel and love to entertain. However, many modern versions include subtle separations or flexible layouts, such as sliding doors or partial walls, to offer a bit more privacy without losing the open flow.
